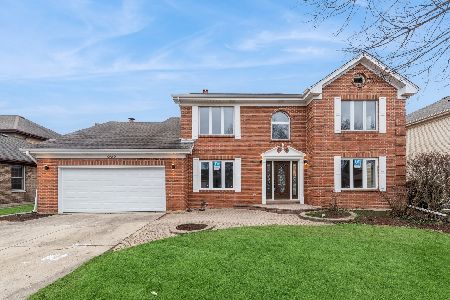2619 Pine Avenue, Arlington Heights, Illinois 60004
$602,500
|
Sold
|
|
| Status: | Closed |
| Sqft: | 2,880 |
| Cost/Sqft: | $225 |
| Beds: | 3 |
| Baths: | 4 |
| Year Built: | 2004 |
| Property Taxes: | $12,776 |
| Days On Market: | 4784 |
| Lot Size: | 0,25 |
Description
STUNNING BRICK RANCH WITH OPEN FLOOR PLAN*GLEAMING HARDWOODS*CROWN MOLDINGS*CUSTOM WOODWORK*VIKING PROFESSIONAL KITCHEN APPLIANCES* GRANITE COUNTERS* 42" MAPLE CABINETS*INVITING GREAT ROOM W/GORGEOUS FP & BUILT-INS* LGE MASTER W/LUXURY BA, SLIDERS TO PATIO & 2 W/I CLOSETS*FINISHED LL W/HIGH END BAR, THEATER ROOM, BILLARD AREA,WORKROOM AND BDRM W/FULL BA*LARGE YARD WITH BUILT IN STAINLESS STEEL BBQ.
Property Specifics
| Single Family | |
| — | |
| Ranch | |
| 2004 | |
| Full | |
| HAMILTON | |
| No | |
| 0.25 |
| Cook | |
| Astoria Place | |
| 0 / Not Applicable | |
| None | |
| Lake Michigan | |
| Sewer-Storm | |
| 08234476 | |
| 03171190140000 |
Nearby Schools
| NAME: | DISTRICT: | DISTANCE: | |
|---|---|---|---|
|
Grade School
Ivy Hill Elementary School |
25 | — | |
|
Middle School
Thomas Middle School |
25 | Not in DB | |
|
High School
Buffalo Grove High School |
214 | Not in DB | |
Property History
| DATE: | EVENT: | PRICE: | SOURCE: |
|---|---|---|---|
| 27 Mar, 2013 | Sold | $602,500 | MRED MLS |
| 14 Feb, 2013 | Under contract | $649,000 | MRED MLS |
| — | Last price change | $699,000 | MRED MLS |
| 11 Dec, 2012 | Listed for sale | $699,000 | MRED MLS |
| 18 Mar, 2015 | Sold | $681,000 | MRED MLS |
| 20 Jan, 2015 | Under contract | $749,900 | MRED MLS |
| 5 Jan, 2015 | Listed for sale | $749,900 | MRED MLS |
Room Specifics
Total Bedrooms: 4
Bedrooms Above Ground: 3
Bedrooms Below Ground: 1
Dimensions: —
Floor Type: Carpet
Dimensions: —
Floor Type: Carpet
Dimensions: —
Floor Type: Carpet
Full Bathrooms: 4
Bathroom Amenities: Double Sink,Soaking Tub
Bathroom in Basement: 1
Rooms: Eating Area,Office,Recreation Room,Theatre Room,Workshop
Basement Description: Finished
Other Specifics
| 3 | |
| Concrete Perimeter | |
| Concrete | |
| Patio | |
| — | |
| 70X176 | |
| — | |
| Full | |
| Bar-Dry, Bar-Wet, Hardwood Floors, First Floor Bedroom, First Floor Laundry, First Floor Full Bath | |
| Double Oven, Range, Microwave, Dishwasher, High End Refrigerator, Bar Fridge, Washer, Dryer, Disposal, Stainless Steel Appliance(s), Wine Refrigerator | |
| Not in DB | |
| Sidewalks, Street Lights, Street Paved | |
| — | |
| — | |
| Gas Log |
Tax History
| Year | Property Taxes |
|---|---|
| 2013 | $12,776 |
| 2015 | $12,417 |
Contact Agent
Nearby Similar Homes
Nearby Sold Comparables
Contact Agent
Listing Provided By
RE/MAX Suburban









