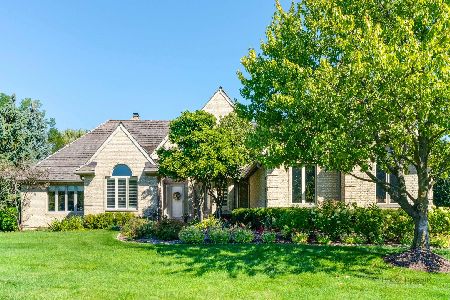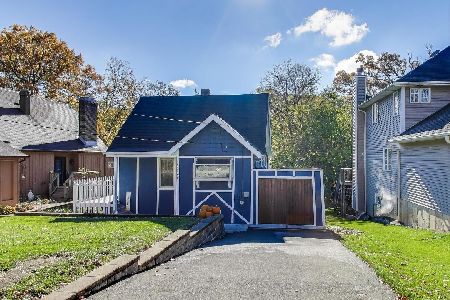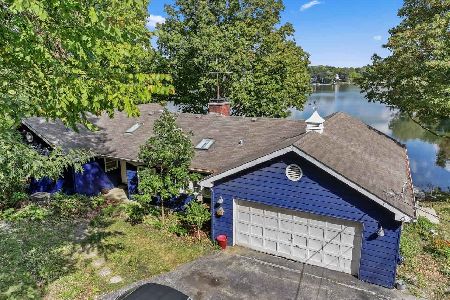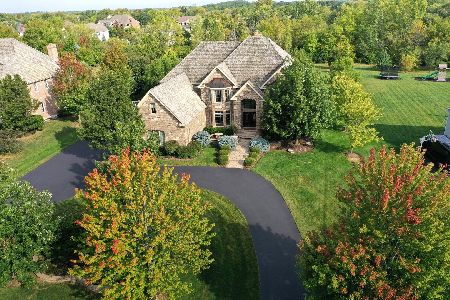26197 Middleton Parkway, Mundelein, Illinois 60060
$630,000
|
Sold
|
|
| Status: | Closed |
| Sqft: | 6,000 |
| Cost/Sqft: | $108 |
| Beds: | 6 |
| Baths: | 5 |
| Year Built: | 2000 |
| Property Taxes: | $13,160 |
| Days On Market: | 2744 |
| Lot Size: | 0,96 |
Description
Located in desirable Countryside Oaks. Private lake, beach, tennis courts, boating, recreation & clubhouse. Volume ceilings, open concept & million dollar view. Greeted by a bridal staircase, a wall of windows & stone fireplace overlooking tranquil pond, enjoy open layout with great sight lines. First floor guest bedroom with ensuite bath. Additional front room is flexible space perfect for an office/study or living room & walks out onto a covered porch. Huge kitchen complete with granite counter tops, stainless appliances including a double oven, 42" cabinetry, prep island, eat-in kitchen & a scenic turret breakfast room overlooking deck & doublesided fireplace. 4 more bedrooms upstairs all with bathrooms. HUGE master suite complete with turret shaped sitting room & fireplace. Enjoy double vanities, whirlpool tub, walk-in stone shower and the biggest closet ever in the master bath. Finished WALKOUT basement with huge rec room, bath, fireplace & bedroom. Amazing outdoor space! Dist 79
Property Specifics
| Single Family | |
| — | |
| Traditional | |
| 2000 | |
| Full,Walkout | |
| — | |
| No | |
| 0.96 |
| Lake | |
| Countryside Oaks | |
| 1400 / Annual | |
| Insurance,Security,Clubhouse,Exterior Maintenance,Lake Rights,Other | |
| Private Well | |
| Public Sewer | |
| 09913959 | |
| 10344010080000 |
Nearby Schools
| NAME: | DISTRICT: | DISTANCE: | |
|---|---|---|---|
|
Grade School
Fremont Elementary School |
79 | — | |
|
Middle School
Fremont Middle School |
79 | Not in DB | |
|
High School
Mundelein Cons High School |
120 | Not in DB | |
Property History
| DATE: | EVENT: | PRICE: | SOURCE: |
|---|---|---|---|
| 25 Jun, 2018 | Sold | $630,000 | MRED MLS |
| 2 Jun, 2018 | Under contract | $650,000 | MRED MLS |
| 21 May, 2018 | Listed for sale | $650,000 | MRED MLS |
Room Specifics
Total Bedrooms: 6
Bedrooms Above Ground: 6
Bedrooms Below Ground: 0
Dimensions: —
Floor Type: Carpet
Dimensions: —
Floor Type: Carpet
Dimensions: —
Floor Type: Carpet
Dimensions: —
Floor Type: —
Dimensions: —
Floor Type: —
Full Bathrooms: 5
Bathroom Amenities: Whirlpool,Separate Shower,Double Sink
Bathroom in Basement: 1
Rooms: Bedroom 5,Eating Area,Mud Room,Recreation Room,Foyer,Storage,Walk In Closet,Bedroom 6,Sitting Room
Basement Description: Finished,Exterior Access
Other Specifics
| 3.5 | |
| Concrete Perimeter | |
| Asphalt | |
| Deck, Porch, Brick Paver Patio | |
| Landscaped,Pond(s),Water Rights,Water View | |
| 97X93X301X89X300 | |
| Dormer | |
| Full | |
| Vaulted/Cathedral Ceilings, Bar-Wet, Wood Laminate Floors, First Floor Bedroom, Second Floor Laundry, First Floor Full Bath | |
| Double Oven, Range, Dishwasher, Refrigerator, Washer, Dryer, Disposal, Stainless Steel Appliance(s) | |
| Not in DB | |
| Clubhouse, Tennis Courts, Dock, Water Rights | |
| — | |
| — | |
| Double Sided, Wood Burning, Gas Starter |
Tax History
| Year | Property Taxes |
|---|---|
| 2018 | $13,160 |
Contact Agent
Nearby Similar Homes
Nearby Sold Comparables
Contact Agent
Listing Provided By
@properties












