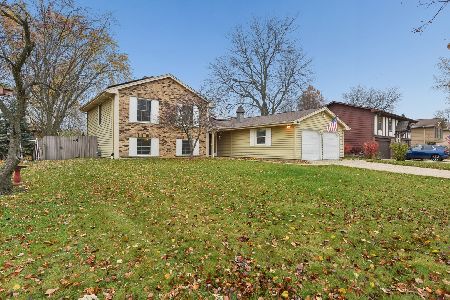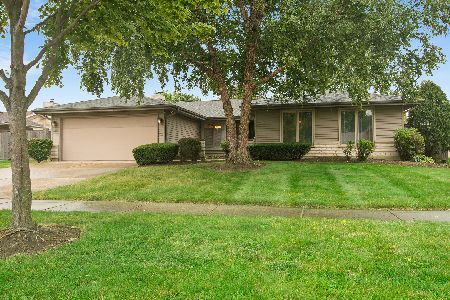262 Bedford Lane, Bloomingdale, Illinois 60108
$275,000
|
Sold
|
|
| Status: | Closed |
| Sqft: | 1,700 |
| Cost/Sqft: | $164 |
| Beds: | 3 |
| Baths: | 2 |
| Year Built: | 1971 |
| Property Taxes: | $6,943 |
| Days On Market: | 2286 |
| Lot Size: | 0,21 |
Description
Looking for a well-maintained updated home, nestled in a quiet neighborhood near parks, and within a highly-rated school district? This is the home for you! Imagine cooking up your favorite meals in the generous sized kitchen equipped with heated tile floors and ample amounts of cabinet and counter storage to hold your meal prep necessities with ease. The walk in pantry is an added bonus to keep larger items neatly stored away. This home has all of the space you could want for a growing family or welcoming friends to make memories that last a lifetime. The gleaming hardwood flooring found throughout the main floor is durable and easy to clean, when those unexpected messes pop up. Spend warm, sunny days on the brick paver patio in your fully fenced backyard, or cool fall nights around your wood burning fireplace. Then, at the end of the day, rest easy in your master suite knowing you are finally in a place to call home. Schedule a tour to see this incredible ownership opportunity
Property Specifics
| Single Family | |
| — | |
| Ranch | |
| 1971 | |
| None | |
| — | |
| No | |
| 0.21 |
| Du Page | |
| — | |
| — / Not Applicable | |
| None | |
| Public | |
| Public Sewer | |
| 10521493 | |
| 0223206014 |
Nearby Schools
| NAME: | DISTRICT: | DISTANCE: | |
|---|---|---|---|
|
Grade School
Winnebago Elementary School |
15 | — | |
|
Middle School
Marquardt Middle School |
15 | Not in DB | |
|
High School
Glenbard East High School |
87 | Not in DB | |
Property History
| DATE: | EVENT: | PRICE: | SOURCE: |
|---|---|---|---|
| 14 Nov, 2019 | Sold | $275,000 | MRED MLS |
| 28 Oct, 2019 | Under contract | $279,500 | MRED MLS |
| 18 Sep, 2019 | Listed for sale | $279,500 | MRED MLS |
Room Specifics
Total Bedrooms: 3
Bedrooms Above Ground: 3
Bedrooms Below Ground: 0
Dimensions: —
Floor Type: Carpet
Dimensions: —
Floor Type: Carpet
Full Bathrooms: 2
Bathroom Amenities: Whirlpool
Bathroom in Basement: 0
Rooms: Heated Sun Room,Pantry
Basement Description: None
Other Specifics
| 1 | |
| — | |
| Concrete | |
| Brick Paver Patio, Storms/Screens | |
| Fenced Yard,Forest Preserve Adjacent | |
| 0.2062 | |
| — | |
| Half | |
| Hardwood Floors, Heated Floors, Walk-In Closet(s) | |
| Dishwasher, Refrigerator, Cooktop, Built-In Oven | |
| Not in DB | |
| Sidewalks, Street Paved | |
| — | |
| — | |
| Gas Starter |
Tax History
| Year | Property Taxes |
|---|---|
| 2019 | $6,943 |
Contact Agent
Nearby Sold Comparables
Contact Agent
Listing Provided By
Market Place Housing







