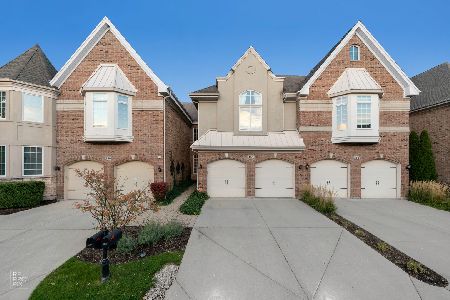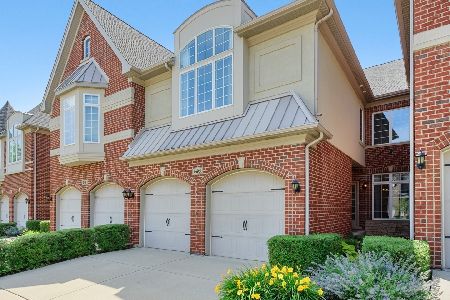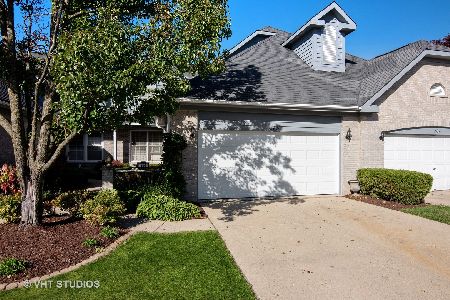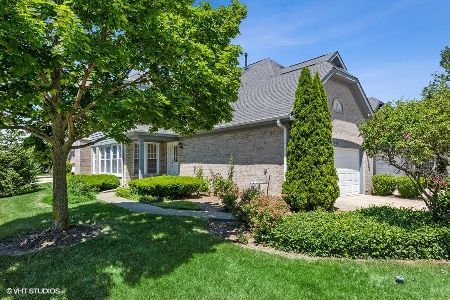262 Benton Lane, Bloomingdale, Illinois 60108
$295,000
|
Sold
|
|
| Status: | Closed |
| Sqft: | 1,969 |
| Cost/Sqft: | $157 |
| Beds: | 3 |
| Baths: | 3 |
| Year Built: | 1993 |
| Property Taxes: | $6,278 |
| Days On Market: | 2550 |
| Lot Size: | 0,00 |
Description
Welcome to this Lovely 2 Story Townhome in the Prestigious Bloomfield Club! This Large End Unit Townhome features 3 Bedrooms, 2 1/2 Baths and a Basement. Gleaming Hardwood Floors THROUGHOUT (except Laundry)! White Doors & Trim Throughout. Kitchen Updated in 2016 with Granite Counters, New Cabinets, Crown Molding, and Recessed Lighting! Entertain in the open floor plan from kitchen to family room with cozy fireplace. French doors between family room and living room offers great options for entertaining. En-suite Master Suite Offers Walk-In Closet, Double Bowl Vanity, Separate Shower & Oversize Soaker Tub! Patio for entertaining and basement for storage or finish for extended living. Many updates including Windows/Sliding Door, HVAC-2017, Washer & Dryer 2017, Garage w/Attached Cabinets. Three bedroom units rarely available!
Property Specifics
| Condos/Townhomes | |
| 2 | |
| — | |
| 1993 | |
| Full | |
| DRAKE | |
| No | |
| — |
| Du Page | |
| Bloomfield Club | |
| 289 / Monthly | |
| Exterior Maintenance,Lawn Care,Scavenger,Snow Removal | |
| Lake Michigan | |
| Public Sewer | |
| 10300000 | |
| 0216301112 |
Nearby Schools
| NAME: | DISTRICT: | DISTANCE: | |
|---|---|---|---|
|
Grade School
Erickson Elementary School |
13 | — | |
|
Middle School
Westfield Middle School |
13 | Not in DB | |
|
High School
Lake Park High School |
108 | Not in DB | |
Property History
| DATE: | EVENT: | PRICE: | SOURCE: |
|---|---|---|---|
| 31 May, 2019 | Sold | $295,000 | MRED MLS |
| 6 Apr, 2019 | Under contract | $309,900 | MRED MLS |
| — | Last price change | $319,900 | MRED MLS |
| 7 Mar, 2019 | Listed for sale | $319,900 | MRED MLS |
Room Specifics
Total Bedrooms: 3
Bedrooms Above Ground: 3
Bedrooms Below Ground: 0
Dimensions: —
Floor Type: Hardwood
Dimensions: —
Floor Type: Hardwood
Full Bathrooms: 3
Bathroom Amenities: Separate Shower,Double Sink,Soaking Tub
Bathroom in Basement: 0
Rooms: Eating Area
Basement Description: Unfinished
Other Specifics
| 2 | |
| Concrete Perimeter | |
| Concrete | |
| Patio | |
| Landscaped | |
| 106X97 | |
| — | |
| Full | |
| Hardwood Floors, First Floor Laundry, Storage, Walk-In Closet(s) | |
| Range, Microwave, Dishwasher, Refrigerator, Washer, Dryer, Disposal | |
| Not in DB | |
| — | |
| — | |
| Exercise Room, Party Room, Sundeck, Indoor Pool, Pool, Tennis Court(s) | |
| Gas Starter |
Tax History
| Year | Property Taxes |
|---|---|
| 2019 | $6,278 |
Contact Agent
Nearby Similar Homes
Nearby Sold Comparables
Contact Agent
Listing Provided By
RE/MAX All Pro









