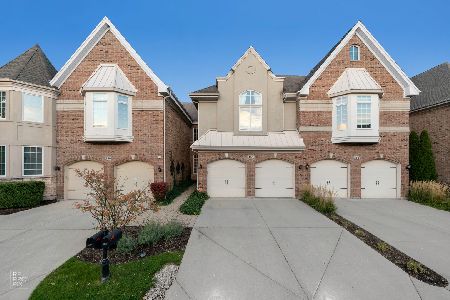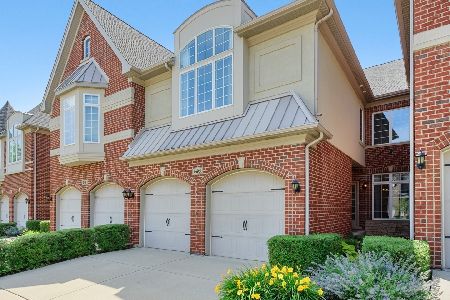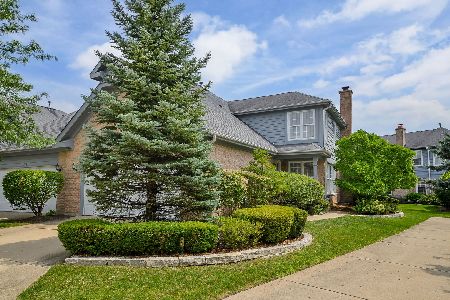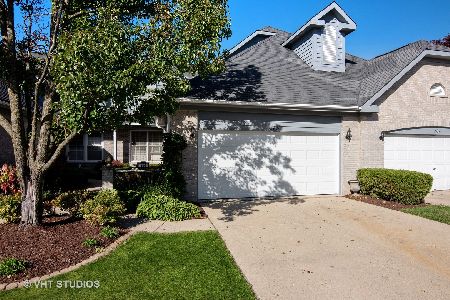321 Lynwood Circle, Bloomingdale, Illinois 60108
$263,000
|
Sold
|
|
| Status: | Closed |
| Sqft: | 1,873 |
| Cost/Sqft: | $147 |
| Beds: | 2 |
| Baths: | 3 |
| Year Built: | 1992 |
| Property Taxes: | $5,110 |
| Days On Market: | 3803 |
| Lot Size: | 0,00 |
Description
Fabulous townhome in the prestigious Bloomfield Club. Two story living room with gas fireplace, a double set of windows and a beautiful open staircase. The dining room has a sliding glass door leading out the patio. The eat-in kitchen boasts hardwood floors, maple cabinets, a pantry, a planning desk and table space that easily accommodate six or more. First floor den with neutral carpeting. Master suite with double door entry, plush carpeting and a private bath with a large soaker tub, double bowl vanity and separate shower. Second floor laundry room with cabinets and folding area. Basement has a big rec room, an office area with a closet, which can easily be converted to a 3rd bedroom, a large storage room and great workshop. Newer furnace & A/C. All new windows in 2010. New roof, hot water heater and sliding glass door in 2011. New garage door & opener in 2012. Million dollar clubhouse with indoor & outdoor pools, tennis, exercise & more. Great schools 13 & 108!
Property Specifics
| Condos/Townhomes | |
| 2 | |
| — | |
| 1992 | |
| Full | |
| TYLER | |
| No | |
| — |
| Du Page | |
| Bloomfield Club | |
| 275 / Monthly | |
| Clubhouse,Exercise Facilities,Pool,Exterior Maintenance,Lawn Care,Scavenger,Snow Removal | |
| Lake Michigan | |
| Public Sewer | |
| 09053153 | |
| 0216301109 |
Nearby Schools
| NAME: | DISTRICT: | DISTANCE: | |
|---|---|---|---|
|
Grade School
Erickson Elementary School |
13 | — | |
|
Middle School
Westfield Middle School |
13 | Not in DB | |
|
High School
Lake Park High School |
108 | Not in DB | |
Property History
| DATE: | EVENT: | PRICE: | SOURCE: |
|---|---|---|---|
| 10 Dec, 2015 | Sold | $263,000 | MRED MLS |
| 27 Oct, 2015 | Under contract | $274,900 | MRED MLS |
| — | Last price change | $284,900 | MRED MLS |
| 1 Oct, 2015 | Listed for sale | $284,900 | MRED MLS |
Room Specifics
Total Bedrooms: 2
Bedrooms Above Ground: 2
Bedrooms Below Ground: 0
Dimensions: —
Floor Type: Carpet
Full Bathrooms: 3
Bathroom Amenities: Separate Shower,Double Sink,Soaking Tub
Bathroom in Basement: 0
Rooms: Den,Storage,Workshop
Basement Description: Finished
Other Specifics
| 2 | |
| Concrete Perimeter | |
| Concrete | |
| Patio, Storms/Screens | |
| Common Grounds,Cul-De-Sac,Landscaped | |
| COMMON | |
| — | |
| Full | |
| Vaulted/Cathedral Ceilings, Hardwood Floors, Second Floor Laundry, Laundry Hook-Up in Unit | |
| Range, Dishwasher, Refrigerator, Washer, Dryer, Disposal | |
| Not in DB | |
| — | |
| — | |
| Exercise Room, Park, Party Room, Indoor Pool, Pool, Tennis Court(s) | |
| Gas Log |
Tax History
| Year | Property Taxes |
|---|---|
| 2015 | $5,110 |
Contact Agent
Nearby Similar Homes
Nearby Sold Comparables
Contact Agent
Listing Provided By
RE/MAX All Pro









