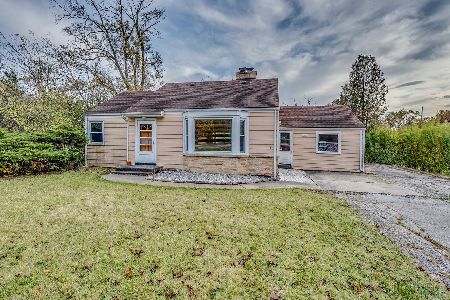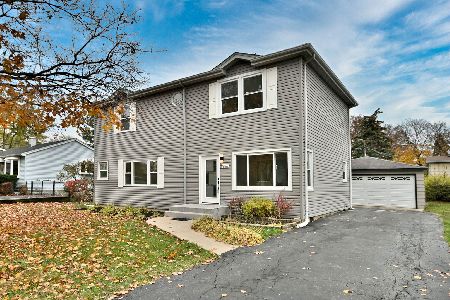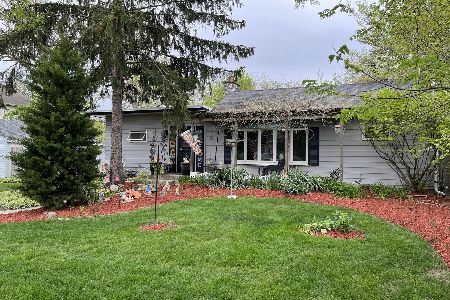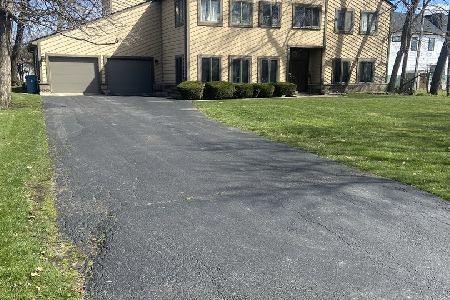262 Bonnie Brae Avenue, Elmhurst, Illinois 60126
$605,000
|
Sold
|
|
| Status: | Closed |
| Sqft: | 3,297 |
| Cost/Sqft: | $188 |
| Beds: | 4 |
| Baths: | 3 |
| Year Built: | 2006 |
| Property Taxes: | $14,089 |
| Days On Market: | 3189 |
| Lot Size: | 0,18 |
Description
Custom Built Beautiful Newer Construction 3300 sf Spacious Brick and Stone Family Home! This Home Features a Dramatic 2 Story Foyer Entrance, Modern Open Floorplan, First Floor Office/5th Bedroom, 9' Ceilings, NEW Refinished Oak HDWD Flrs T/O First Floor with Cherry Detail Inlay in Formal Living & Dining Room & Freshly Painted-Pristine Condition! Gourmet Chef's Kitchen with Maple Wood Cabinetry, Large Island & Breakfast Bar, Granite Countertops, Stainless Steel Appliances, Pantry & Eat-In Area. Kitchen is Open to Comfy & Spacious Family Room w/ Granite Gas Fireplace. Luxurious Master Suite with Your Dream Walk-In Closet, Huge Spa Like Master Bath with Separate Marble Double Vanity, Jacuzzi Tub & Walk-in Shower. Basement with 9 ft' Ceilings & Rough-In for Bath. Entertainer's Home-Sliding Doors Open to Professionally Landscaped Backyard & Patio-Surrounded by Tall Trees and Japanese Maples Creates Private & Serene Outdoor Setting! Located on Cul-de-Sac and Desirable Hawthorne School!
Property Specifics
| Single Family | |
| — | |
| Traditional | |
| 2006 | |
| Full | |
| — | |
| No | |
| 0.18 |
| Du Page | |
| — | |
| 0 / Not Applicable | |
| None | |
| Lake Michigan | |
| Public Sewer | |
| 09628330 | |
| 0603203021 |
Nearby Schools
| NAME: | DISTRICT: | DISTANCE: | |
|---|---|---|---|
|
Grade School
Hawthorne Elementary School |
205 | — | |
|
Middle School
Sandburg Middle School |
205 | Not in DB | |
|
High School
York Community High School |
205 | Not in DB | |
Property History
| DATE: | EVENT: | PRICE: | SOURCE: |
|---|---|---|---|
| 5 Feb, 2018 | Sold | $605,000 | MRED MLS |
| 18 Jul, 2017 | Under contract | $619,000 | MRED MLS |
| 16 May, 2017 | Listed for sale | $619,000 | MRED MLS |
| 18 Jul, 2017 | Under contract | $0 | MRED MLS |
| 10 Jul, 2017 | Listed for sale | $0 | MRED MLS |
Room Specifics
Total Bedrooms: 4
Bedrooms Above Ground: 4
Bedrooms Below Ground: 0
Dimensions: —
Floor Type: Carpet
Dimensions: —
Floor Type: Carpet
Dimensions: —
Floor Type: Carpet
Full Bathrooms: 3
Bathroom Amenities: Whirlpool,Double Sink
Bathroom in Basement: 0
Rooms: Eating Area,Office,Foyer,Walk In Closet
Basement Description: Unfinished,Bathroom Rough-In
Other Specifics
| 2 | |
| — | |
| — | |
| Brick Paver Patio | |
| — | |
| 50 X 142 | |
| — | |
| Full | |
| Hardwood Floors, First Floor Bedroom, First Floor Laundry, First Floor Full Bath | |
| Range, Microwave, Dishwasher, Refrigerator, Disposal, Stainless Steel Appliance(s) | |
| Not in DB | |
| — | |
| — | |
| — | |
| Gas Log, Gas Starter |
Tax History
| Year | Property Taxes |
|---|---|
| 2018 | $14,089 |
Contact Agent
Nearby Similar Homes
Nearby Sold Comparables
Contact Agent
Listing Provided By
@properties









