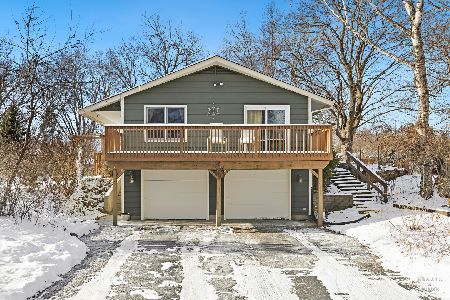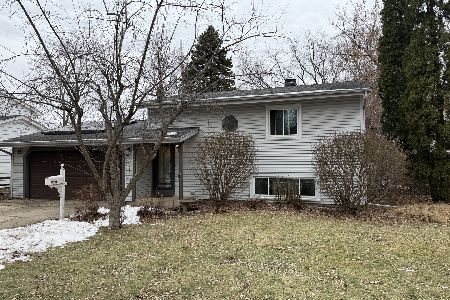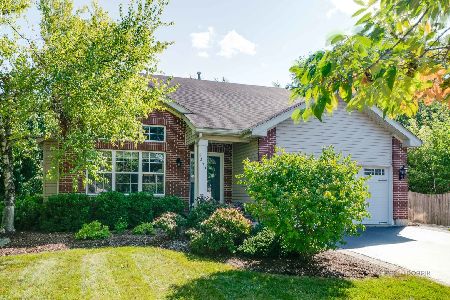262 Cascade Drive, Crystal Lake, Illinois 60012
$265,000
|
Sold
|
|
| Status: | Closed |
| Sqft: | 2,030 |
| Cost/Sqft: | $135 |
| Beds: | 4 |
| Baths: | 3 |
| Year Built: | 2000 |
| Property Taxes: | $8,178 |
| Days On Market: | 2112 |
| Lot Size: | 0,19 |
Description
This Is The One You Have Been Waiting For! Absolutely Beautiful 4 Bedroom, 2.5 Bath, Finished Basement, Large Patio And Oversized 2 Car Garage! You Are Greeted With A Large 2 Story Foyer Offering Real Oak Hardwood Floors Throughout Most Of Main Floor, Large Coat Closet And Open Views Of Home. Living Room Offers Great Covered Porch Views, Beautiful Modern Ceiling Fan/Lighting And Could Be A Great Office. Family Room Is Stunning! It Offers A Large Picture Window, Built-In Oak Cabinets, Brick Fireplace, Mantel, Recessed Lighting And More! Dining Area is Fantastic With A Great View Of Your New Concrete Patio, Large Yard And Opens To Both Kitchen And Family Room, It's The Perfect Home For Entertaining! Outstanding Kitchen Offers Tons Of 42" Cabinets, Plenty Of Counter Space, Giant Island, Stainless Steel Appliances, And Gorgeous Lighting! Main Floor Powder Room With Wood Plank Wall. Large Laundry Room/Mud Room With Wash Tub. On The 2nd Floor You Will Find 4 Large Bedrooms With Great Closet Space! The Master Suite Is Massive And Offers Room For A Sitting Area. Master Bath Offers Double Sinks, Jacuzzi Tub, Large Garden Style Window, Beautiful Neutral Tiles, Separate Shower, And Great Walk In Closet. Finished Basement If The Perfect Rec Room Combining An Industrial Style Finish With A Warm Family Room Feel. This Is The Prefect 2nd Family Room, Rec Room Or Both! The Back Yard Offers A Large Flat Usable Space Perfect For Backyard parties! Located Near Great Schools, Parks, Metra & Downtown Shopping...All Just Minutes Away, Act Now!
Property Specifics
| Single Family | |
| — | |
| Traditional | |
| 2000 | |
| Partial | |
| 2 STORY | |
| No | |
| 0.19 |
| Mc Henry | |
| Braeburn | |
| 200 / Annual | |
| Other | |
| Public | |
| Public Sewer | |
| 10691985 | |
| 1429354087 |
Nearby Schools
| NAME: | DISTRICT: | DISTANCE: | |
|---|---|---|---|
|
Grade School
North Elementary School |
47 | — | |
|
Middle School
Hannah Beardsley Middle School |
47 | Not in DB | |
|
High School
Prairie Ridge High School |
155 | Not in DB | |
Property History
| DATE: | EVENT: | PRICE: | SOURCE: |
|---|---|---|---|
| 15 Apr, 2015 | Sold | $205,000 | MRED MLS |
| 5 Mar, 2015 | Under contract | $214,900 | MRED MLS |
| — | Last price change | $224,900 | MRED MLS |
| 29 Dec, 2014 | Listed for sale | $244,900 | MRED MLS |
| 30 Jun, 2020 | Sold | $265,000 | MRED MLS |
| 22 May, 2020 | Under contract | $274,900 | MRED MLS |
| 7 May, 2020 | Listed for sale | $274,900 | MRED MLS |
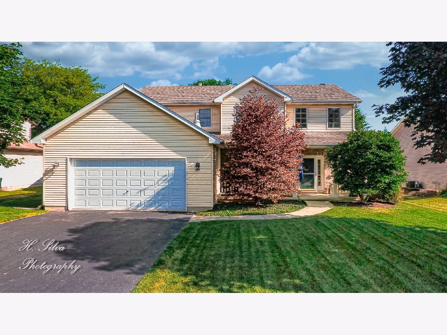
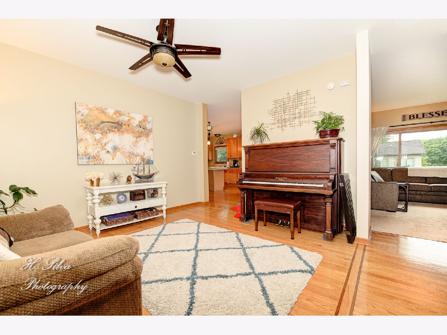
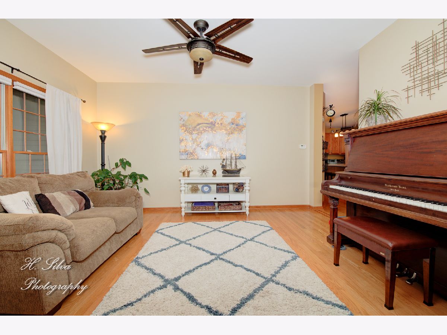
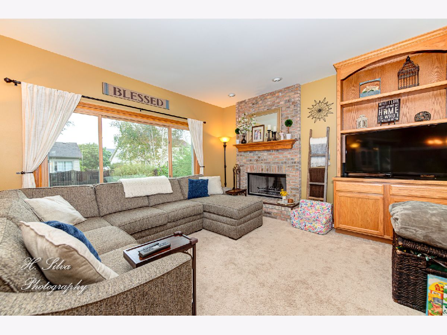
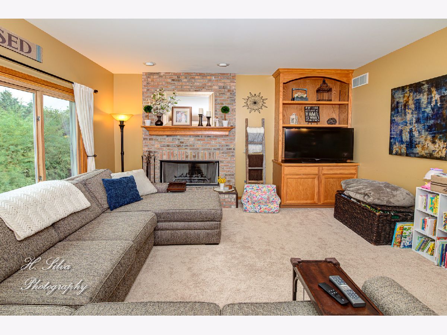
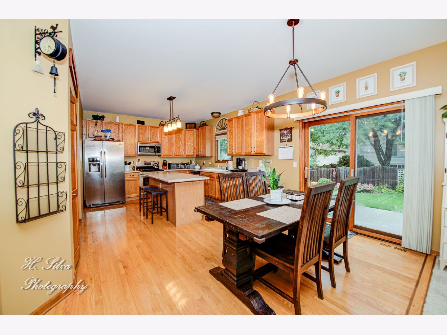
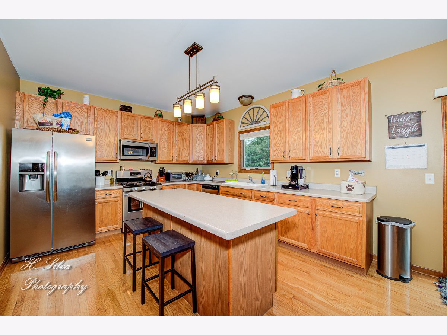
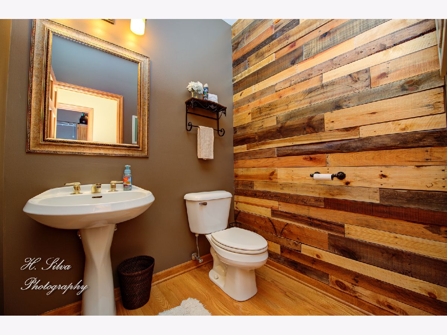
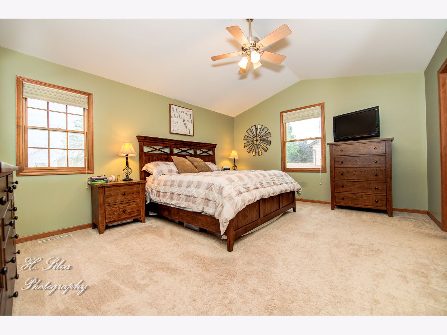
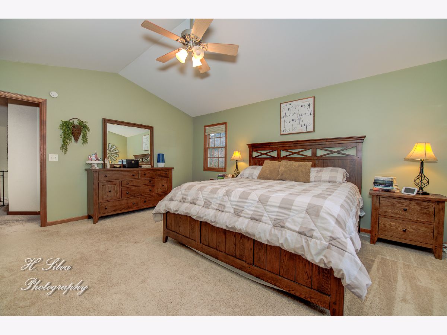
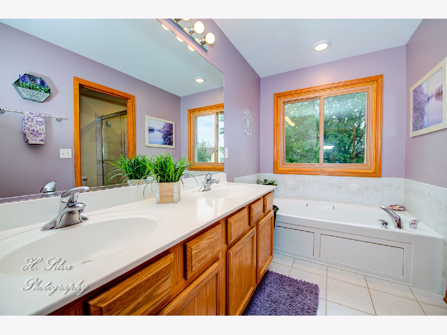
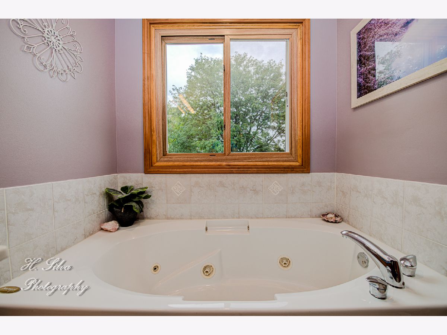
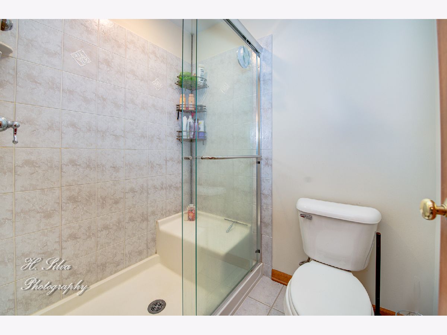
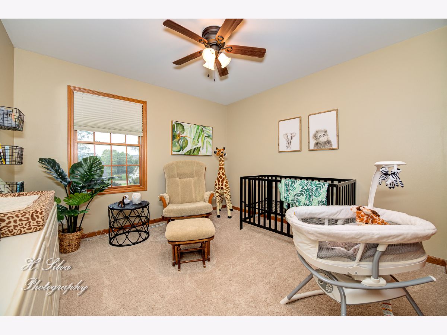
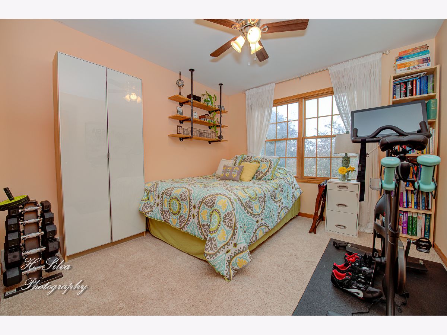
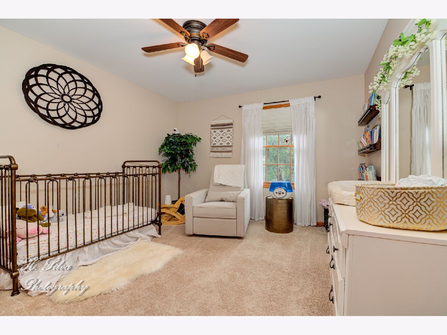
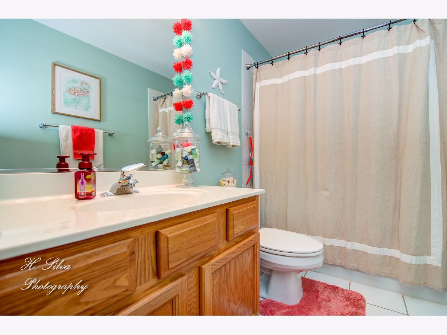
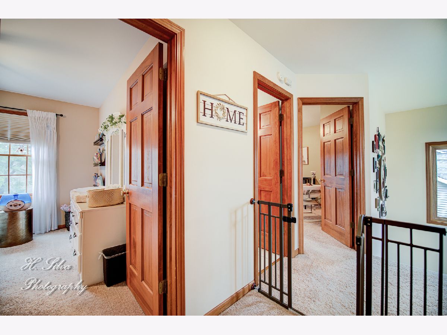
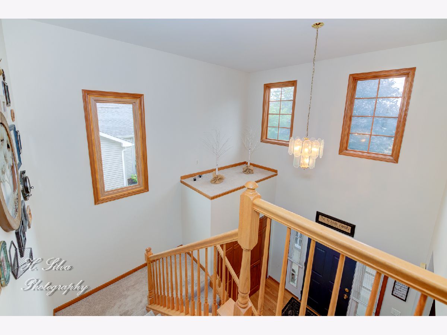
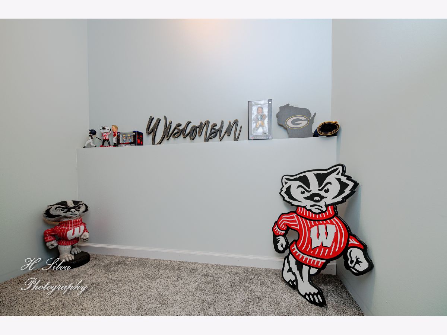
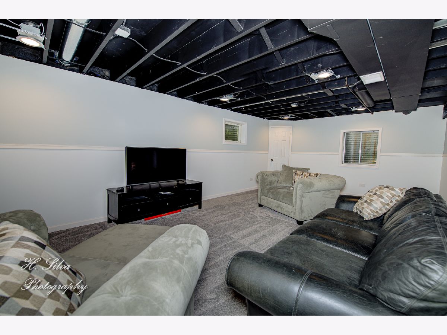
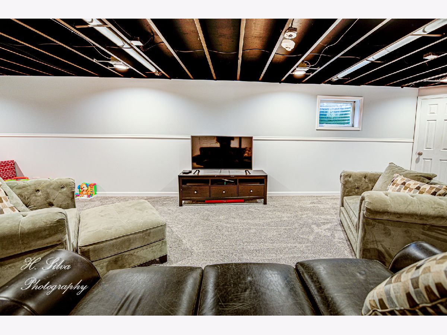
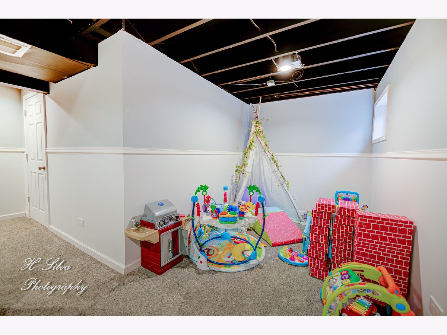
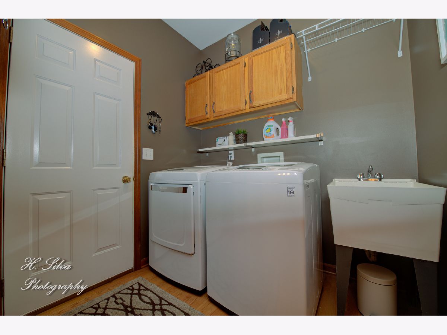
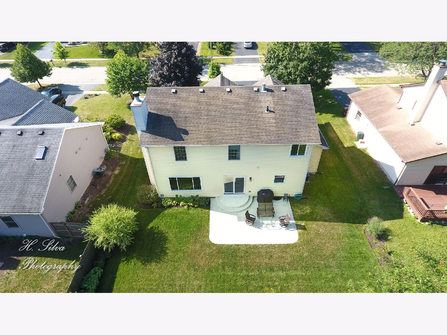
Room Specifics
Total Bedrooms: 4
Bedrooms Above Ground: 4
Bedrooms Below Ground: 0
Dimensions: —
Floor Type: Carpet
Dimensions: —
Floor Type: Carpet
Dimensions: —
Floor Type: Carpet
Full Bathrooms: 3
Bathroom Amenities: Whirlpool,Double Sink
Bathroom in Basement: 0
Rooms: Foyer,Recreation Room,Storage,Walk In Closet
Basement Description: Finished
Other Specifics
| 2 | |
| Concrete Perimeter | |
| Asphalt | |
| Porch | |
| Landscaped,Mature Trees | |
| 70X120 | |
| Unfinished | |
| Full | |
| Vaulted/Cathedral Ceilings, Hardwood Floors, Walk-In Closet(s) | |
| Range, Microwave, Dishwasher, Refrigerator, Washer, Dryer, Disposal, Stainless Steel Appliance(s) | |
| Not in DB | |
| — | |
| — | |
| — | |
| Gas Starter |
Tax History
| Year | Property Taxes |
|---|---|
| 2015 | $7,768 |
| 2020 | $8,178 |
Contact Agent
Nearby Similar Homes
Nearby Sold Comparables
Contact Agent
Listing Provided By
Five Star Realty, Inc


