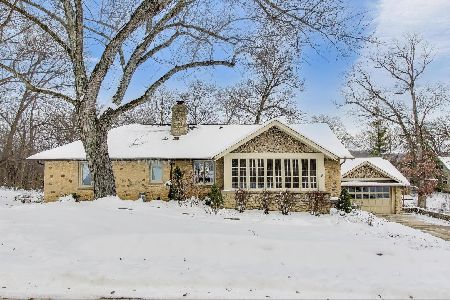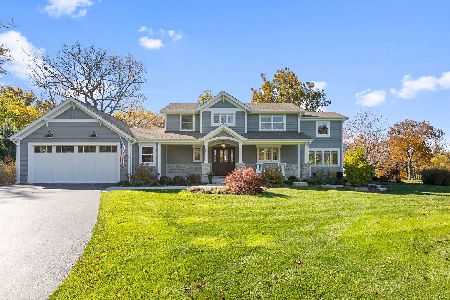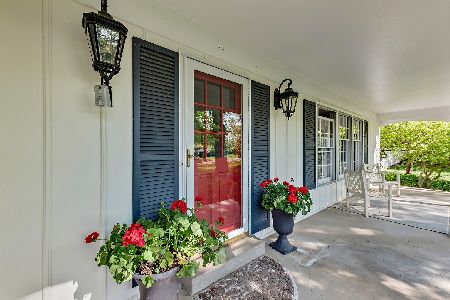262 Drury Lane, North Barrington, Illinois 60010
$386,000
|
Sold
|
|
| Status: | Closed |
| Sqft: | 2,403 |
| Cost/Sqft: | $166 |
| Beds: | 4 |
| Baths: | 3 |
| Year Built: | 1963 |
| Property Taxes: | $6,498 |
| Days On Market: | 2537 |
| Lot Size: | 0,59 |
Description
Turn key raised ranch in Biltmore. Kitchen and bathrooms all new in high-end finishes within last 5 years. White marble steam shower with aromatherapy. Additional bedroom and family room in the finished English basement. Stand by generator, new tank-less hot water heater, heated garage, Amish built shed. New roof and skylights. Property features wrap around wood porch and brick patio in back. Tons of landscaping on gorgeous wooded lot. All mechanical's updated including well and septic. Nothing to do here other than move in and enjoy. Will sell furnished if interested.
Property Specifics
| Single Family | |
| — | |
| Walk-Out Ranch | |
| 1963 | |
| Full,English | |
| — | |
| No | |
| 0.59 |
| Lake | |
| Biltmore | |
| 0 / Not Applicable | |
| None | |
| Private Well | |
| Septic-Private | |
| 10269659 | |
| 13131130070000 |
Nearby Schools
| NAME: | DISTRICT: | DISTANCE: | |
|---|---|---|---|
|
Grade School
North Barrington Elementary Scho |
220 | — | |
|
Middle School
Barrington Middle School-prairie |
220 | Not in DB | |
|
High School
Barrington High School |
220 | Not in DB | |
Property History
| DATE: | EVENT: | PRICE: | SOURCE: |
|---|---|---|---|
| 4 Jun, 2019 | Sold | $386,000 | MRED MLS |
| 14 Apr, 2019 | Under contract | $399,999 | MRED MLS |
| — | Last price change | $420,000 | MRED MLS |
| 11 Feb, 2019 | Listed for sale | $440,000 | MRED MLS |
Room Specifics
Total Bedrooms: 4
Bedrooms Above Ground: 4
Bedrooms Below Ground: 0
Dimensions: —
Floor Type: Hardwood
Dimensions: —
Floor Type: Hardwood
Dimensions: —
Floor Type: Hardwood
Full Bathrooms: 3
Bathroom Amenities: Whirlpool,Steam Shower
Bathroom in Basement: 1
Rooms: No additional rooms
Basement Description: Finished
Other Specifics
| 2.5 | |
| Block | |
| Asphalt | |
| Deck, Patio, Porch | |
| Wooded | |
| 205X137X197X138 | |
| Pull Down Stair | |
| Full | |
| Vaulted/Cathedral Ceilings, Skylight(s), Hardwood Floors, First Floor Full Bath | |
| Range, Microwave, Dishwasher, Refrigerator, Washer, Dryer, Disposal | |
| Not in DB | |
| Clubhouse, Pool, Tennis Courts | |
| — | |
| — | |
| Wood Burning, Gas Starter |
Tax History
| Year | Property Taxes |
|---|---|
| 2019 | $6,498 |
Contact Agent
Nearby Similar Homes
Nearby Sold Comparables
Contact Agent
Listing Provided By
Prello Realty, Inc.









