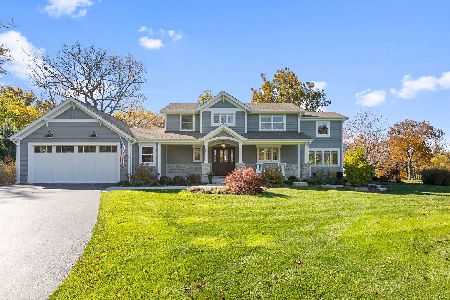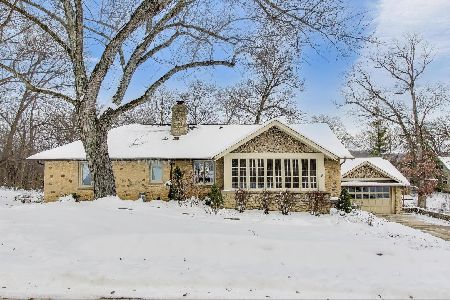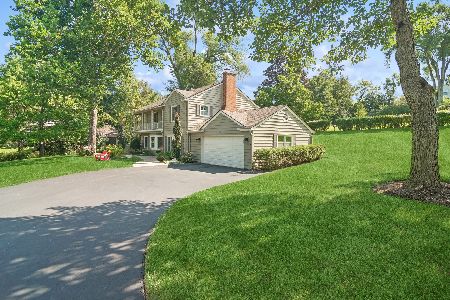259 Biltmore Drive, North Barrington, Illinois 60010
$265,000
|
Sold
|
|
| Status: | Closed |
| Sqft: | 1,656 |
| Cost/Sqft: | $166 |
| Beds: | 3 |
| Baths: | 2 |
| Year Built: | 1957 |
| Property Taxes: | $5,637 |
| Days On Market: | 2732 |
| Lot Size: | 0,49 |
Description
Perfect for first time buyers or empty nesters. Delightful sun filled ranch, nestled on a wooded lot in the heart of Biltmore and down the block from Biltmore Country Club golf course. Memberships available at the club. 3 bedrooms, 2 full baths. Master has its own private bath. Spectacular Kitchen boasting Maple Cabinets, Viking SS Stove and Hood, Granite Counter tops and Walk-In Pantry. Hardwood Floors throughout. Separate laundry room. Desirable open floor plan. Brick paver patio. Shed. Newer roof. Nice size lot and u shaped driveway. Freshly painted with todays colors. Being sold "as is". Motivated Sellers. Will consider all offers. This in NOT a short sale.
Property Specifics
| Single Family | |
| — | |
| Ranch | |
| 1957 | |
| None | |
| RANCH | |
| No | |
| 0.49 |
| Lake | |
| Biltmore | |
| 0 / Not Applicable | |
| None | |
| Private Well | |
| Septic-Private | |
| 10037260 | |
| 13131130030000 |
Nearby Schools
| NAME: | DISTRICT: | DISTANCE: | |
|---|---|---|---|
|
Grade School
North Barrington Elementary Scho |
220 | — | |
|
Middle School
Barrington Middle School-prairie |
220 | Not in DB | |
|
High School
Barrington High School |
220 | Not in DB | |
Property History
| DATE: | EVENT: | PRICE: | SOURCE: |
|---|---|---|---|
| 19 Oct, 2009 | Sold | $275,000 | MRED MLS |
| 20 Aug, 2009 | Under contract | $289,000 | MRED MLS |
| — | Last price change | $299,000 | MRED MLS |
| 18 Mar, 2009 | Listed for sale | $309,000 | MRED MLS |
| 19 Apr, 2019 | Sold | $265,000 | MRED MLS |
| 30 Mar, 2019 | Under contract | $274,900 | MRED MLS |
| — | Last price change | $278,500 | MRED MLS |
| 1 Aug, 2018 | Listed for sale | $324,900 | MRED MLS |
Room Specifics
Total Bedrooms: 3
Bedrooms Above Ground: 3
Bedrooms Below Ground: 0
Dimensions: —
Floor Type: Hardwood
Dimensions: —
Floor Type: Hardwood
Full Bathrooms: 2
Bathroom Amenities: —
Bathroom in Basement: 0
Rooms: Foyer
Basement Description: Slab
Other Specifics
| 2 | |
| Concrete Perimeter | |
| Circular | |
| Patio | |
| Wooded | |
| 109X135X161X135 | |
| Unfinished | |
| Full | |
| Skylight(s), First Floor Bedroom | |
| Range, Microwave, Refrigerator, Washer, Dryer | |
| Not in DB | |
| Street Paved | |
| — | |
| — | |
| Wood Burning, Attached Fireplace Doors/Screen |
Tax History
| Year | Property Taxes |
|---|---|
| 2009 | $4,934 |
| 2019 | $5,637 |
Contact Agent
Nearby Similar Homes
Nearby Sold Comparables
Contact Agent
Listing Provided By
Homesmart Connect LLC







