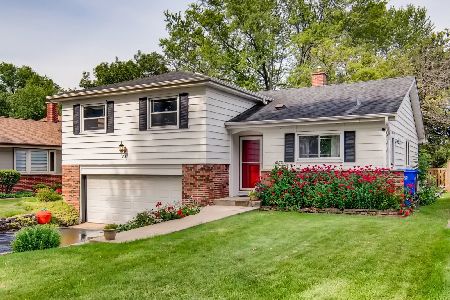262 Ellyn Avenue, Glen Ellyn, Illinois 60137
$500,000
|
Sold
|
|
| Status: | Closed |
| Sqft: | 1,750 |
| Cost/Sqft: | $273 |
| Beds: | 3 |
| Baths: | 3 |
| Year Built: | 1966 |
| Property Taxes: | $8,653 |
| Days On Market: | 210 |
| Lot Size: | 0,24 |
Description
LOCATION-LOCATION-LOCATION! This spacious split-level home is nestled on a beautiful, tree-lined street in the heart of Glen Ellyn. Its prime location offers short walking distance to Park View Elementary School and Glen Crest Middle School, a half-block to Panfish Park, and close proximity to The Village Links Golf Course. It's also just minutes from Glenbard South High School and the College of DuPage. This large split-level features three bedrooms and 2.5 baths. The home boasts a new roof (2023) and new appliances (2022). The open and bright updated kitchen is filled with natural sunlight and offers ample counter space with granite countertops. The entire main and second levels feature hardwood flooring, flowing into the spacious living and dining rooms. The bathrooms have been updated, including a nice-sized master suite with a full bath. The walk-out lower level includes a large family room, a potential fourth bedroom or office, a half bath, and a large laundry/utility room with extra storage. The unfinished part of the basement includes an additional, easy access storage area 22x22 and with a concrete floor and insulated walls. The property also comes with a spacious 2.5-car detached garage and garden shed, providing even more storage space. The private, fenced-in yard is a priceless space, perfect for children to play, and includes a brick patio and a stone retaining wall. Recent updates include a complete main floor remodel in 2012 for an open concept, a remodeled basement half bath in 2010, a master bath update in 2022, and a lower level family room and office (or potential 4th bedroom) updated in 2025. All new kitchen appliances were installed in 2022, new vinyl flooring was added throughout the basement in 2021, and new sliding glass doors were installed in the basement walkout in 2023. Located in highly rated School Districts 87 and 89, this home offers easy access to shopping, I-355, and I-88. Welcome home!
Property Specifics
| Single Family | |
| — | |
| — | |
| 1966 | |
| — | |
| — | |
| No | |
| 0.24 |
| — | |
| Glen Park | |
| 0 / Not Applicable | |
| — | |
| — | |
| — | |
| 12402211 | |
| 0523401047 |
Nearby Schools
| NAME: | DISTRICT: | DISTANCE: | |
|---|---|---|---|
|
Grade School
Park View Elementary School |
89 | — | |
|
Middle School
Glen Crest Middle School |
89 | Not in DB | |
|
High School
Glenbard South High School |
87 | Not in DB | |
Property History
| DATE: | EVENT: | PRICE: | SOURCE: |
|---|---|---|---|
| 2 Feb, 2009 | Sold | $295,000 | MRED MLS |
| 7 Jan, 2009 | Under contract | $319,900 | MRED MLS |
| — | Last price change | $332,910 | MRED MLS |
| 22 Jul, 2008 | Listed for sale | $369,900 | MRED MLS |
| 31 Jul, 2025 | Sold | $500,000 | MRED MLS |
| 7 Jul, 2025 | Under contract | $477,000 | MRED MLS |
| 3 Jul, 2025 | Listed for sale | $477,000 | MRED MLS |
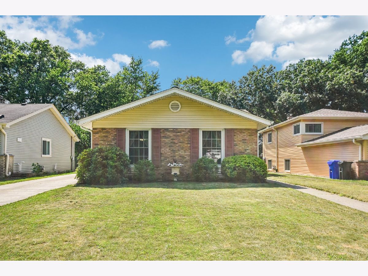
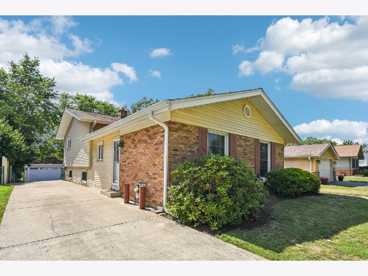
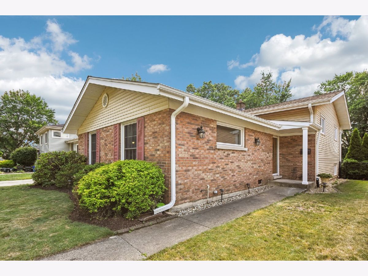
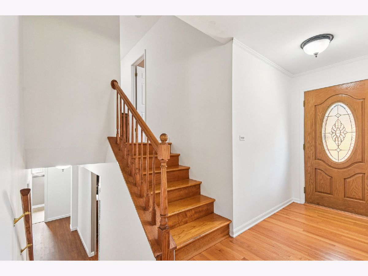
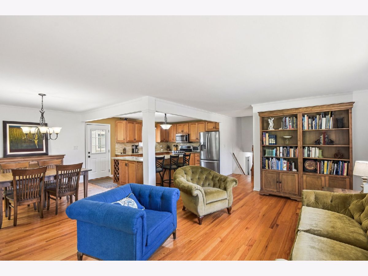
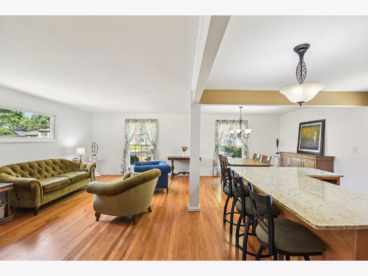
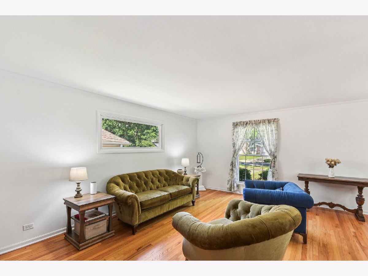
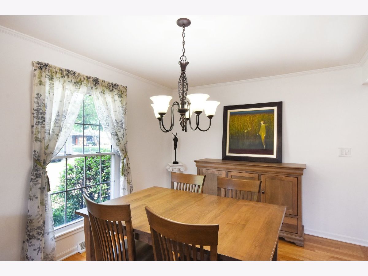
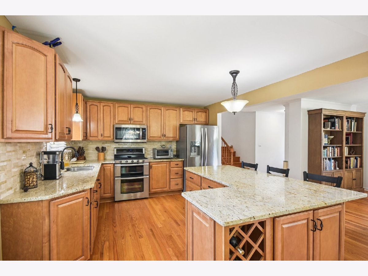
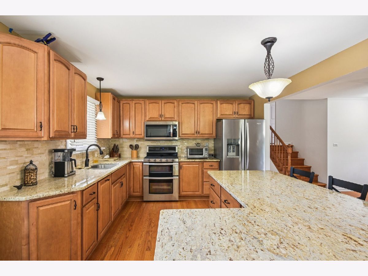
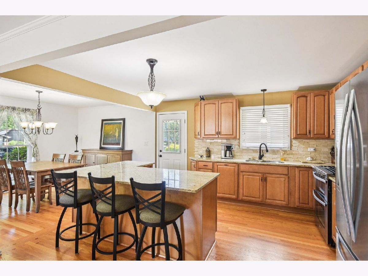
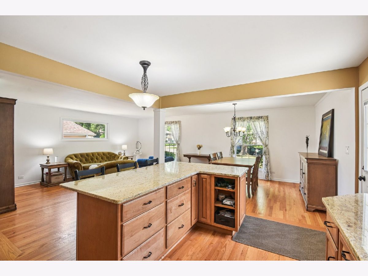
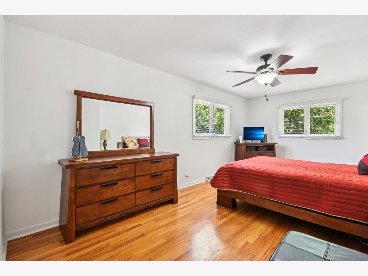
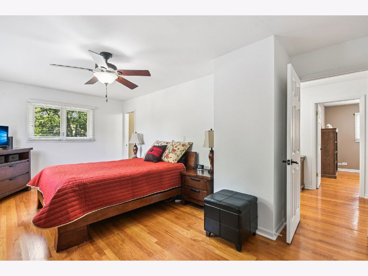
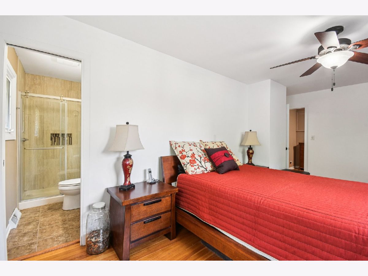
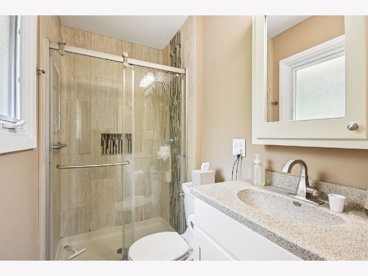
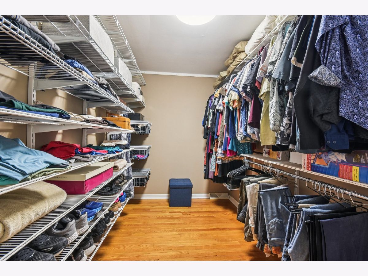
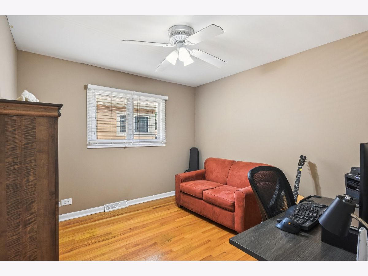
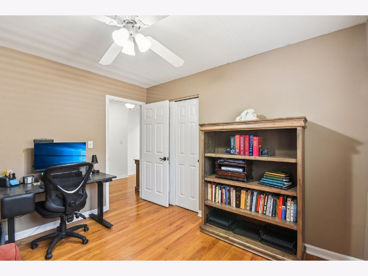
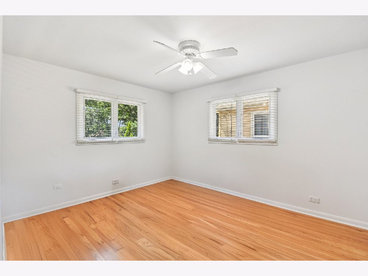
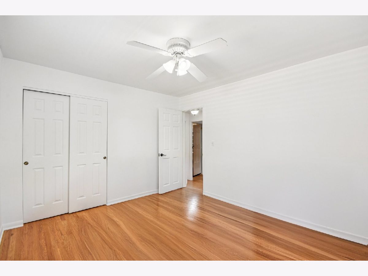
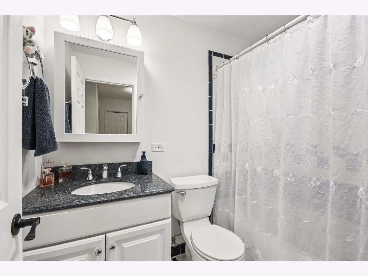
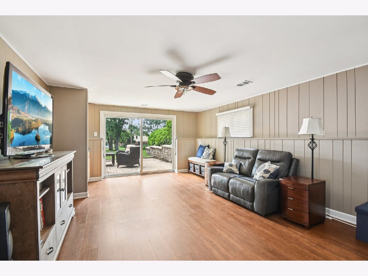
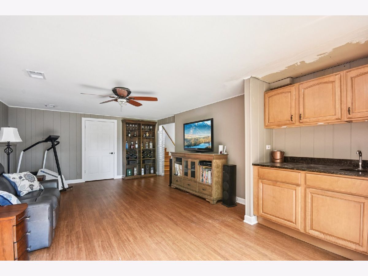
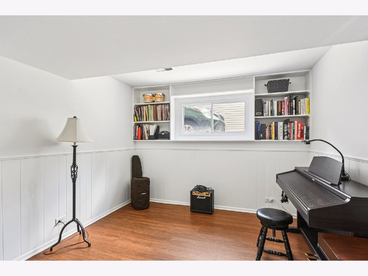
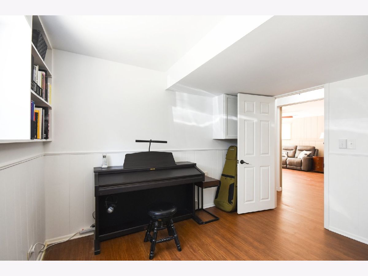
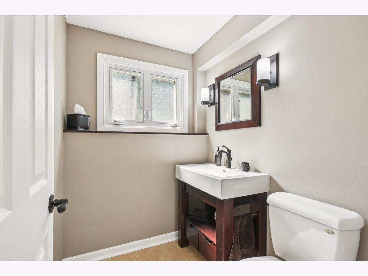
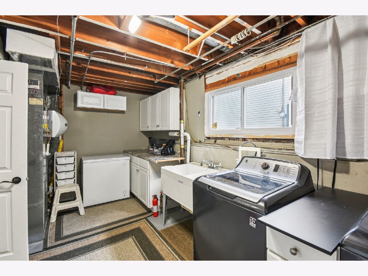
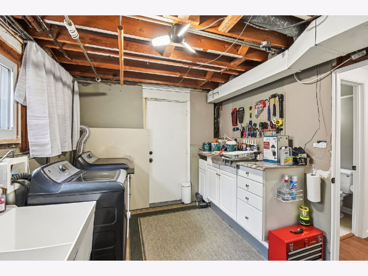
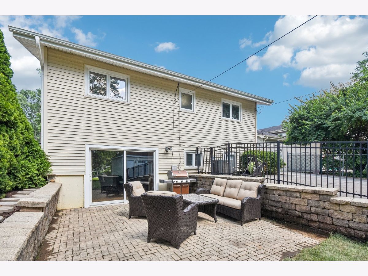
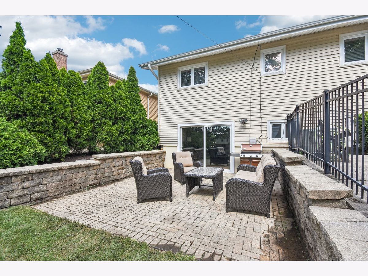
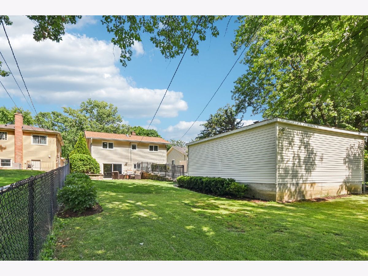
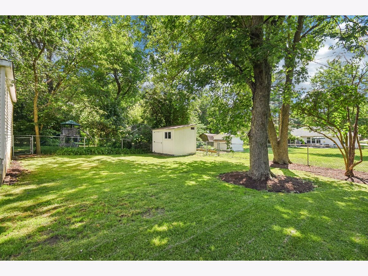
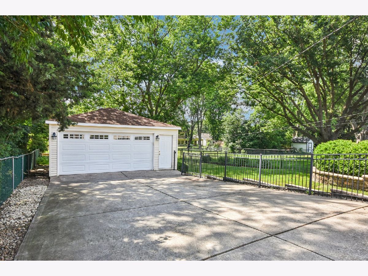
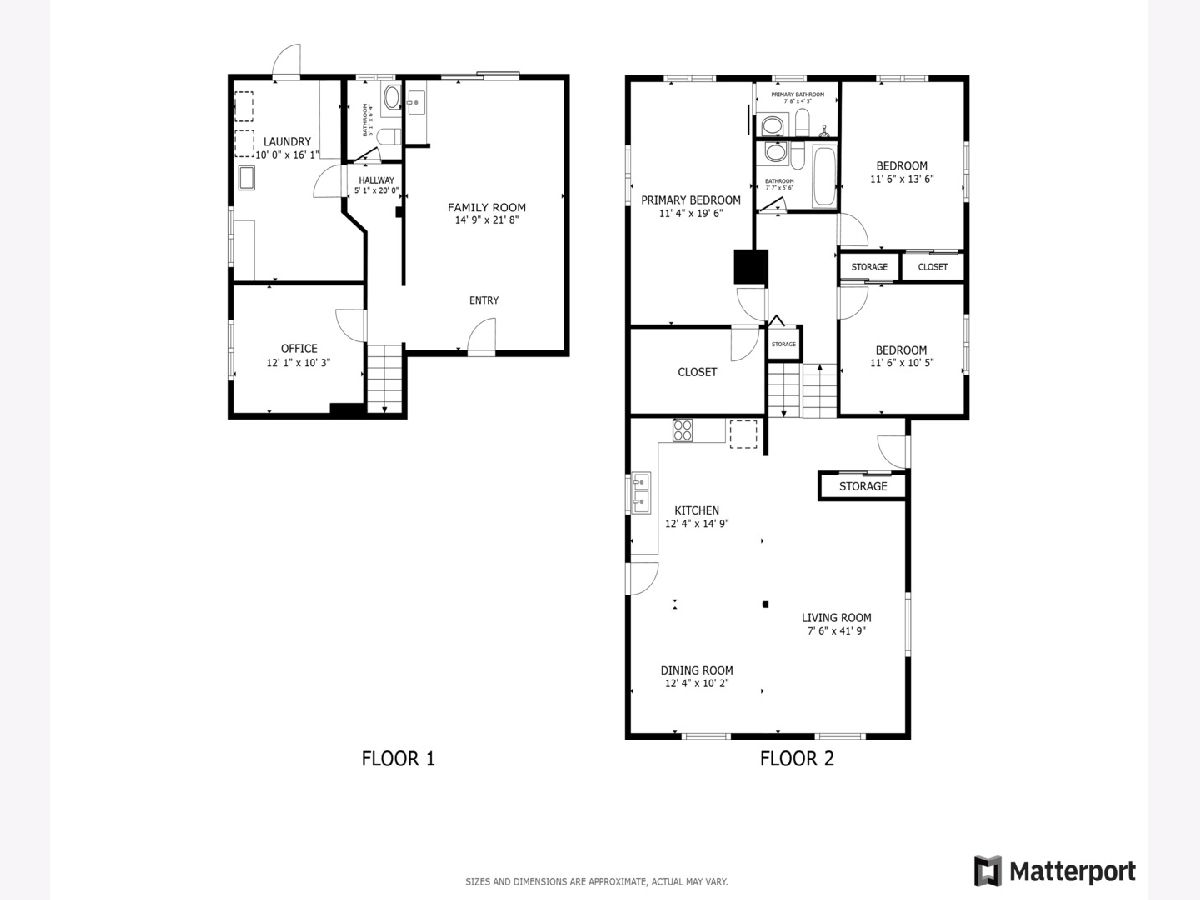
Room Specifics
Total Bedrooms: 3
Bedrooms Above Ground: 3
Bedrooms Below Ground: 0
Dimensions: —
Floor Type: —
Dimensions: —
Floor Type: —
Full Bathrooms: 3
Bathroom Amenities: —
Bathroom in Basement: 1
Rooms: —
Basement Description: —
Other Specifics
| 2.5 | |
| — | |
| — | |
| — | |
| — | |
| 50X210 | |
| Unfinished | |
| — | |
| — | |
| — | |
| Not in DB | |
| — | |
| — | |
| — | |
| — |
Tax History
| Year | Property Taxes |
|---|---|
| 2009 | $5,227 |
| 2025 | $8,653 |
Contact Agent
Nearby Similar Homes
Nearby Sold Comparables
Contact Agent
Listing Provided By
Redfin Corporation





