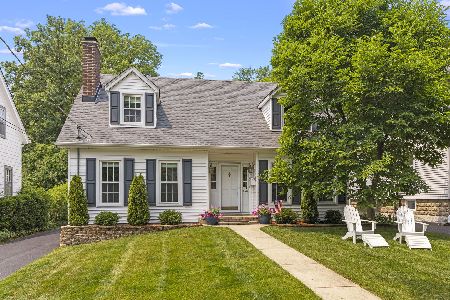262 Forest Avenue, Glen Ellyn, Illinois 60137
$636,000
|
Sold
|
|
| Status: | Closed |
| Sqft: | 2,145 |
| Cost/Sqft: | $302 |
| Beds: | 4 |
| Baths: | 3 |
| Year Built: | 1911 |
| Property Taxes: | $13,768 |
| Days On Market: | 3171 |
| Lot Size: | 0,32 |
Description
Location, Location Location! Convenient to schools, pool, downtown and the train. This graciously updated home has all its original charm with today's modern features. 9 Foot ceilings and hardwood floors grace the first floor. The original leaded glass windows are framed by the quarter sawn oak built in entertainment center. Updated lighting and a crisp white kitchen with Granite counters, breakfast bar and pantry is open to the Hearth room and leads out the French doors to the spacious deck overlooking the paver patio and huge backyard with mature trees. Upstairs is 4 bedrooms and 2 updated baths. The Master Bedroom ensuite features an oversized shower and dual vanity. The enclosed 3 seasons porch is perfect for starting or ending your day. Additional hangout space in the partially finished basement while leaving plenty of space for storage. Additional space options in the walk-up attic. Truly a Dream Home!
Property Specifics
| Single Family | |
| — | |
| — | |
| 1911 | |
| Full | |
| — | |
| No | |
| 0.32 |
| Du Page | |
| — | |
| 0 / Not Applicable | |
| None | |
| Lake Michigan | |
| Public Sewer | |
| 09627055 | |
| 0514123035 |
Nearby Schools
| NAME: | DISTRICT: | DISTANCE: | |
|---|---|---|---|
|
Grade School
Lincoln Elementary School |
41 | — | |
|
Middle School
Hadley Junior High School |
41 | Not in DB | |
|
High School
Glenbard West High School |
87 | Not in DB | |
Property History
| DATE: | EVENT: | PRICE: | SOURCE: |
|---|---|---|---|
| 31 Aug, 2015 | Sold | $603,000 | MRED MLS |
| 22 Jun, 2015 | Under contract | $629,000 | MRED MLS |
| 3 Jun, 2015 | Listed for sale | $629,000 | MRED MLS |
| 28 Jul, 2017 | Sold | $636,000 | MRED MLS |
| 30 May, 2017 | Under contract | $648,250 | MRED MLS |
| 18 May, 2017 | Listed for sale | $648,250 | MRED MLS |
Room Specifics
Total Bedrooms: 4
Bedrooms Above Ground: 4
Bedrooms Below Ground: 0
Dimensions: —
Floor Type: Carpet
Dimensions: —
Floor Type: Carpet
Dimensions: —
Floor Type: Carpet
Full Bathrooms: 3
Bathroom Amenities: Double Sink
Bathroom in Basement: 0
Rooms: Study,Workshop,Foyer,Storage,Deck,Enclosed Porch
Basement Description: Partially Finished,Bathroom Rough-In
Other Specifics
| 2.5 | |
| — | |
| Asphalt | |
| Deck, Brick Paver Patio | |
| Fenced Yard | |
| 54X263 | |
| Full,Interior Stair | |
| Full | |
| Bar-Dry, Hardwood Floors | |
| Range, Microwave, Dishwasher, Disposal, Stainless Steel Appliance(s) | |
| Not in DB | |
| — | |
| — | |
| — | |
| Wood Burning, Attached Fireplace Doors/Screen, Gas Starter |
Tax History
| Year | Property Taxes |
|---|---|
| 2015 | $12,805 |
| 2017 | $13,768 |
Contact Agent
Nearby Similar Homes
Contact Agent
Listing Provided By
Redfin Corporation






