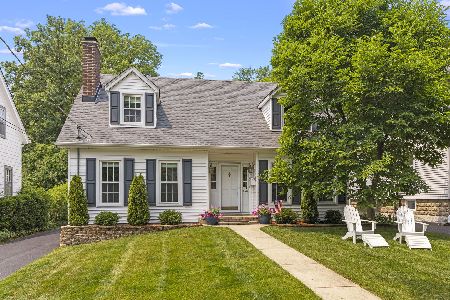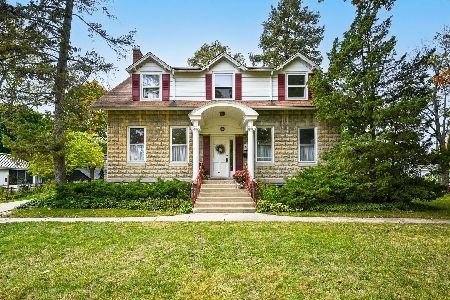266 Forest Avenue, Glen Ellyn, Illinois 60137
$485,000
|
Sold
|
|
| Status: | Closed |
| Sqft: | 2,134 |
| Cost/Sqft: | $234 |
| Beds: | 3 |
| Baths: | 3 |
| Year Built: | 1922 |
| Property Taxes: | $13,811 |
| Days On Market: | 3422 |
| Lot Size: | 0,30 |
Description
Perfect heart of Glen Ellyn location! Walk to town, train, restaurants, parks and all schools from this highly desired location. This expanded American 4-Square is filled with charm and wonderful surprises. The 1997 expansion includes the open concept kitchen and family room overlooking its park like, 200 ft deep backyard. A large center island with seating, maple cabinetry, double ovens and table space are included in the cook's kitchen. Garden level workshop, rec room, laundry area, 1/2 bath, storage room, complete the lower level or basement. The living room with WB fireplace, built-in bookcase & crown molding accesses the screened porch...great space to share summer and fall meals or a glass of wine. Hardwood floors throughout, recessed lighting. Mechanicals include 2 separate furnaces & AC units. Architectural plans are included to add Master suite over the existing family room addition. One fabulous neighborhood, adorable house. This one won't last long!
Property Specifics
| Single Family | |
| — | |
| American 4-Sq. | |
| 1922 | |
| Full | |
| — | |
| No | |
| 0.3 |
| Du Page | |
| — | |
| 0 / Not Applicable | |
| None | |
| Lake Michigan | |
| Public Sewer | |
| 09338736 | |
| 0514123023 |
Nearby Schools
| NAME: | DISTRICT: | DISTANCE: | |
|---|---|---|---|
|
Grade School
Lincoln Elementary School |
41 | — | |
|
Middle School
Hadley Junior High School |
41 | Not in DB | |
|
High School
Glenbard West High School |
87 | Not in DB | |
Property History
| DATE: | EVENT: | PRICE: | SOURCE: |
|---|---|---|---|
| 21 Oct, 2016 | Sold | $485,000 | MRED MLS |
| 16 Sep, 2016 | Under contract | $499,000 | MRED MLS |
| 9 Sep, 2016 | Listed for sale | $499,000 | MRED MLS |
Room Specifics
Total Bedrooms: 3
Bedrooms Above Ground: 3
Bedrooms Below Ground: 0
Dimensions: —
Floor Type: Hardwood
Dimensions: —
Floor Type: Hardwood
Full Bathrooms: 3
Bathroom Amenities: —
Bathroom in Basement: 1
Rooms: Recreation Room,Workshop,Foyer,Storage,Walk In Closet,Enclosed Porch
Basement Description: Partially Finished
Other Specifics
| 2.5 | |
| — | |
| Asphalt | |
| Patio, Porch Screened, Storms/Screens | |
| — | |
| 50X265 | |
| — | |
| None | |
| Hardwood Floors | |
| Double Oven, Microwave, Dishwasher, Refrigerator, Washer, Dryer, Disposal | |
| Not in DB | |
| Pool, Sidewalks, Street Lights, Street Paved | |
| — | |
| — | |
| Wood Burning, Attached Fireplace Doors/Screen |
Tax History
| Year | Property Taxes |
|---|---|
| 2016 | $13,811 |
Contact Agent
Nearby Similar Homes
Nearby Sold Comparables
Contact Agent
Listing Provided By
Keller Williams Premiere Properties







