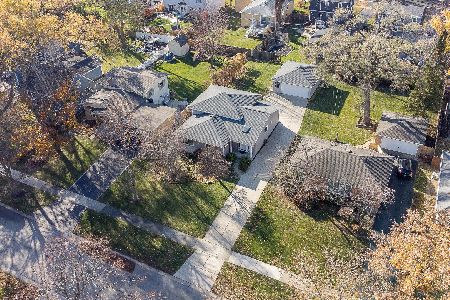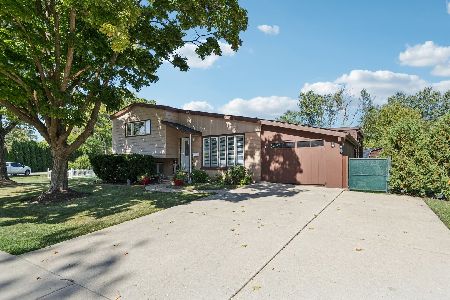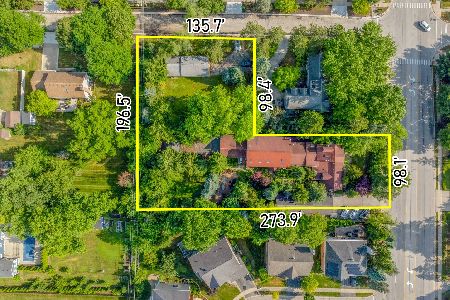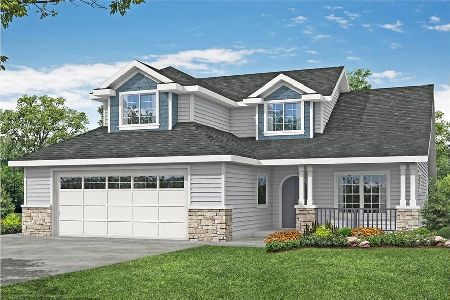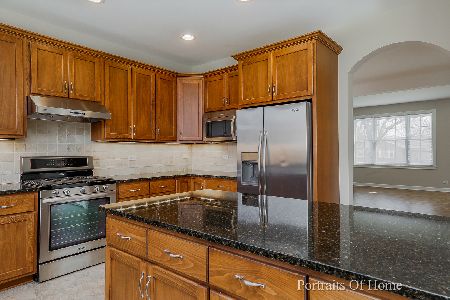262 Hale Street, Palatine, Illinois 60067
$540,000
|
Sold
|
|
| Status: | Closed |
| Sqft: | 3,588 |
| Cost/Sqft: | $164 |
| Beds: | 4 |
| Baths: | 3 |
| Year Built: | 2004 |
| Property Taxes: | $15,718 |
| Days On Market: | 2962 |
| Lot Size: | 0,22 |
Description
Huge Reduction! Owner relocated and must move. Says bring all offers~Chance of a lifetime! Newer Quality-Built Custom Home Downtown Palatine ~ Walk to Trains. Shops, & Restaurants! Set on a Peaceful, Corner Lot, this Stunning Home offers a Charming, Wrap-Around Porch & Hardie Board siding that is Sure to Leave an Impression! Features Incl Desirable, Open Floorplan with Brazilian Walnut Flooring & Custom Moldings and Woodwork! Gourmet, Chef's Kitchen offers Custom 42" Cabinetry w/ Crown Molding, Granite Counters, Large, One of a Kind Butcher Block Island, SS Appliances, and Breakfast Bar Opening to Spacious Family Room offering Floor to Ceiling Stone Fireplace & Door to Additional Porch! Master Suite Boasts Cozy Fireplace, Wall of Windows Allowing Tons of Natural Light, Large Walk-In Closet, Bonus Room, & Private Bathroom w/Double Sinks, Jacuzzi Tub & Large, Walk-In Shower! Basement w/10' Ceilings & Bathroom Rough-In is Ready for Your Plans to Customize! Not Your Typical Home!
Property Specifics
| Single Family | |
| — | |
| Victorian | |
| 2004 | |
| Full | |
| CUSTOM | |
| No | |
| 0.22 |
| Cook | |
| — | |
| 0 / Not Applicable | |
| None | |
| Lake Michigan | |
| Public Sewer | |
| 09817632 | |
| 02231100200000 |
Nearby Schools
| NAME: | DISTRICT: | DISTANCE: | |
|---|---|---|---|
|
Grade School
Stuart R Paddock School |
15 | — | |
|
Middle School
Plum Grove Junior High School |
15 | Not in DB | |
|
High School
Wm Fremd High School |
211 | Not in DB | |
Property History
| DATE: | EVENT: | PRICE: | SOURCE: |
|---|---|---|---|
| 30 Mar, 2018 | Sold | $540,000 | MRED MLS |
| 9 Feb, 2018 | Under contract | $589,000 | MRED MLS |
| 14 Dec, 2017 | Listed for sale | $589,000 | MRED MLS |
Room Specifics
Total Bedrooms: 4
Bedrooms Above Ground: 4
Bedrooms Below Ground: 0
Dimensions: —
Floor Type: Carpet
Dimensions: —
Floor Type: Carpet
Dimensions: —
Floor Type: Carpet
Full Bathrooms: 3
Bathroom Amenities: Whirlpool,Separate Shower,Double Sink
Bathroom in Basement: 0
Rooms: Bonus Room
Basement Description: Unfinished,Bathroom Rough-In
Other Specifics
| 2 | |
| Concrete Perimeter | |
| Concrete | |
| Porch, Dog Run, Storms/Screens | |
| Corner Lot,Landscaped | |
| 9745 SQ FT | |
| Unfinished | |
| Full | |
| Hardwood Floors, First Floor Laundry | |
| Range, Microwave, Dishwasher | |
| Not in DB | |
| Water Rights, Curbs, Sidewalks, Street Lights, Street Paved | |
| — | |
| — | |
| Attached Fireplace Doors/Screen, Gas Log, Gas Starter |
Tax History
| Year | Property Taxes |
|---|---|
| 2018 | $15,718 |
Contact Agent
Nearby Similar Homes
Nearby Sold Comparables
Contact Agent
Listing Provided By
RE/MAX Suburban


