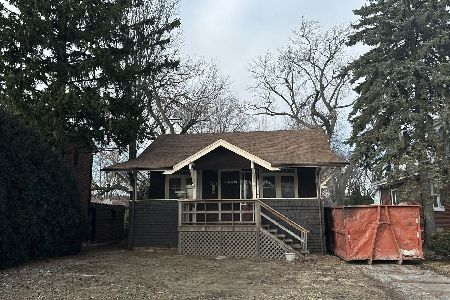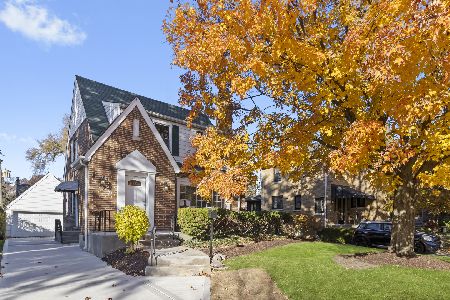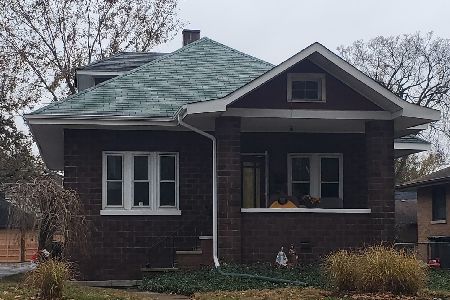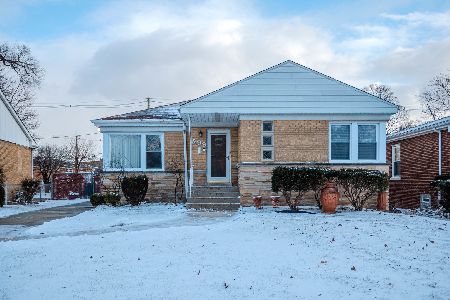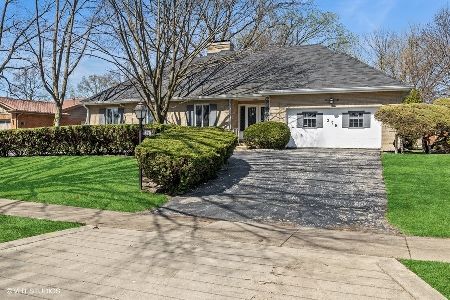262 Longcommon Road, Riverside, Illinois 60546
$830,000
|
Sold
|
|
| Status: | Closed |
| Sqft: | 4,203 |
| Cost/Sqft: | $213 |
| Beds: | 4 |
| Baths: | 5 |
| Year Built: | 1963 |
| Property Taxes: | $22,584 |
| Days On Market: | 2668 |
| Lot Size: | 0,49 |
Description
This sophisticated & sprawling Baltis Built Mid Century Modern Ranch, situated on a half acre lot in a prime Riverside location across from Olmsted's Longcommon Park, has been architect/designer renovated & expanded w/meticulous care in preserving its mid century character. Open floor plan w/4200 sq. ft of living space includes 5 large bedrooms, including master en-suite w/steam shower, & 4.1 baths(three new). Foyer w/slate floor opens to grand step down living rm w/wall of windows & fireplace, & formal dining rm. Hardwood floors. Updated kitchen opens to huge, sunny, family rm, perfect for family living & entertaining, w/French doors & 3 walls of windows w/views of the patio & huge landscaped yard. Many built-ins, 1st floor laundry/mud rm, 2nd floor study, bedroom, & bath, plus finished lower level w/huge recreation rm w/fireplace, exercise rm, office, bedrm w/bath, & great storage. 3 HVAC systems. 2 car gar/circular drive. Close to Metra, schools, & town. Exclusions in agent remarks.
Property Specifics
| Single Family | |
| — | |
| Ranch | |
| 1963 | |
| Full | |
| — | |
| No | |
| 0.49 |
| Cook | |
| — | |
| 0 / Not Applicable | |
| None | |
| Public | |
| Public Sewer | |
| 10103090 | |
| 15361000380000 |
Nearby Schools
| NAME: | DISTRICT: | DISTANCE: | |
|---|---|---|---|
|
Middle School
L J Hauser Junior High School |
96 | Not in DB | |
|
High School
Riverside Brookfield Twp Senior |
208 | Not in DB | |
Property History
| DATE: | EVENT: | PRICE: | SOURCE: |
|---|---|---|---|
| 22 Mar, 2019 | Sold | $830,000 | MRED MLS |
| 26 Jan, 2019 | Under contract | $895,000 | MRED MLS |
| 4 Oct, 2018 | Listed for sale | $895,000 | MRED MLS |
Room Specifics
Total Bedrooms: 5
Bedrooms Above Ground: 4
Bedrooms Below Ground: 1
Dimensions: —
Floor Type: Hardwood
Dimensions: —
Floor Type: Hardwood
Dimensions: —
Floor Type: Hardwood
Dimensions: —
Floor Type: —
Full Bathrooms: 5
Bathroom Amenities: Separate Shower,Double Sink
Bathroom in Basement: 1
Rooms: Bedroom 5,Study,Recreation Room,Exercise Room,Foyer,Walk In Closet,Office
Basement Description: Finished
Other Specifics
| 2 | |
| — | |
| Asphalt,Circular | |
| Patio, Porch | |
| Landscaped | |
| 95 X 265 X 239 X 80 | |
| — | |
| Full | |
| Hardwood Floors, First Floor Bedroom, In-Law Arrangement, First Floor Laundry, First Floor Full Bath | |
| Double Oven, Dishwasher, Refrigerator, Washer, Dryer, Cooktop | |
| Not in DB | |
| Sidewalks, Street Lights, Street Paved | |
| — | |
| — | |
| Gas Starter |
Tax History
| Year | Property Taxes |
|---|---|
| 2019 | $22,584 |
Contact Agent
Nearby Similar Homes
Nearby Sold Comparables
Contact Agent
Listing Provided By
@properties


