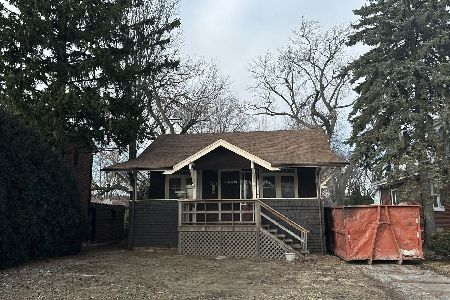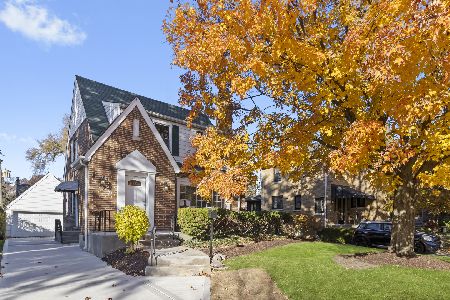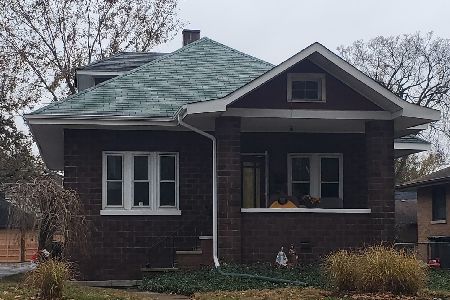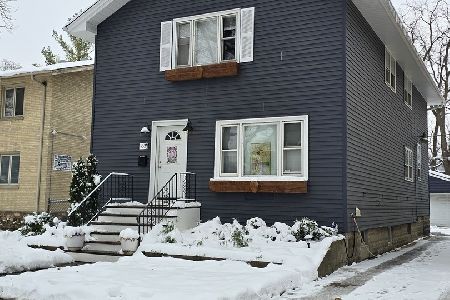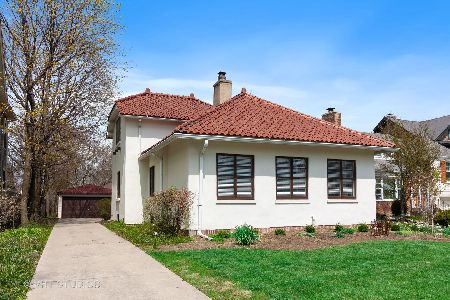243 Longcommon Road, Riverside, Illinois 60546
$750,000
|
Sold
|
|
| Status: | Closed |
| Sqft: | 3,150 |
| Cost/Sqft: | $251 |
| Beds: | 4 |
| Baths: | 4 |
| Year Built: | 1953 |
| Property Taxes: | $15,309 |
| Days On Market: | 3411 |
| Lot Size: | 0,23 |
Description
Newly rehabbed & beautifully converted to 5 beds, 4 baths located in pristine Historic Riverside location across from Turtle Park & Playground! Top of the line finishes, appliances & details throughout - incldg Fisher Paykel all ss kitchen, serving bar & breakfast banquette nestled between the kitchen & formal living rm w/cozy fireplace. Kitchen is the center of this floor plan, all open to banquette, formal living room & formal dining room connected to the sunken 1st for family room w/2nd fireplace & decorative barn door to the addtl bed or office. 1st floor is surrounded by large windows throughout overlooking park & huge gorgeous serene garden/yard! Convenient full bath on main level. 3 beds up, incld full master suite w/large dual closets. Spacious 2nd & 3rdbedrooms w/large closets & 2nd full bath w/skylights! Finshd bsmnt has 5th bed, rec rm & 4th full bath, lndry room & separate storage! Short walk to Metra & downtown: Restaurants, grocery store, etc. Don't Miss It!
Property Specifics
| Single Family | |
| — | |
| Farmhouse | |
| 1953 | |
| Full | |
| — | |
| No | |
| 0.23 |
| Cook | |
| — | |
| 0 / Not Applicable | |
| None | |
| Lake Michigan | |
| Public Sewer | |
| 09348312 | |
| 15362010040000 |
Nearby Schools
| NAME: | DISTRICT: | DISTANCE: | |
|---|---|---|---|
|
Grade School
Central Elementary School |
96 | — | |
|
Middle School
L J Hauser Junior High School |
96 | Not in DB | |
|
High School
Riverside Brookfield Twp Senior |
208 | Not in DB | |
Property History
| DATE: | EVENT: | PRICE: | SOURCE: |
|---|---|---|---|
| 31 Oct, 2016 | Sold | $750,000 | MRED MLS |
| 3 Oct, 2016 | Under contract | $789,900 | MRED MLS |
| 21 Sep, 2016 | Listed for sale | $789,900 | MRED MLS |
Room Specifics
Total Bedrooms: 5
Bedrooms Above Ground: 4
Bedrooms Below Ground: 1
Dimensions: —
Floor Type: Carpet
Dimensions: —
Floor Type: Carpet
Dimensions: —
Floor Type: Carpet
Dimensions: —
Floor Type: —
Full Bathrooms: 4
Bathroom Amenities: Separate Shower,Double Sink,Soaking Tub
Bathroom in Basement: 1
Rooms: Bedroom 5,Breakfast Room,Recreation Room,Utility Room-Lower Level,Other Room
Basement Description: Finished
Other Specifics
| 2.5 | |
| Brick/Mortar,Concrete Perimeter | |
| Concrete | |
| Patio, Porch | |
| Fenced Yard,Landscaped,Park Adjacent | |
| LESS THAN .25 ACRES | |
| Dormer,Unfinished | |
| Full | |
| Skylight(s), Hardwood Floors, First Floor Bedroom, First Floor Full Bath | |
| Range, Microwave, Dishwasher, Refrigerator | |
| Not in DB | |
| Pool, Sidewalks, Street Lights, Street Paved | |
| — | |
| — | |
| Gas Starter |
Tax History
| Year | Property Taxes |
|---|---|
| 2016 | $15,309 |
Contact Agent
Nearby Similar Homes
Nearby Sold Comparables
Contact Agent
Listing Provided By
Keller Williams Chicago-O'Hare


