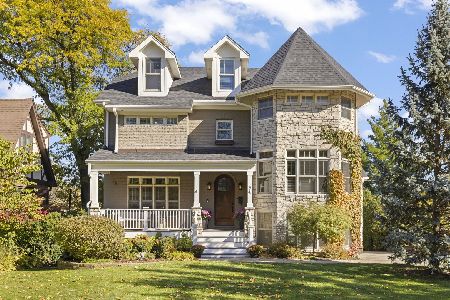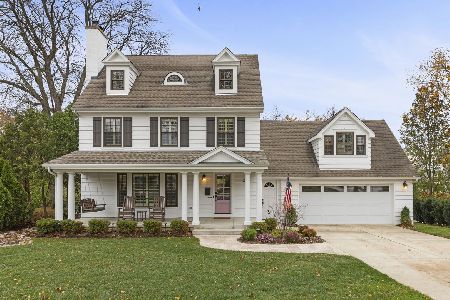262 Merton Avenue, Glen Ellyn, Illinois 60137
$525,000
|
Sold
|
|
| Status: | Closed |
| Sqft: | 1,331 |
| Cost/Sqft: | $376 |
| Beds: | 3 |
| Baths: | 2 |
| Year Built: | 1951 |
| Property Taxes: | $7,909 |
| Days On Market: | 990 |
| Lot Size: | 0,26 |
Description
Do not miss this 3 bedroom, 2 bath Mid-Century California Ranch in Highly Sought Glen Ellyn location! The home was originally designed and built with attention to utilizing sunlight and cross breezes by architect Weymouth Kirby for his own family and shortly after loved for 60 years by the current owners. This rare find is situated on an 80x140 foot lot and ready for updating! **Please note the photos have been virtually staged. ** Enjoy the natural beauty of the seasons from the great room and dining room featuring floor to ceiling windows and doors. Also featured is horizontally hung and pest resistant Cypress paneling and the woodburning fireplace wall. Walk-out to the patio through the set of French doors. Its charming/old school kitchen is equipped with the original and now vintage range and refrigerator. 2 full baths are on the 1st floor...an en-suite and a shared hall bath. The partially finished basement features pine wood paneling, an original painted wall mural and wood burning fireplace. The exterior is clad with pest resistant Redwood and windows are of steel. This charmer is situated in the desirable, Revere Road area surrounded by beautiful homes and is a short walk to town, restaurants, Metra train, Glenbard West HS, Ben Franklin Elementary and Sunset Pool.
Property Specifics
| Single Family | |
| — | |
| — | |
| 1951 | |
| — | |
| — | |
| No | |
| 0.26 |
| Du Page | |
| Revere Road | |
| — / Not Applicable | |
| — | |
| — | |
| — | |
| 11809295 | |
| 0514215014 |
Nearby Schools
| NAME: | DISTRICT: | DISTANCE: | |
|---|---|---|---|
|
Grade School
Ben Franklin Elementary School |
41 | — | |
|
Middle School
Hadley Junior High School |
41 | Not in DB | |
|
High School
Glenbard West High School |
87 | Not in DB | |
Property History
| DATE: | EVENT: | PRICE: | SOURCE: |
|---|---|---|---|
| 11 Jul, 2023 | Sold | $525,000 | MRED MLS |
| 19 Jun, 2023 | Under contract | $500,000 | MRED MLS |
| 15 Jun, 2023 | Listed for sale | $500,000 | MRED MLS |
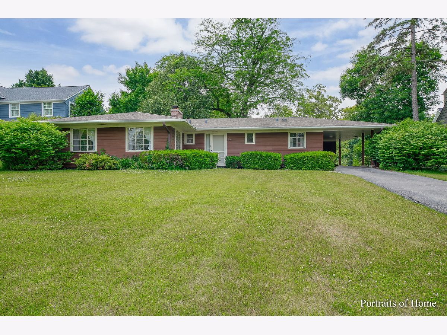
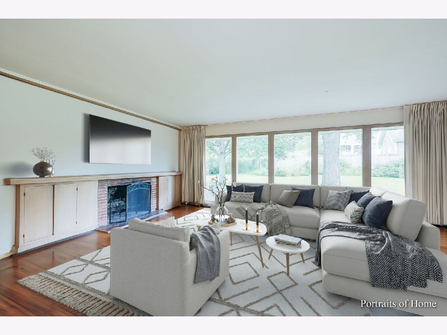
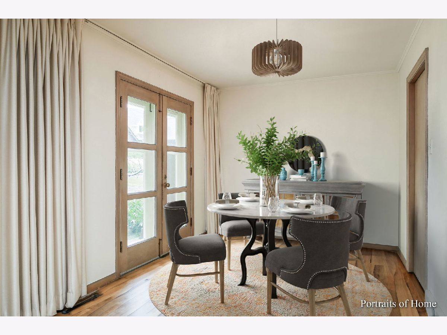
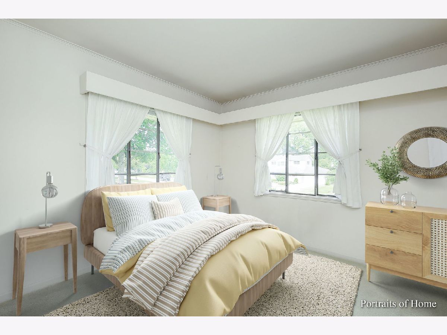
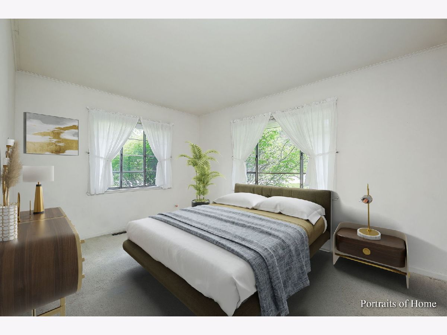
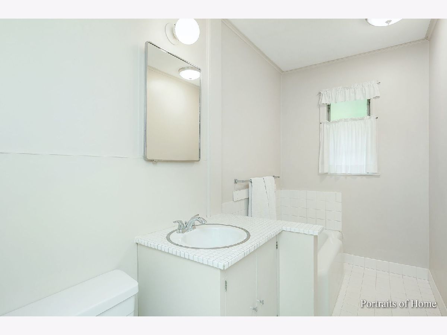
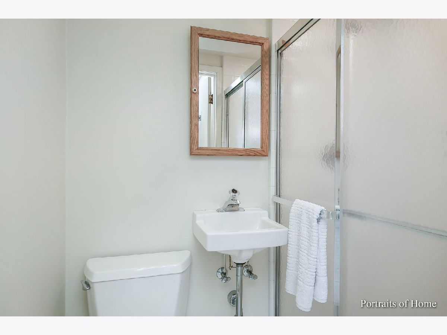
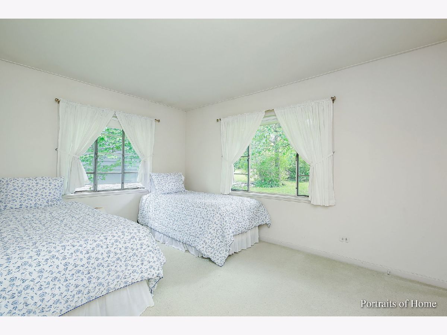
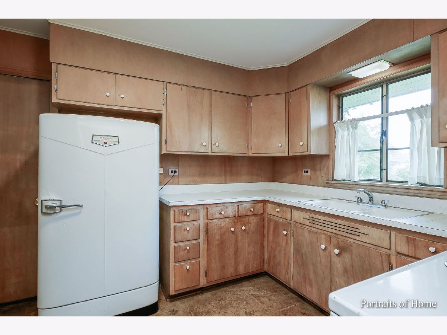
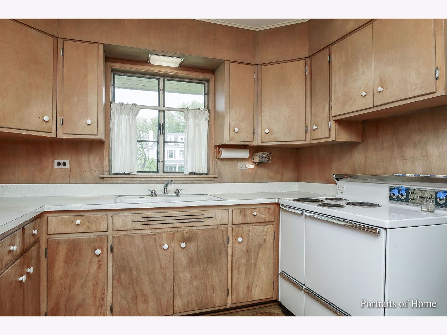
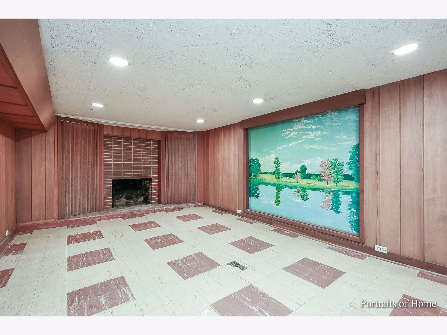
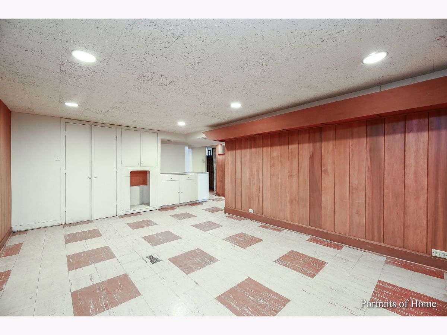
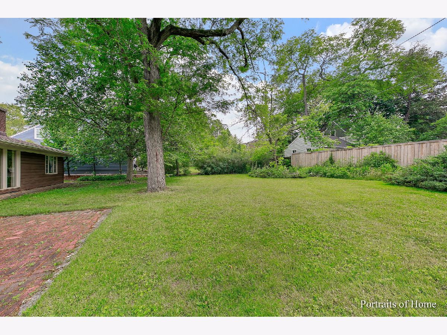
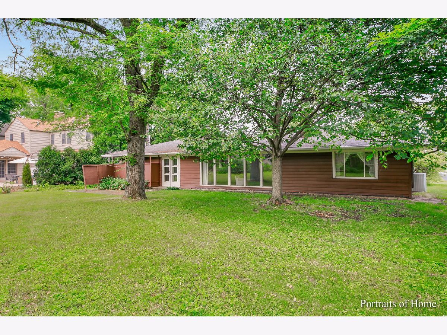
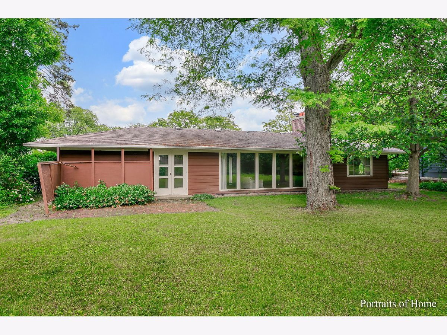
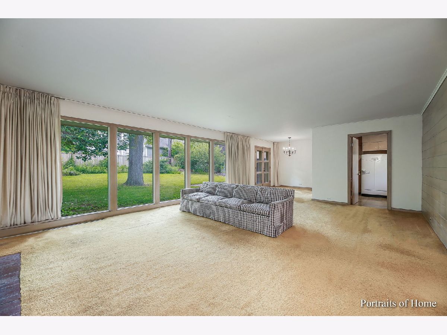
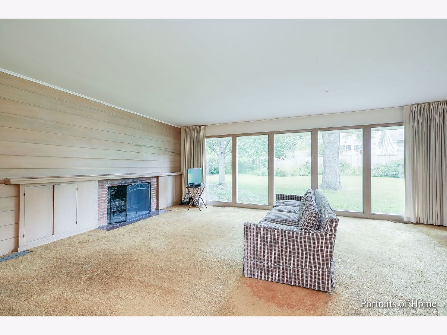
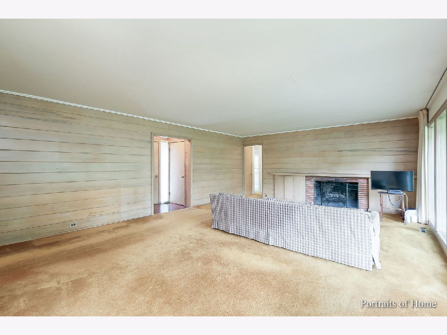
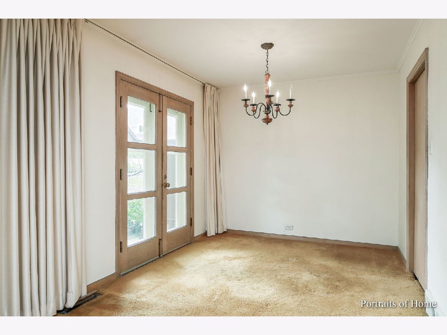
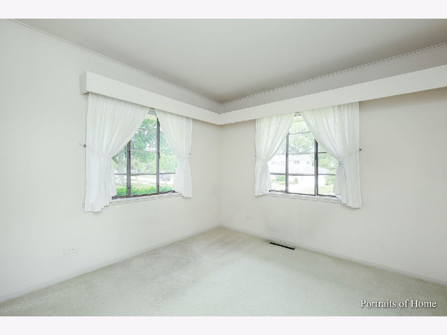
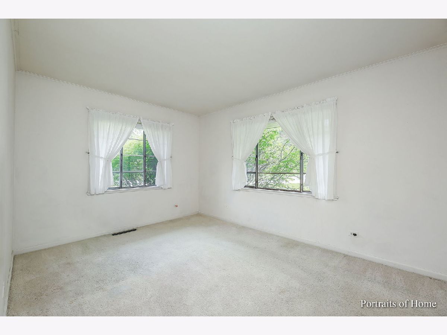
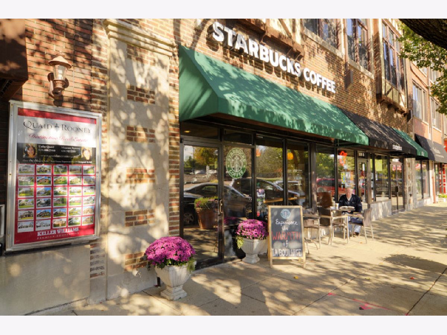
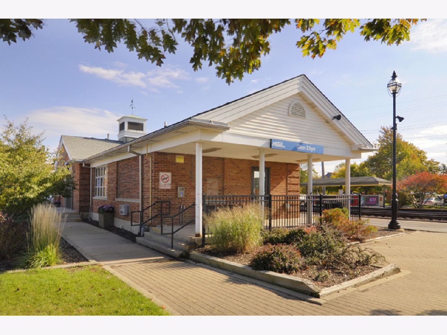
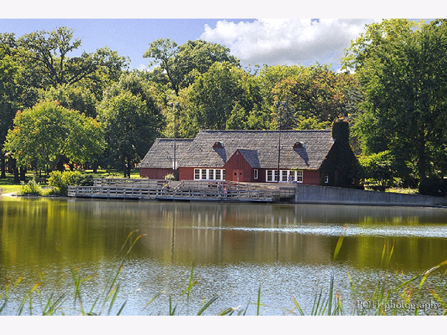
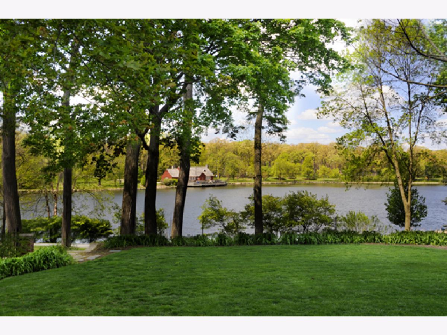
Room Specifics
Total Bedrooms: 3
Bedrooms Above Ground: 3
Bedrooms Below Ground: 0
Dimensions: —
Floor Type: —
Dimensions: —
Floor Type: —
Full Bathrooms: 2
Bathroom Amenities: —
Bathroom in Basement: 0
Rooms: —
Basement Description: Partially Finished,Crawl,Exterior Access
Other Specifics
| — | |
| — | |
| Asphalt | |
| — | |
| — | |
| 80X140 | |
| — | |
| — | |
| — | |
| — | |
| Not in DB | |
| — | |
| — | |
| — | |
| — |
Tax History
| Year | Property Taxes |
|---|---|
| 2023 | $7,909 |
Contact Agent
Nearby Similar Homes
Nearby Sold Comparables
Contact Agent
Listing Provided By
Keller Williams Premiere Properties

