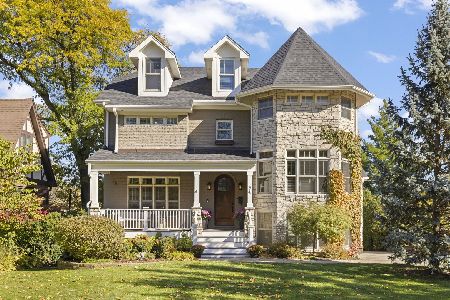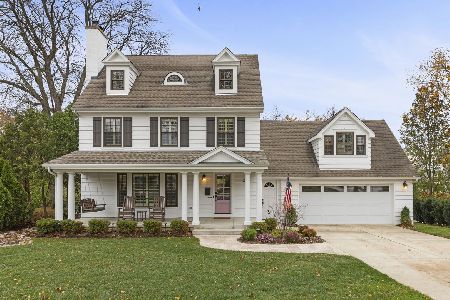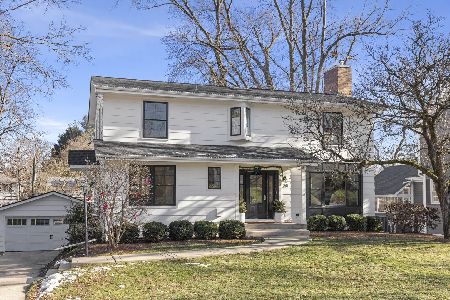275 Merton Avenue, Glen Ellyn, Illinois 60137
$1,075,000
|
Sold
|
|
| Status: | Closed |
| Sqft: | 5,200 |
| Cost/Sqft: | $215 |
| Beds: | 5 |
| Baths: | 6 |
| Year Built: | 2005 |
| Property Taxes: | $28,419 |
| Days On Market: | 4040 |
| Lot Size: | 0,22 |
Description
Crafted w/ultimate detail!Easy walk to B. Franklin loc, luxuries thru-out. Brzilin Cherry flrs, gourmet KIT open to LG FR/wet bar. Formal DR/LR, 1st flr Study w/heat flrs. Spacious BRs/BTHs. 2nd Flr ldry. Party sized patio, FIN W/O BSMT w/heat flrs, Mudrm, 2nd KIT, gym/6th BR & media area. Auto whole house generator, heated drive w/3rd car apron. 5,200 sqft of fin space!
Property Specifics
| Single Family | |
| — | |
| Traditional | |
| 2005 | |
| Full,Walkout | |
| — | |
| No | |
| 0.22 |
| Du Page | |
| — | |
| 0 / Not Applicable | |
| None | |
| Lake Michigan | |
| Sewer-Storm | |
| 08833588 | |
| 0514216002 |
Nearby Schools
| NAME: | DISTRICT: | DISTANCE: | |
|---|---|---|---|
|
Grade School
Ben Franklin Elementary School |
41 | — | |
|
Middle School
Hadley Junior High School |
41 | Not in DB | |
|
High School
Glenbard West High School |
87 | Not in DB | |
Property History
| DATE: | EVENT: | PRICE: | SOURCE: |
|---|---|---|---|
| 29 May, 2015 | Sold | $1,075,000 | MRED MLS |
| 27 Apr, 2015 | Under contract | $1,119,000 | MRED MLS |
| — | Last price change | $1,123,000 | MRED MLS |
| 7 Feb, 2015 | Listed for sale | $1,199,000 | MRED MLS |
| 2 Mar, 2020 | Under contract | $0 | MRED MLS |
| 9 Dec, 2019 | Listed for sale | $0 | MRED MLS |
| 3 Jun, 2021 | Sold | $1,029,000 | MRED MLS |
| 1 Apr, 2021 | Under contract | $1,029,000 | MRED MLS |
| 19 Mar, 2021 | Listed for sale | $1,029,000 | MRED MLS |
| 1 Feb, 2026 | Under contract | $1,600,000 | MRED MLS |
| 27 Jan, 2026 | Listed for sale | $1,600,000 | MRED MLS |
Room Specifics
Total Bedrooms: 5
Bedrooms Above Ground: 5
Bedrooms Below Ground: 0
Dimensions: —
Floor Type: Carpet
Dimensions: —
Floor Type: Carpet
Dimensions: —
Floor Type: Carpet
Dimensions: —
Floor Type: —
Full Bathrooms: 6
Bathroom Amenities: Whirlpool,Separate Shower,Double Sink,Full Body Spray Shower
Bathroom in Basement: 1
Rooms: Bonus Room,Bedroom 5,Breakfast Room,Exercise Room,Mud Room,Office,Recreation Room
Basement Description: Finished
Other Specifics
| 2 | |
| Concrete Perimeter | |
| Concrete,Heated | |
| Deck, Patio, Storms/Screens | |
| — | |
| 70 X 135 | |
| — | |
| Full | |
| Bar-Wet, Hardwood Floors | |
| Double Oven, Microwave, Dishwasher, High End Refrigerator, Washer, Dryer, Disposal, Indoor Grill, Stainless Steel Appliance(s), Wine Refrigerator | |
| Not in DB | |
| Sidewalks, Street Lights, Street Paved | |
| — | |
| — | |
| — |
Tax History
| Year | Property Taxes |
|---|---|
| 2015 | $28,419 |
| 2021 | $28,000 |
| 2026 | $30,388 |
Contact Agent
Nearby Similar Homes
Nearby Sold Comparables
Contact Agent
Listing Provided By
Berkshire Hathaway HomeServices KoenigRubloff










