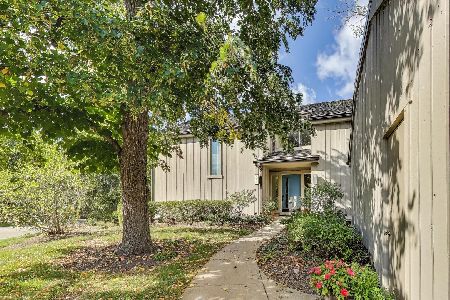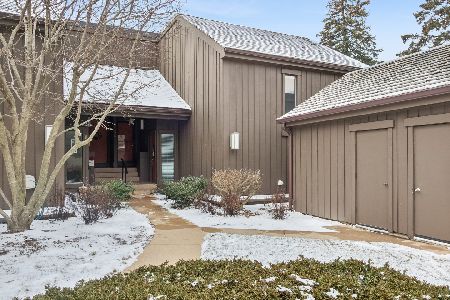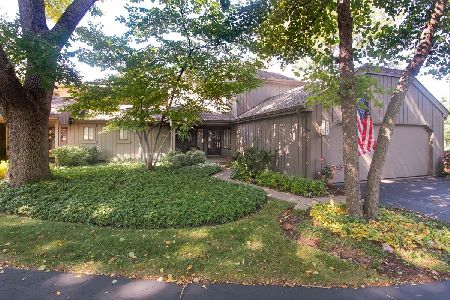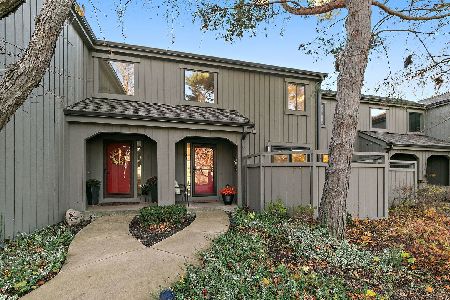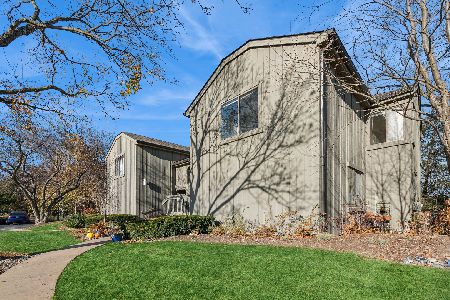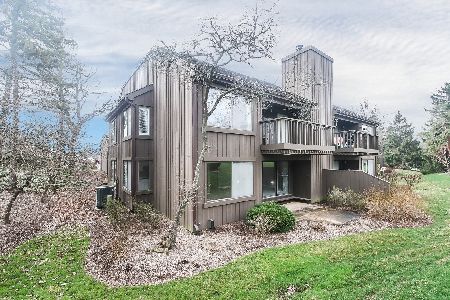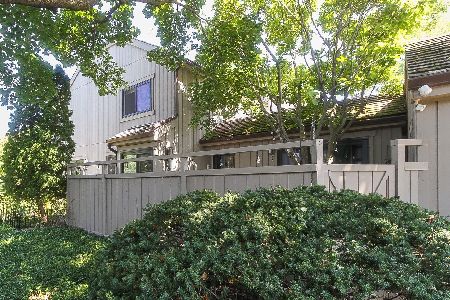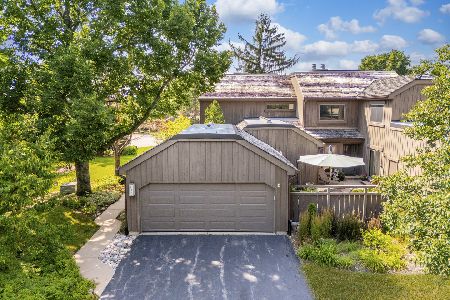262 Thornhill Lane, Lake Barrington, Illinois 60010
$350,000
|
Sold
|
|
| Status: | Closed |
| Sqft: | 2,580 |
| Cost/Sqft: | $130 |
| Beds: | 3 |
| Baths: | 4 |
| Year Built: | 1978 |
| Property Taxes: | $6,584 |
| Days On Market: | 2003 |
| Lot Size: | 0,00 |
Description
10 STARS FOR LOCATION AND NEW MOVE IN CONDITION! WALK to Clubhouse, pool, tennis, pickleball, Lake trails and 3 minutes to and from front gate! END UNIT, 1ST FLOOR MASTER W/ENSUITE and sliding doors to private courtyard. New open kitchen w/SS appliances & farm sink. 3 level living with beautiful views of tranquil outdoor setting. Easy inside to outside flow from sliding doors in Kitchen to private courtyard AND sliding doors from spacious Dining room to 2nd patio. Chef's kitchen opens to dining and living room, great for entertaining. Bright and airy with loads of sunlight on all three levels of home. All new Windows, Sliding Doors and Front Entryway Door in 2018. Finished English Lower Level with office, family room with fireplace, half bath and laundry room with top of the line washer and dryer. Resort living all year round!
Property Specifics
| Condos/Townhomes | |
| 2 | |
| — | |
| 1978 | |
| Partial,English | |
| EDISON | |
| No | |
| — |
| Lake | |
| Lake Barrington Shores | |
| 618 / Monthly | |
| Water,Insurance,Security,TV/Cable,Clubhouse,Exercise Facilities,Pool,Exterior Maintenance,Lawn Care,Scavenger,Snow Removal | |
| Community Well | |
| Public Sewer | |
| 10785829 | |
| 13114001310000 |
Nearby Schools
| NAME: | DISTRICT: | DISTANCE: | |
|---|---|---|---|
|
High School
Barrington High School |
220 | Not in DB | |
Property History
| DATE: | EVENT: | PRICE: | SOURCE: |
|---|---|---|---|
| 4 Sep, 2020 | Sold | $350,000 | MRED MLS |
| 26 Jul, 2020 | Under contract | $335,000 | MRED MLS |
| 17 Jul, 2020 | Listed for sale | $335,000 | MRED MLS |
| 3 Nov, 2023 | Sold | $375,000 | MRED MLS |
| 23 Sep, 2023 | Under contract | $375,000 | MRED MLS |
| — | Last price change | $380,000 | MRED MLS |
| 17 Aug, 2023 | Listed for sale | $387,500 | MRED MLS |
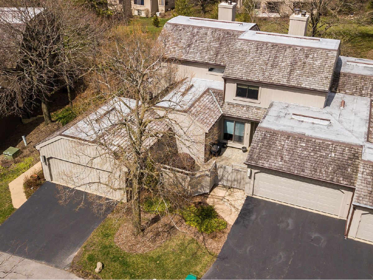
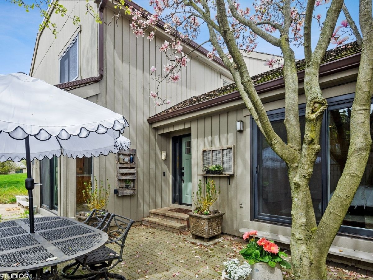
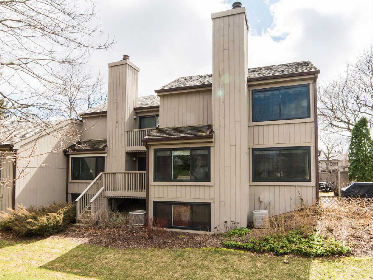
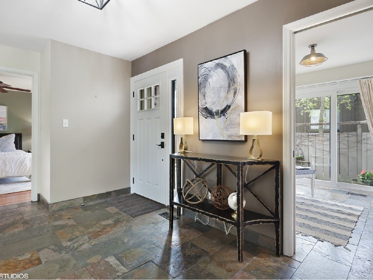
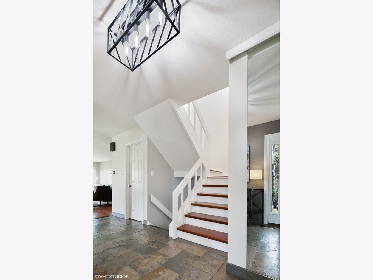
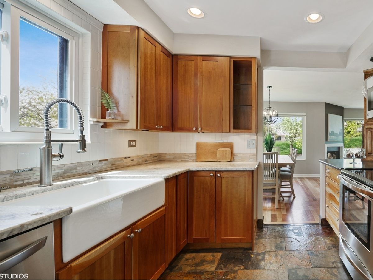
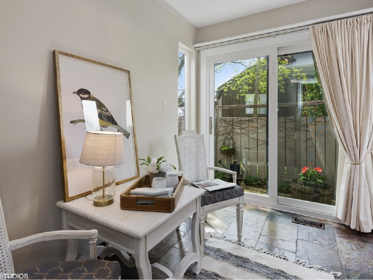
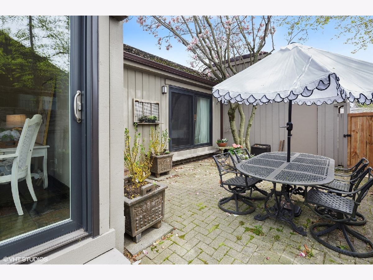
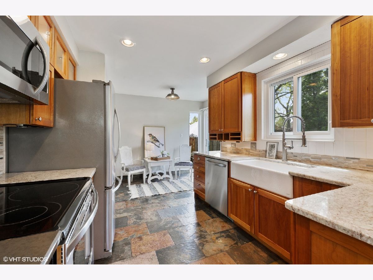
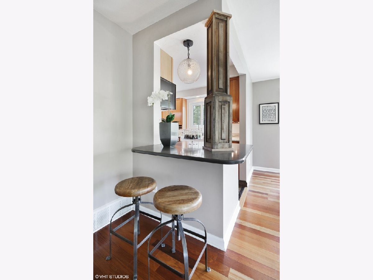
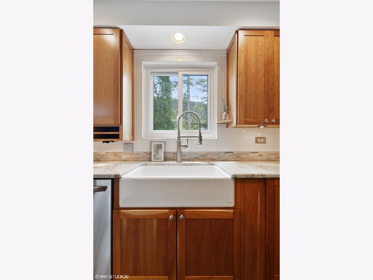
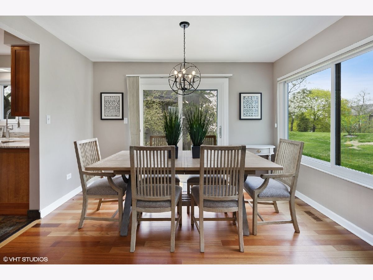
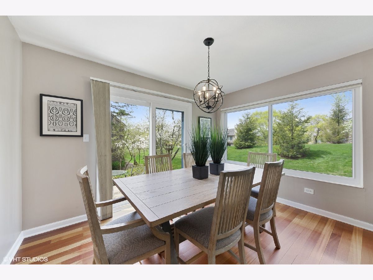
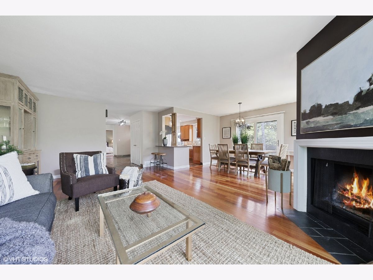
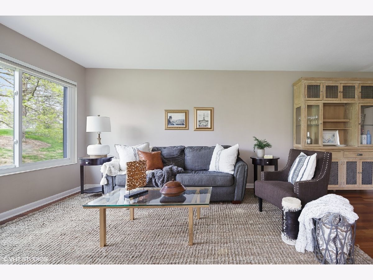
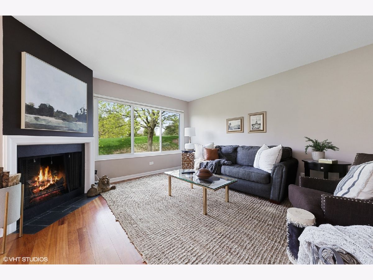
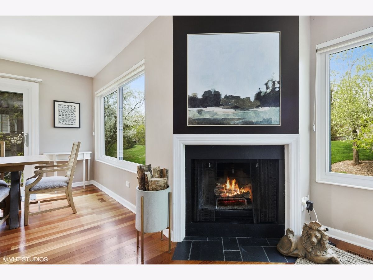
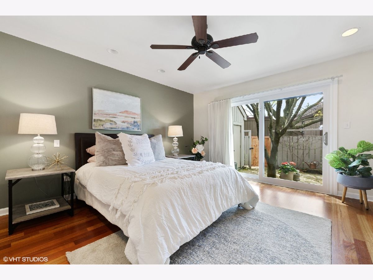
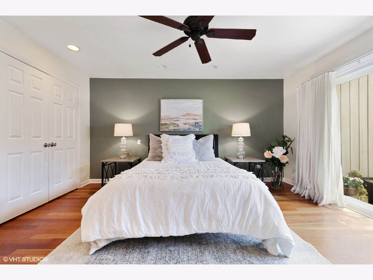
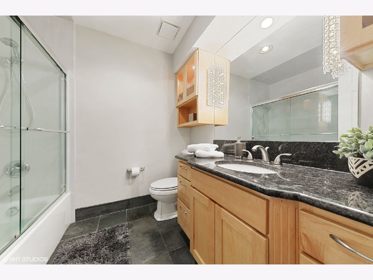
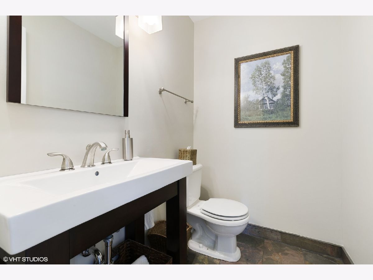
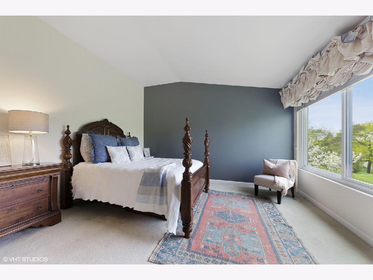
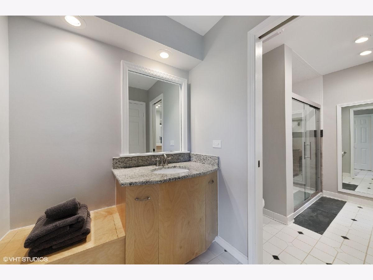
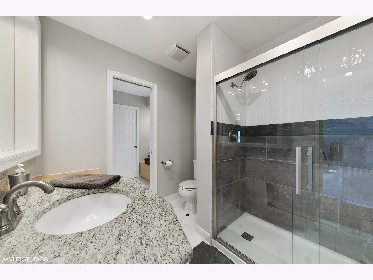
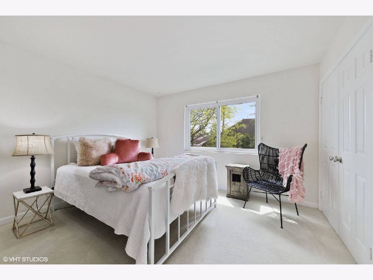
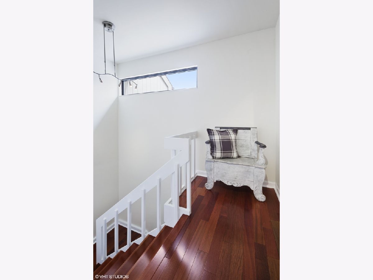
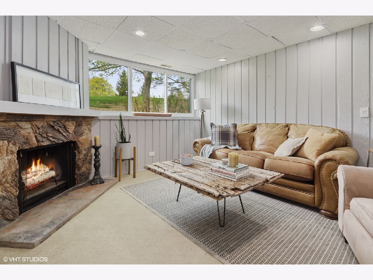
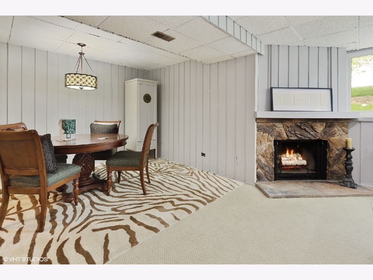
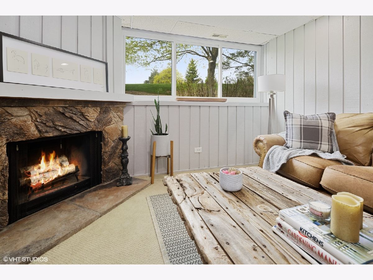
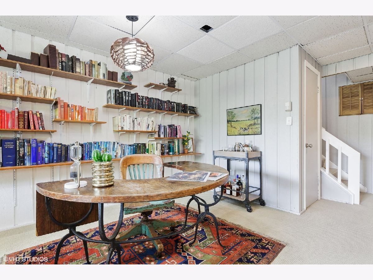
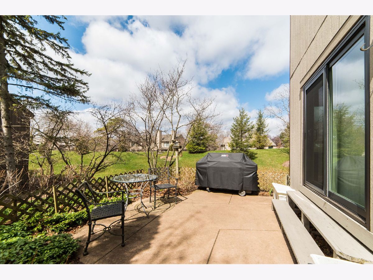
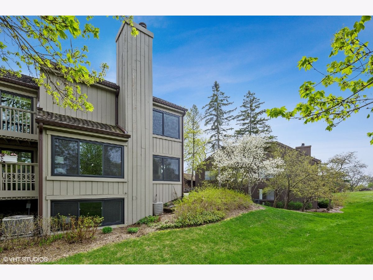
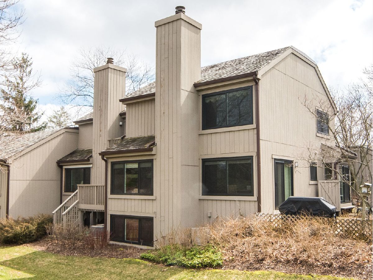
Room Specifics
Total Bedrooms: 3
Bedrooms Above Ground: 3
Bedrooms Below Ground: 0
Dimensions: —
Floor Type: Carpet
Dimensions: —
Floor Type: Carpet
Full Bathrooms: 4
Bathroom Amenities: Double Sink
Bathroom in Basement: 1
Rooms: Bonus Room,Eating Area,Recreation Room
Basement Description: Finished
Other Specifics
| 2 | |
| Concrete Perimeter | |
| Asphalt | |
| Patio, End Unit | |
| Cul-De-Sac,Fenced Yard | |
| COMMON | |
| — | |
| Full | |
| — | |
| Range, Microwave, Dishwasher, Refrigerator, Washer, Dryer, Disposal | |
| Not in DB | |
| — | |
| — | |
| Exercise Room, Golf Course, On Site Manager/Engineer, Park, Party Room, Sundeck, Indoor Pool, Pool, Restaurant, Sauna, Tennis Court(s), Spa/Hot Tub | |
| Wood Burning |
Tax History
| Year | Property Taxes |
|---|---|
| 2020 | $6,584 |
| 2023 | $7,105 |
Contact Agent
Nearby Similar Homes
Nearby Sold Comparables
Contact Agent
Listing Provided By
Coldwell Banker Realty

