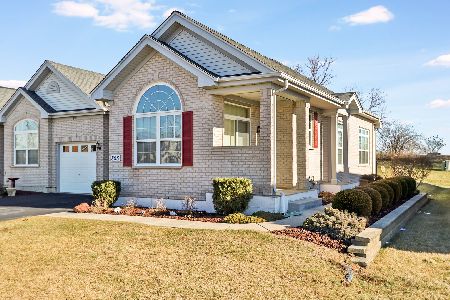2620 Christie Drive, Algonquin, Illinois 60102
$285,000
|
Sold
|
|
| Status: | Closed |
| Sqft: | 1,324 |
| Cost/Sqft: | $219 |
| Beds: | 2 |
| Baths: | 2 |
| Year Built: | 2006 |
| Property Taxes: | $5,295 |
| Days On Market: | 265 |
| Lot Size: | 0,00 |
Description
WHAT A GREAT PLACE TO CALL HOME!! Pride of ownership shines in this immaculately maintained end-unit ranch townhome, tucked away in a fantastic location just moments from Randall Road's shopping, dining, schools, and expressway access. This charming, move-in-ready home welcomes you with a light-filled, open floor plan featuring a large great room that seamlessly flows into the dining area and spacious kitchen. The kitchen offers 42" cabinetry, a pantry, newer stainless-steel appliances, and ample counter space-perfect for any cook. The main living area is enhanced with wood laminate flooring for durability and style, complemented by a neutral paint palette throughout. Retreat to the private primary suite, complete with a walk-in closet and a luxurious en-suite bath featuring a soaking tub and separate shower. A second bedroom and full guest bath are located down the hall, along with a generous size laundry/mudroom that includes a washer & dryer (new in 2024) and leads to the attached 2-car garage which also includes side windows for natural light. Step outside to your new concrete patio, surrounded by colorful, landscaped gardens-perfect for morning coffee or evening dining al fresco. The home's front facade faces the street for convenient access and guest parking in front. A welcoming front path lined with perennials leads you to the front door, giving the home great curb appeal. Recent updates include: New roof (2020), new patio, interior paint, new blinds, newer stainless appliances, washer/dryer (2024), and updated flooring. Maintenance-free exterior living and lovingly updated interior-this is truly home sweet home!
Property Specifics
| Condos/Townhomes | |
| 1 | |
| — | |
| 2006 | |
| — | |
| RANCH | |
| No | |
| — |
| Kane | |
| Canterbury Place | |
| 197 / Monthly | |
| — | |
| — | |
| — | |
| 12359526 | |
| 0306205034 |
Nearby Schools
| NAME: | DISTRICT: | DISTANCE: | |
|---|---|---|---|
|
Grade School
Lincoln Prairie Elementary Schoo |
300 | — | |
|
Middle School
Westfield Community School |
300 | Not in DB | |
|
High School
H D Jacobs High School |
300 | Not in DB | |
Property History
| DATE: | EVENT: | PRICE: | SOURCE: |
|---|---|---|---|
| 24 Jun, 2015 | Sold | $119,000 | MRED MLS |
| 8 Feb, 2015 | Under contract | $120,000 | MRED MLS |
| — | Last price change | $130,000 | MRED MLS |
| 4 Jan, 2015 | Listed for sale | $130,000 | MRED MLS |
| 24 Jun, 2020 | Sold | $183,000 | MRED MLS |
| 10 Jun, 2020 | Under contract | $189,000 | MRED MLS |
| 16 May, 2020 | Listed for sale | $189,000 | MRED MLS |
| 20 Jun, 2025 | Sold | $285,000 | MRED MLS |
| 27 May, 2025 | Under contract | $289,900 | MRED MLS |
| — | Last price change | $295,000 | MRED MLS |
| 8 May, 2025 | Listed for sale | $295,000 | MRED MLS |
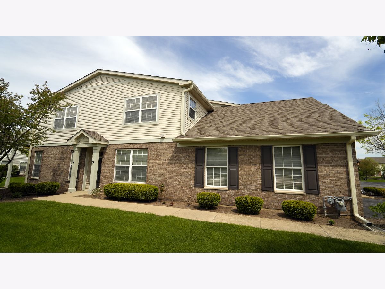
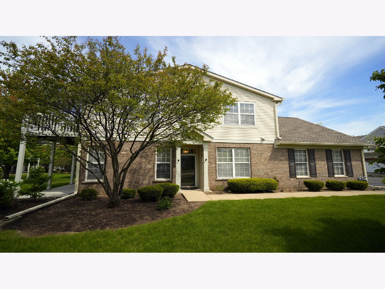
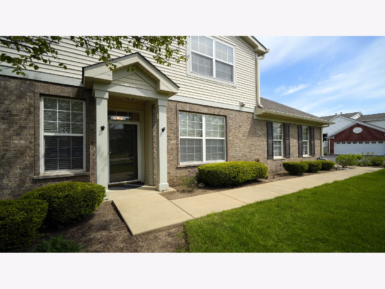
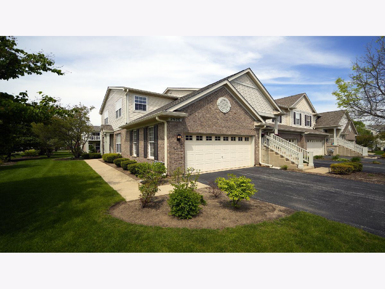
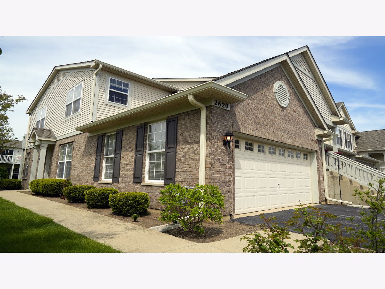
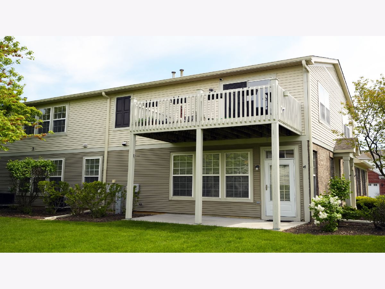
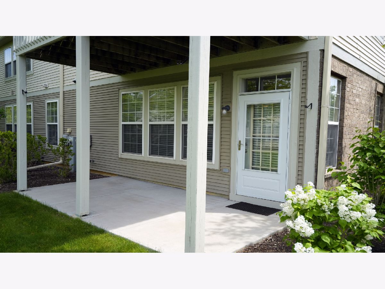
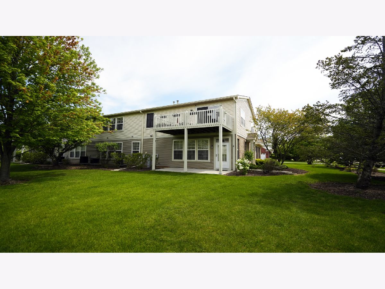
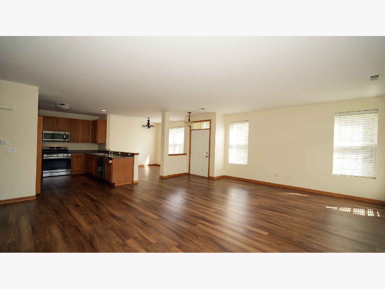
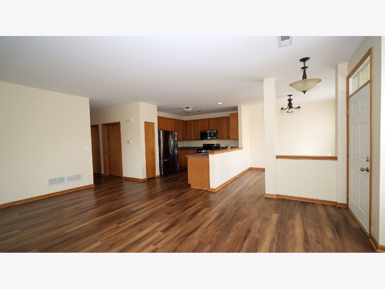
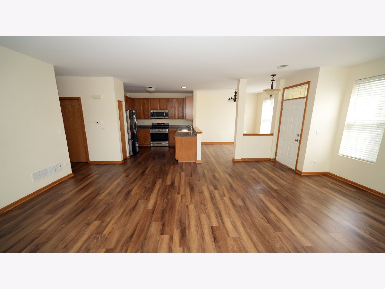
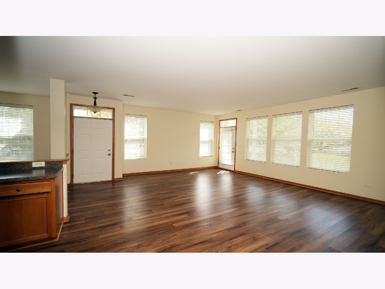
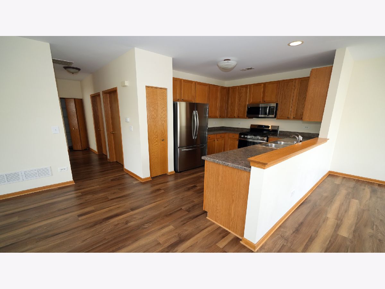
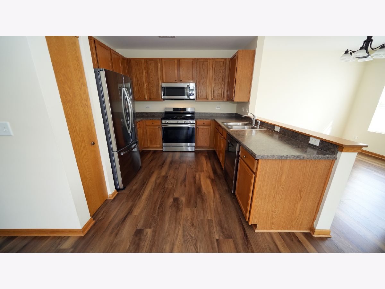
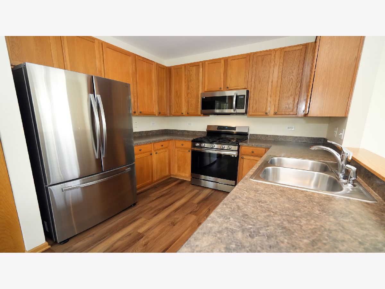
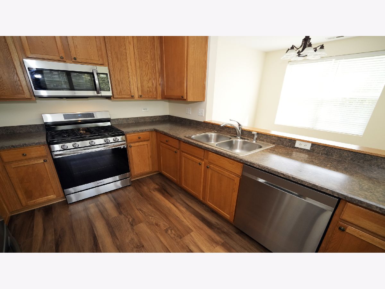
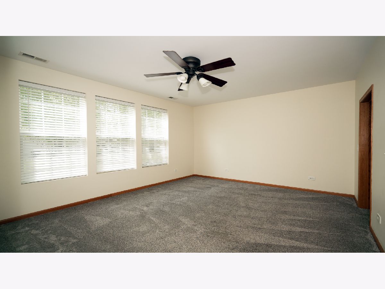
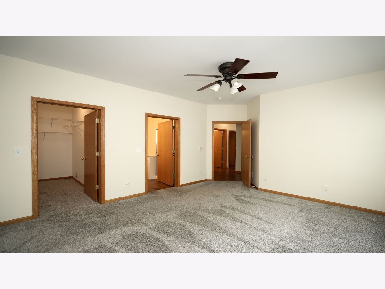
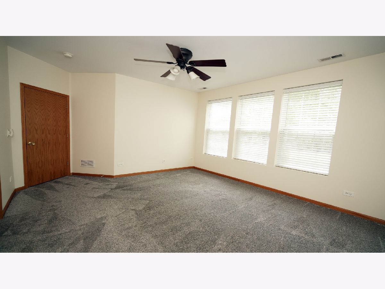
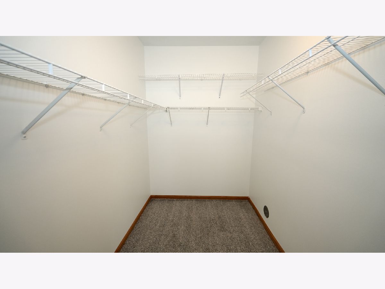
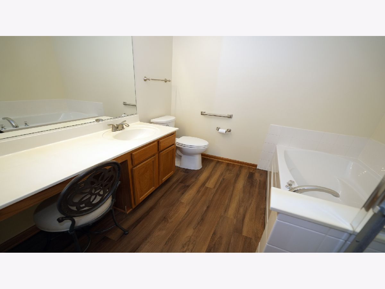
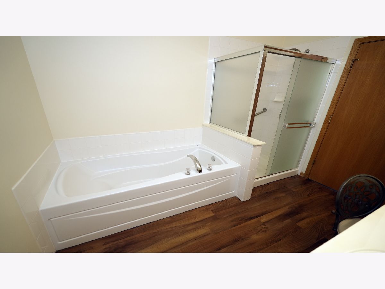
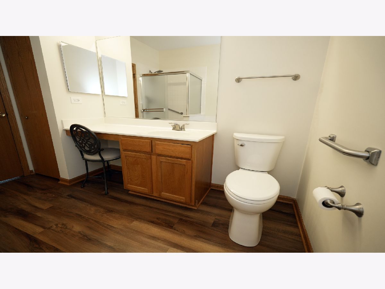
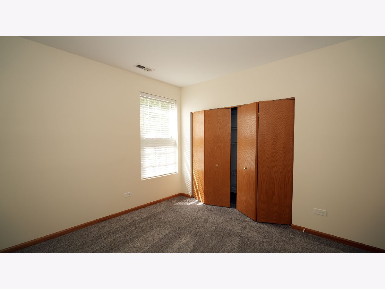
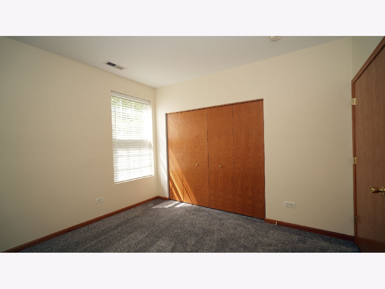
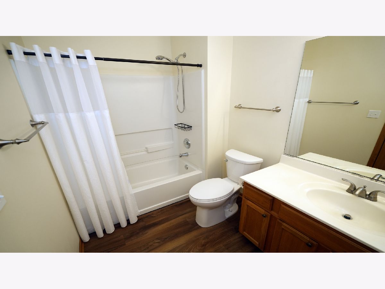
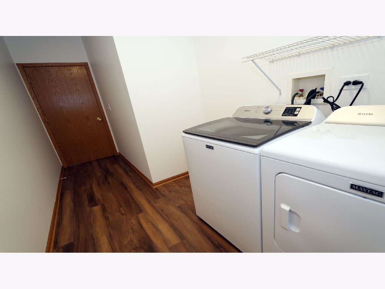
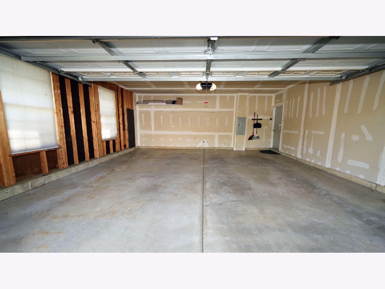
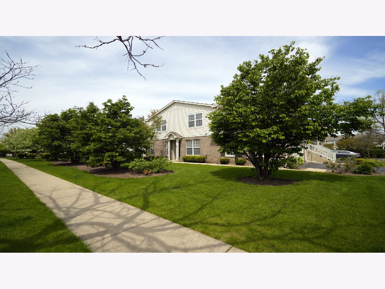
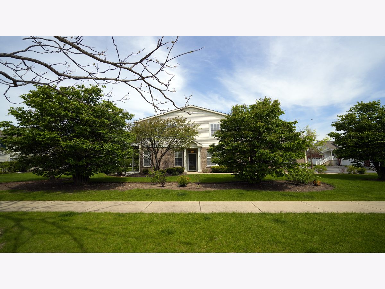
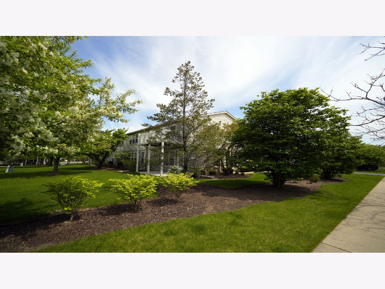
Room Specifics
Total Bedrooms: 2
Bedrooms Above Ground: 2
Bedrooms Below Ground: 0
Dimensions: —
Floor Type: —
Full Bathrooms: 2
Bathroom Amenities: Separate Shower,Garden Tub,Soaking Tub
Bathroom in Basement: 0
Rooms: —
Basement Description: —
Other Specifics
| 2 | |
| — | |
| — | |
| — | |
| — | |
| COMMON | |
| — | |
| — | |
| — | |
| — | |
| Not in DB | |
| — | |
| — | |
| — | |
| — |
Tax History
| Year | Property Taxes |
|---|---|
| 2015 | $3,433 |
| 2020 | $4,717 |
| 2025 | $5,295 |
Contact Agent
Nearby Similar Homes
Nearby Sold Comparables
Contact Agent
Listing Provided By
Coldwell Banker Real Estate Group

