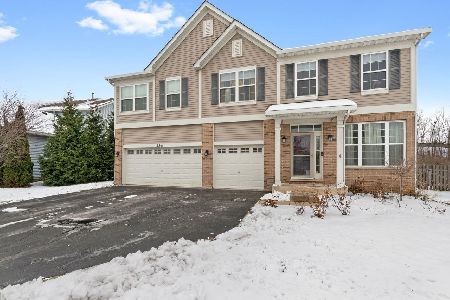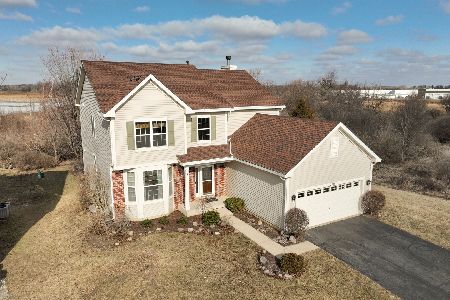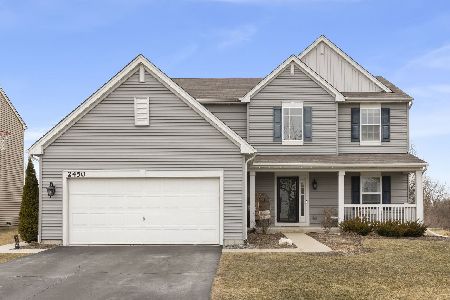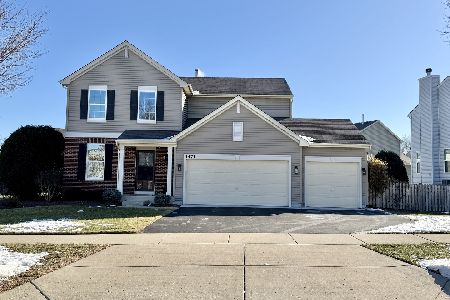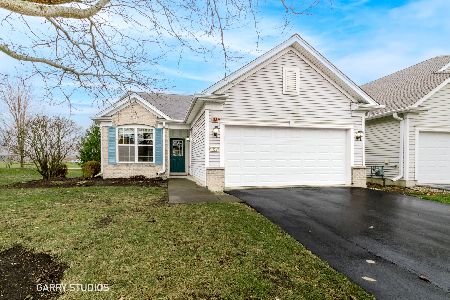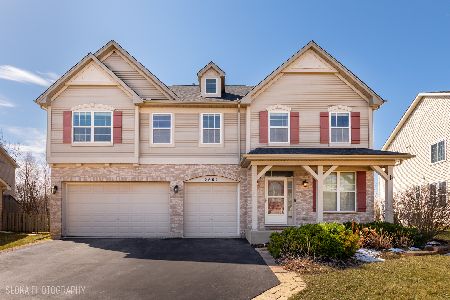2621 Hennig Road, Hampshire, Illinois 60140
$259,000
|
Sold
|
|
| Status: | Closed |
| Sqft: | 2,850 |
| Cost/Sqft: | $95 |
| Beds: | 4 |
| Baths: | 3 |
| Year Built: | 2007 |
| Property Taxes: | $8,147 |
| Days On Market: | 3054 |
| Lot Size: | 0,21 |
Description
Gorgeous 4 bedroom, 2.5 bath home in Lakewood Crossing backing to open space! Over 2800sqft! 2 story foyer, open floor plan & 9ft. ceilings. Kitchen with granite counters & stainless appliances. Huge family room with fireplace. Beautiful views of open space from kitchen & family room. Separate living room and dining room and a first floor den/office! Upstairs, you'll find a large master suite, again with peaceful views of open space out back. Nice size walk-in closet. Master bath with separate tub & shower. Bedrooms 2-4 are generous size as well. Full basement with rough-in plumbing for additional full bath. Custom stamped concrete patio with fire pit. Relax outside while enjoying the view of the open space. Clubhouse & pool in subdivision included with HOA. Easy access to I-90 and shopping! Great location! Quick Close!
Property Specifics
| Single Family | |
| — | |
| — | |
| 2007 | |
| Full | |
| LAFAYETTE C | |
| No | |
| 0.21 |
| Kane | |
| Lakewood Crossing | |
| 130 / Quarterly | |
| Clubhouse,Pool | |
| Public | |
| Public Sewer | |
| 09782198 | |
| 0207301014 |
Property History
| DATE: | EVENT: | PRICE: | SOURCE: |
|---|---|---|---|
| 22 Dec, 2015 | Sold | $183,830 | MRED MLS |
| 9 Nov, 2015 | Under contract | $216,000 | MRED MLS |
| — | Last price change | $228,000 | MRED MLS |
| 28 Aug, 2015 | Listed for sale | $228,000 | MRED MLS |
| 31 Mar, 2016 | Sold | $255,000 | MRED MLS |
| 17 Feb, 2016 | Under contract | $256,900 | MRED MLS |
| — | Last price change | $259,900 | MRED MLS |
| 15 Jan, 2016 | Listed for sale | $259,900 | MRED MLS |
| 9 Feb, 2018 | Sold | $259,000 | MRED MLS |
| 22 Dec, 2017 | Under contract | $269,900 | MRED MLS |
| — | Last price change | $272,900 | MRED MLS |
| 20 Oct, 2017 | Listed for sale | $272,900 | MRED MLS |
| 28 Aug, 2025 | Sold | $430,000 | MRED MLS |
| 29 Jul, 2025 | Under contract | $440,000 | MRED MLS |
| — | Last price change | $454,900 | MRED MLS |
| 5 Jul, 2025 | Listed for sale | $465,000 | MRED MLS |
Room Specifics
Total Bedrooms: 4
Bedrooms Above Ground: 4
Bedrooms Below Ground: 0
Dimensions: —
Floor Type: Carpet
Dimensions: —
Floor Type: Carpet
Dimensions: —
Floor Type: Carpet
Full Bathrooms: 3
Bathroom Amenities: Whirlpool,Separate Shower,Double Sink
Bathroom in Basement: 0
Rooms: Den
Basement Description: Unfinished,Bathroom Rough-In
Other Specifics
| 2 | |
| Concrete Perimeter | |
| Asphalt | |
| Stamped Concrete Patio, Storms/Screens, Outdoor Fireplace | |
| Landscaped | |
| 62X127X88X126 | |
| Unfinished | |
| Full | |
| Vaulted/Cathedral Ceilings | |
| Range, Microwave, Dishwasher, Refrigerator, Disposal, Stainless Steel Appliance(s) | |
| Not in DB | |
| Clubhouse, Pool, Tennis Courts, Sidewalks | |
| — | |
| — | |
| Wood Burning, Gas Starter |
Tax History
| Year | Property Taxes |
|---|---|
| 2015 | $8,121 |
| 2018 | $8,147 |
| 2025 | $9,976 |
Contact Agent
Nearby Similar Homes
Nearby Sold Comparables
Contact Agent
Listing Provided By
RE/MAX All Pro

