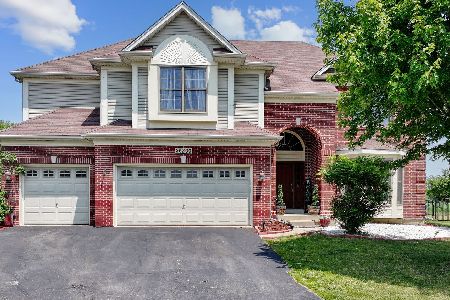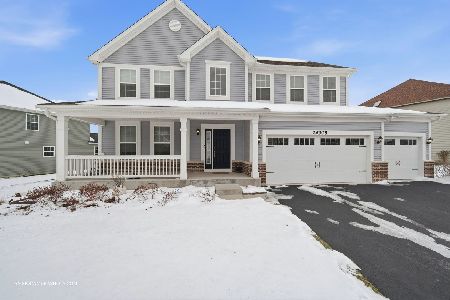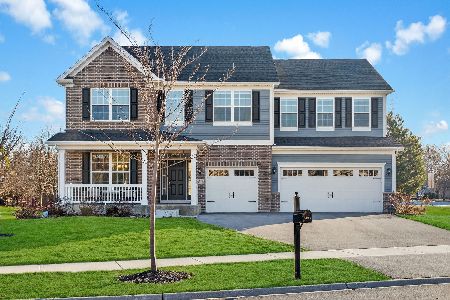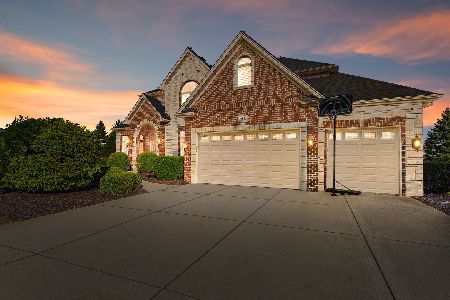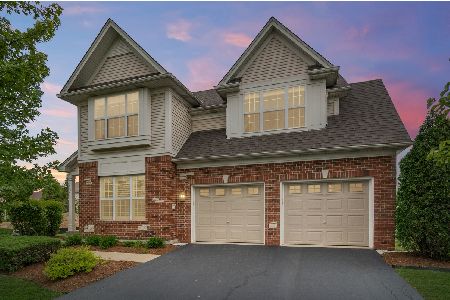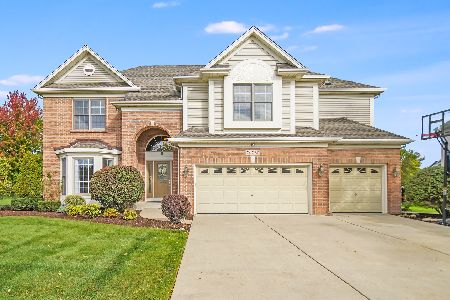26212 Milestone Drive, Plainfield, Illinois 60585
$427,000
|
Sold
|
|
| Status: | Closed |
| Sqft: | 4,048 |
| Cost/Sqft: | $108 |
| Beds: | 4 |
| Baths: | 4 |
| Year Built: | 2006 |
| Property Taxes: | $12,841 |
| Days On Market: | 2846 |
| Lot Size: | 0,38 |
Description
This GORGEOUS 2 story, 4 bd, 3.1ba, expansive open concept 4000+ sf home available in Plainfield is available! This custom built home offers a perfect blend of contemporary layout & traditional elements. Entertaining is easy with unobstructed views of 1st floor, GRAND 2 sided stone fireplace, 9' ceilings with 2 story foyer and family rm. and granite bar counters wrapped around the spacious kitchen. The 1st floor is complete with study, powder room, & 1st floor laundry. Enjoy the quiet landscape when you step out onto the paver patio with built-in outdoor kitchen & wrap around walkway. The 2nd floor hosts a grand master suite w/ tray ceilings, California Closets and 5pc bath. The second bedroom offers a walk in closet & private 3pc bath. The home also boasts a full unfinished basement w/rough in bath, excellent craftsmanship, 3 car garage, intercom, custom drapes, & skylights. Great neighborhood, location, highly rated Oswego East HS & near tons of shops. This home won't disappoint!
Property Specifics
| Single Family | |
| — | |
| Contemporary | |
| 2006 | |
| Full | |
| THE WILDSTONE | |
| No | |
| 0.38 |
| Will | |
| Chatham Square | |
| 450 / Annual | |
| Other | |
| Lake Michigan | |
| Public Sewer | |
| 09954782 | |
| 0701303020110000 |
Nearby Schools
| NAME: | DISTRICT: | DISTANCE: | |
|---|---|---|---|
|
High School
Oswego East High School |
308 | Not in DB | |
Property History
| DATE: | EVENT: | PRICE: | SOURCE: |
|---|---|---|---|
| 4 Oct, 2018 | Sold | $427,000 | MRED MLS |
| 13 Sep, 2018 | Under contract | $439,000 | MRED MLS |
| — | Last price change | $445,900 | MRED MLS |
| 16 May, 2018 | Listed for sale | $469,000 | MRED MLS |
| 1 Dec, 2021 | Sold | $570,000 | MRED MLS |
| 28 Oct, 2021 | Under contract | $555,000 | MRED MLS |
| 27 Oct, 2021 | Listed for sale | $555,000 | MRED MLS |
Room Specifics
Total Bedrooms: 4
Bedrooms Above Ground: 4
Bedrooms Below Ground: 0
Dimensions: —
Floor Type: Carpet
Dimensions: —
Floor Type: Carpet
Dimensions: —
Floor Type: Carpet
Full Bathrooms: 4
Bathroom Amenities: Whirlpool,Separate Shower,Double Sink
Bathroom in Basement: 0
Rooms: Study,Foyer,Breakfast Room
Basement Description: Unfinished
Other Specifics
| 3 | |
| Concrete Perimeter | |
| Concrete | |
| Porch, Brick Paver Patio, Storms/Screens | |
| — | |
| 35X35X90X134X66X44X104 | |
| Unfinished | |
| Full | |
| Vaulted/Cathedral Ceilings, Skylight(s), Hardwood Floors, First Floor Laundry | |
| Double Oven, Microwave, Dishwasher, Washer, Dryer, Stainless Steel Appliance(s), Cooktop, Range Hood | |
| Not in DB | |
| Sidewalks, Street Lights, Street Paved | |
| — | |
| — | |
| Double Sided, Gas Log |
Tax History
| Year | Property Taxes |
|---|---|
| 2018 | $12,841 |
| 2021 | $13,280 |
Contact Agent
Nearby Similar Homes
Nearby Sold Comparables
Contact Agent
Listing Provided By
Apex Real Estate Brokerage Inc

