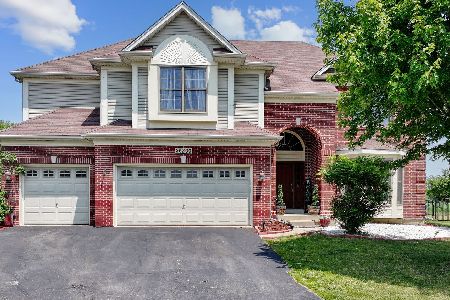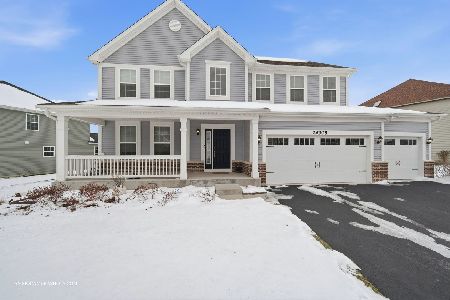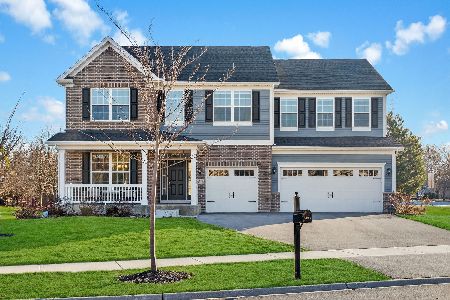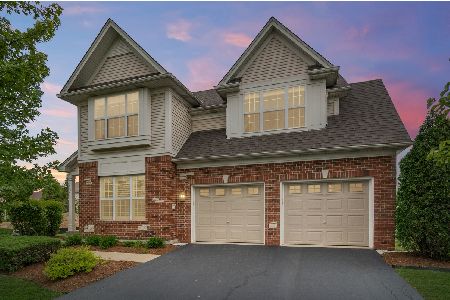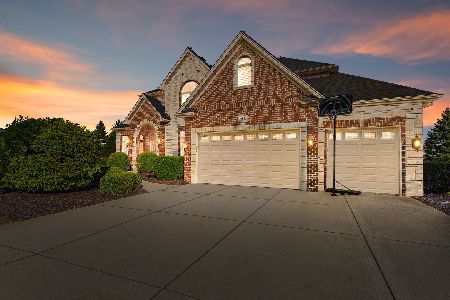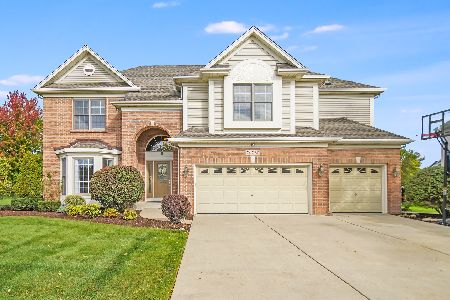26208 Milestone Drive, Plainfield, Illinois 60585
$425,000
|
Sold
|
|
| Status: | Closed |
| Sqft: | 4,220 |
| Cost/Sqft: | $102 |
| Beds: | 5 |
| Baths: | 3 |
| Year Built: | 2008 |
| Property Taxes: | $13,340 |
| Days On Market: | 2103 |
| Lot Size: | 0,25 |
Description
Outstanding 4220 square foot custom home, beautifully and tastefully decorated with attention to detail. Spacious and expansive floor plan with a gourmet kitchen featuring granite countertops, 42" maple cabinets, island, sit-up counter with adjacent breakfast room, all which opens to a 25' x 24' family room-the open concept is perfect for entertaining! The 5th bedroom on the main floor currently used as a playroom or can be used to suit the new owner's lifestyle. Main floor laundry, main floor den with hardwood and french doors, plus the 2nd floor with 4 bedrooms boasts a comfortable loft! Volume and tray ceilings, custom woodwork and moldings, great recessed lighting,and an abundance of custom window designs. The patio features a custom design, separate sitting areas, built in planters, professional landscaping This is a move-in ready home!!
Property Specifics
| Single Family | |
| — | |
| — | |
| 2008 | |
| Full | |
| — | |
| No | |
| 0.25 |
| Will | |
| Chatham Square | |
| 450 / Annual | |
| Other | |
| Public | |
| Public Sewer | |
| 10727259 | |
| 7013030201200000 |
Nearby Schools
| NAME: | DISTRICT: | DISTANCE: | |
|---|---|---|---|
|
Grade School
Grande Park Elementary School |
308 | — | |
|
Middle School
Murphy Junior High School |
308 | Not in DB | |
|
High School
Oswego East High School |
308 | Not in DB | |
Property History
| DATE: | EVENT: | PRICE: | SOURCE: |
|---|---|---|---|
| 4 Aug, 2017 | Sold | $395,000 | MRED MLS |
| 11 Jun, 2017 | Under contract | $400,000 | MRED MLS |
| — | Last price change | $414,900 | MRED MLS |
| 18 Feb, 2017 | Listed for sale | $429,900 | MRED MLS |
| 20 Jul, 2020 | Sold | $425,000 | MRED MLS |
| 12 Jun, 2020 | Under contract | $429,900 | MRED MLS |
| 28 May, 2020 | Listed for sale | $429,900 | MRED MLS |

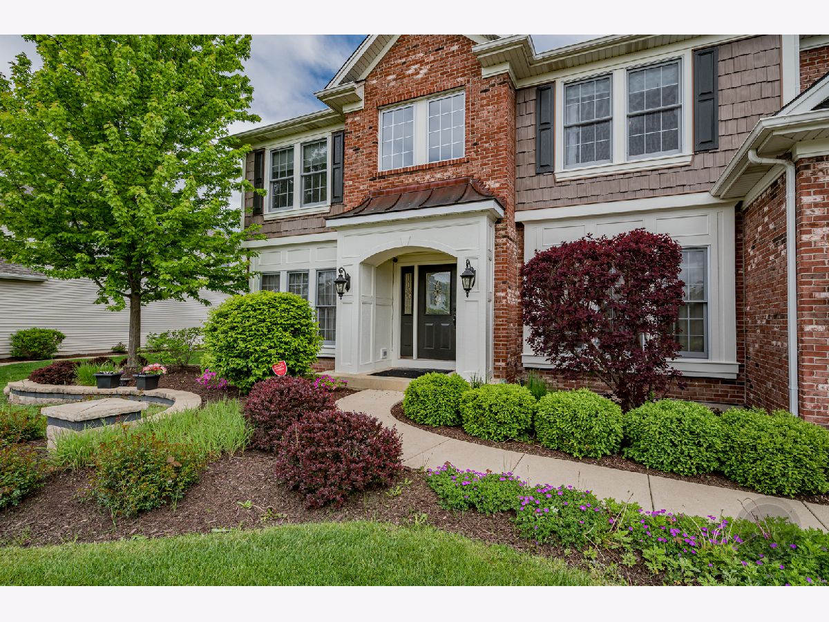
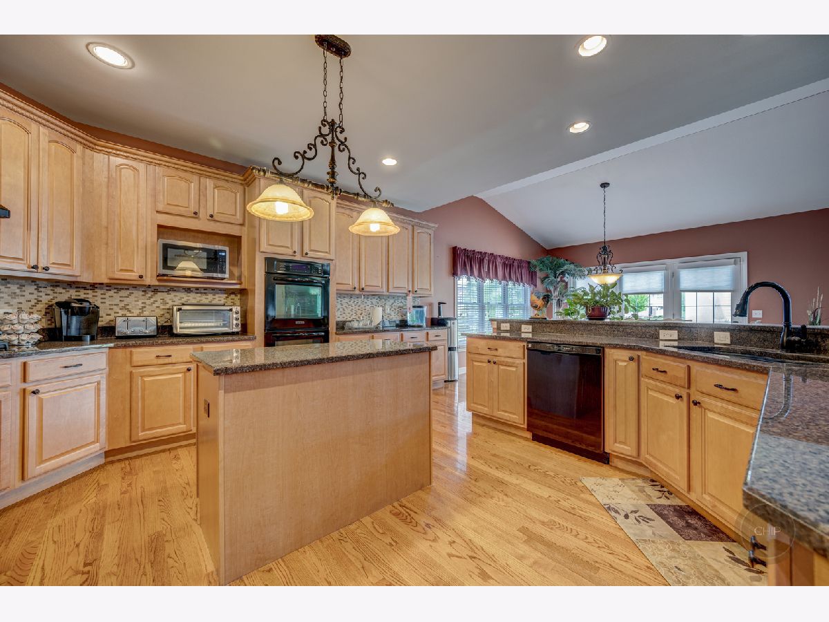
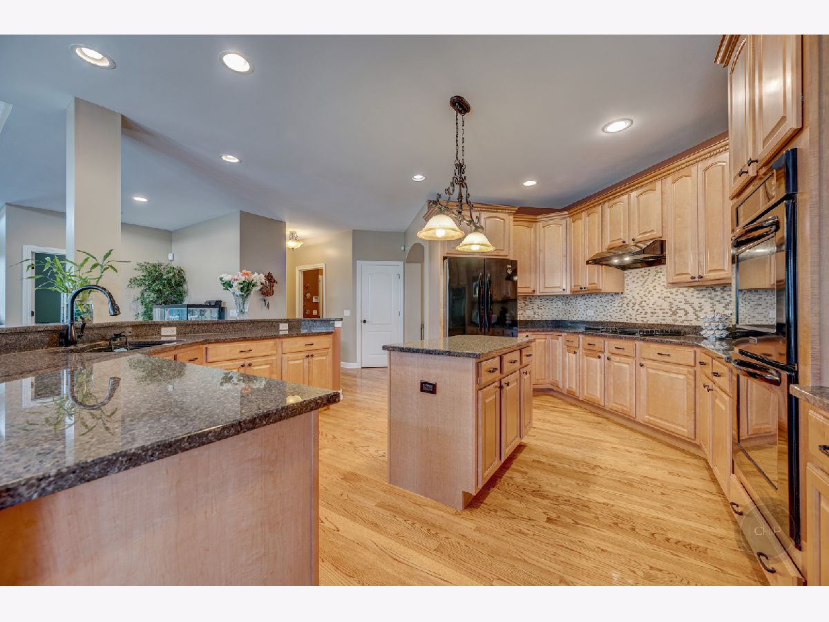





























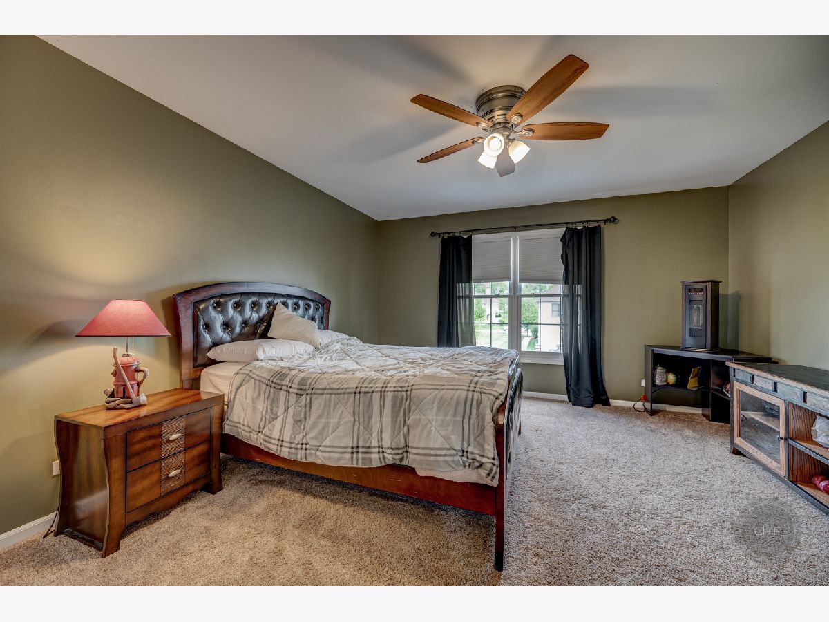






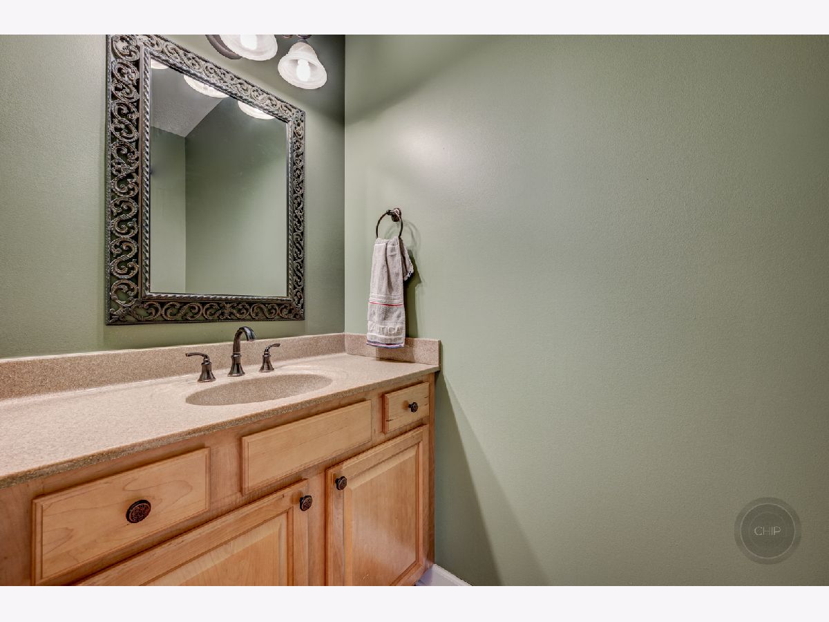






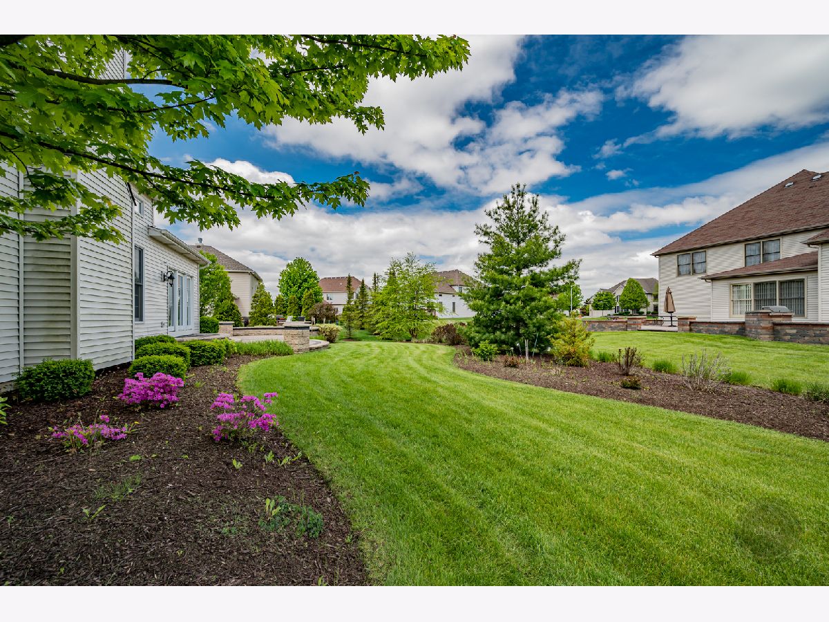
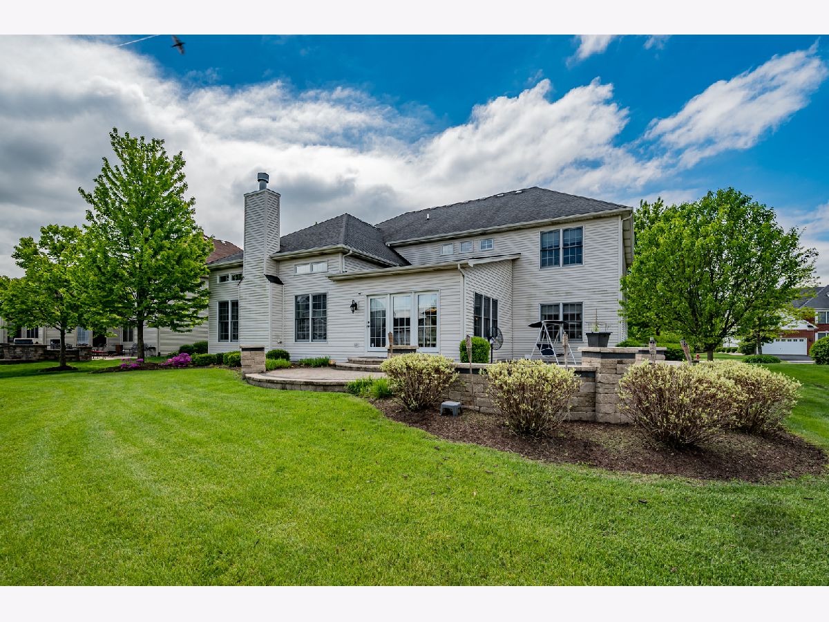

Room Specifics
Total Bedrooms: 5
Bedrooms Above Ground: 5
Bedrooms Below Ground: 0
Dimensions: —
Floor Type: Carpet
Dimensions: —
Floor Type: Carpet
Dimensions: —
Floor Type: Carpet
Dimensions: —
Floor Type: —
Full Bathrooms: 3
Bathroom Amenities: Whirlpool,Separate Shower,Double Sink
Bathroom in Basement: 0
Rooms: Bedroom 5,Breakfast Room,Den,Foyer,Sitting Room,Loft
Basement Description: Unfinished
Other Specifics
| 2.1 | |
| Concrete Perimeter | |
| Asphalt | |
| Patio | |
| Landscaped | |
| 90 X 135 X 91 X 134 | |
| — | |
| Full | |
| Vaulted/Cathedral Ceilings, Skylight(s), Hardwood Floors, First Floor Bedroom, First Floor Laundry | |
| Double Oven, Microwave, Dishwasher, Refrigerator, Washer, Dryer, Disposal, Cooktop, Built-In Oven | |
| Not in DB | |
| Park, Curbs, Sidewalks, Street Lights, Street Paved | |
| — | |
| — | |
| Wood Burning, Attached Fireplace Doors/Screen, Gas Starter, Heatilator |
Tax History
| Year | Property Taxes |
|---|---|
| 2017 | $12,418 |
| 2020 | $13,340 |
Contact Agent
Nearby Similar Homes
Nearby Sold Comparables
Contact Agent
Listing Provided By
RE/MAX of Naperville

