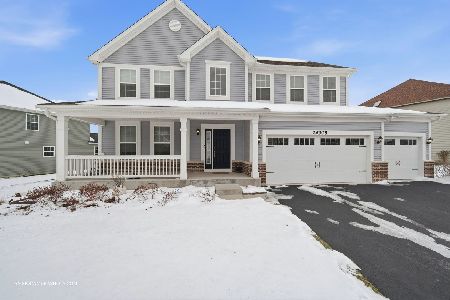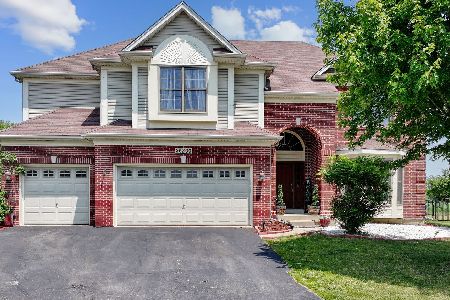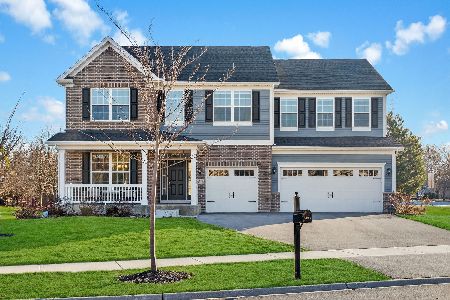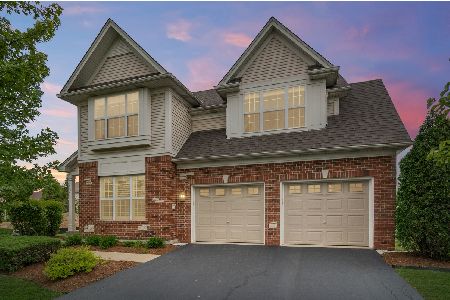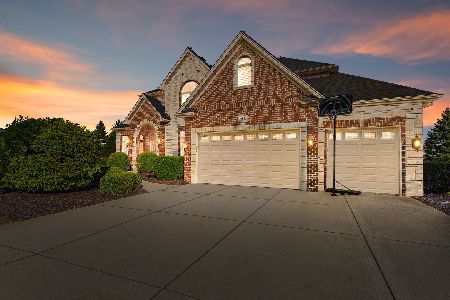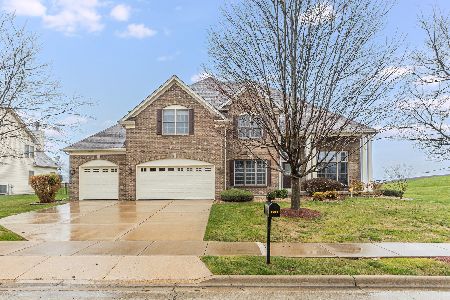26214 Chatham Drive, Plainfield, Illinois 60585
$400,000
|
Sold
|
|
| Status: | Closed |
| Sqft: | 3,962 |
| Cost/Sqft: | $101 |
| Beds: | 4 |
| Baths: | 3 |
| Year Built: | 2007 |
| Property Taxes: | $12,871 |
| Days On Market: | 2308 |
| Lot Size: | 0,86 |
Description
NEED MORE SPACE before the holidays? How does 3962 square feet + FULL BASEMENT sound?!! Welcome to this sprawling North Plainfield home that checks all your must-have boxes! 3 car TANDEM garage with concrete drivway lead you into the dramatic 2-story entryway with hardwood floors. Check out the gourmet kitchen BRAND NEW STAINLESS APPLIANCES, granite counters, double oven, 42" cherry cabinets, a walk-in pantry, a butler's pantry and room for 6 at the breakfast bar. The sun room is essentially a 2nd casual dining space and has gorgeous windows facing the OVERSIZED backyard. The family room is so cool with windows galore flanking the fireplace and looking out over the backyard. Formal Dining Room, Living Room and Office/5th Bedroom complete the main level. Head upstairs to the Master Suite with double doors tray ceilings and HUGE sitting room. Need a large master closet - CHECK! This one is 10x11 and ready for all your sweaters! Master bathroom has vaulted ceilings, 2 sinks, jacuuzi tub and large shower. 3 more bedrooms and a loft finish the upstairs. THERE IS A FULL BASEMENT AS WELL! But...let's not forget the backyard - the patio is a MUST SEE - it is the full length of the house and even wraps around the sunroom! Built-in Firepit and sitting wall. The yard is one of the largest at 0.83 Acre! Home is located in the PERFECT location - 7 minutes to retail, coffee shops and more. 10 minutes to I-55 and downtown Plainfield. And feeds into HIGHLY RATED SCHOOL DISTRICT 308! Chatham Square Subdivision is filled with parks and pathways. THIS IS A FANTASTIC PRICE FOR THE SIZE OF HOME. New construction is the same price for only 2400SF and 2 car garage. Come see all the potential this home has and make it your family's favorite place before the holidays!
Property Specifics
| Single Family | |
| — | |
| — | |
| 2007 | |
| Full | |
| — | |
| No | |
| 0.86 |
| Will | |
| Chatham Square | |
| 450 / Annual | |
| Insurance | |
| Lake Michigan | |
| Public Sewer, Sewer-Storm | |
| 10566385 | |
| 0701303030030000 |
Nearby Schools
| NAME: | DISTRICT: | DISTANCE: | |
|---|---|---|---|
|
Grade School
Grande Park Elementary School |
308 | — | |
|
Middle School
Murphy Junior High School |
308 | Not in DB | |
|
High School
Oswego East High School |
308 | Not in DB | |
Property History
| DATE: | EVENT: | PRICE: | SOURCE: |
|---|---|---|---|
| 7 Jan, 2020 | Sold | $400,000 | MRED MLS |
| 7 Nov, 2019 | Under contract | $400,000 | MRED MLS |
| 5 Nov, 2019 | Listed for sale | $400,000 | MRED MLS |
Room Specifics
Total Bedrooms: 4
Bedrooms Above Ground: 4
Bedrooms Below Ground: 0
Dimensions: —
Floor Type: Carpet
Dimensions: —
Floor Type: Carpet
Dimensions: —
Floor Type: Carpet
Full Bathrooms: 3
Bathroom Amenities: Whirlpool,Double Sink,Double Shower
Bathroom in Basement: 0
Rooms: Heated Sun Room,Office,Loft,Sitting Room,Foyer,Pantry
Basement Description: Unfinished
Other Specifics
| 3 | |
| Concrete Perimeter | |
| Concrete | |
| Brick Paver Patio, Fire Pit | |
| — | |
| 74X169X86X60X182 | |
| Unfinished | |
| Full | |
| Vaulted/Cathedral Ceilings, Hardwood Floors, First Floor Laundry, Walk-In Closet(s) | |
| Range, Microwave, Dishwasher, Refrigerator, Washer, Dryer, Disposal | |
| Not in DB | |
| Sidewalks, Street Lights, Street Paved | |
| — | |
| — | |
| Gas Log |
Tax History
| Year | Property Taxes |
|---|---|
| 2020 | $12,871 |
Contact Agent
Nearby Similar Homes
Nearby Sold Comparables
Contact Agent
Listing Provided By
john greene, Realtor

