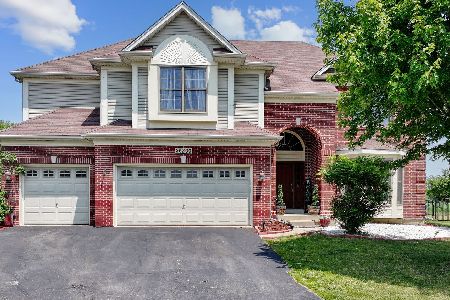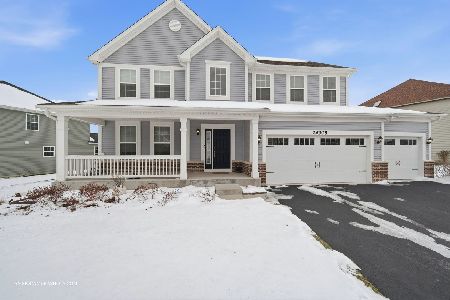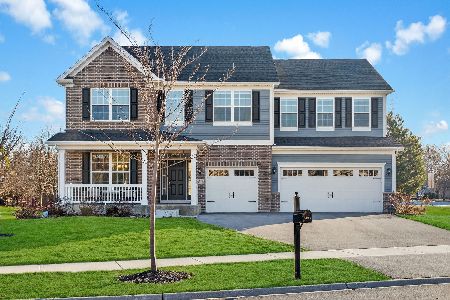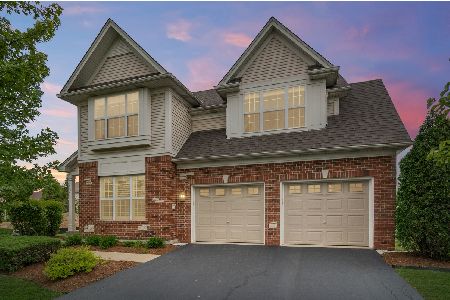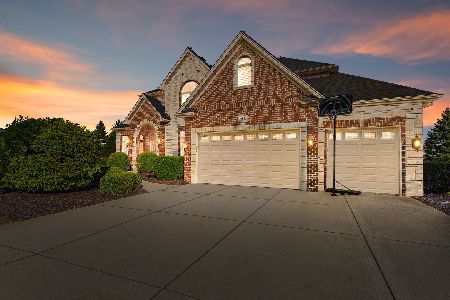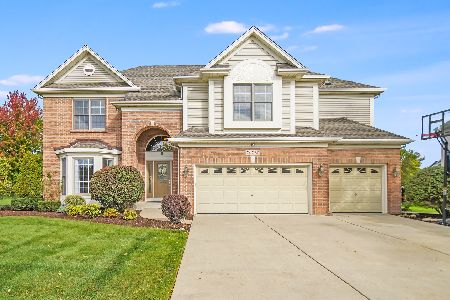26213 Chatham Drive, Plainfield, Illinois 60585
$649,000
|
Sold
|
|
| Status: | Closed |
| Sqft: | 3,896 |
| Cost/Sqft: | $167 |
| Beds: | 4 |
| Baths: | 4 |
| Year Built: | 2008 |
| Property Taxes: | $13,445 |
| Days On Market: | 1109 |
| Lot Size: | 0,30 |
Description
Welcome to 26213 Chatham Drive - Over 4000SF...Prepare yourself to FALL IN LOVE...4 bedrooms, plus den with closet so this could be a 5th bedroom if needed, 3.5 baths, picture perfect curb appeal with concrete driveway, paver walkway, new iron fenced yard and luxury brick exterior. Step inside thru the grand foyer that includes wrought-iron staircase, pillars, tray ceilings and today's modern paint colors. Head into your gourmet kitchen complete with newer stainless appliances, raised panel maple cabinetry, granite counters, backsplash, double oven, island, pantry closet and oversized eat-in table space with skylights. CHECK OUT THIS FAMILY ROOM - Custom transom windows add tons of light with newly added additional up-lighting. In the center of focus of the family room is a beautiful brick fireplace - the perfect mix of cozy and sophisticated with sharp looking plantation shutters. Main level den/office with french doors can also be converted into a 5th bedroom with closet already there...Dining Room and Living Room are split by the expansive foyer to give these vital heartbeat rooms of the home their own dedicated space yet they still flow brilliantly for entertaining...Lets head upstairs... Here you will find an additional bonus area in the form of a loft space (uses are abundant), 4 very nicely sized bedrooms. The master suite with tray ceilings, sitting area has so many possibilities for furniture layout. A brand new remodeled master bath is complete with custom designer tilework, quartz counters boasting double sinks with a separate garden tub/shower and OMG the master closet! BUT WAIT THERE IS MORE! -NEW 2023 DOUBLE FURNACE AND DOUBLE A/C...The basement has been finished to perfection. the pictures do not do it justice...Super duper media and recreation room for the entertainer in you. Try and find a cooler basement! Nothing has been left out! Dry bar, granite counters, fridge, carpeting, vinyl wood plank flooring, built-ins, media area, screen TV stays. The 3rd full bathroom is already completed for you in the basement as well with custom tilework! This home comes more awesome this house has a central vac system, tankless hot water heater, back up battery for sump, dual zone HVAC, out door lawn sprinkler system. HUGE deck with paver custom paver patio sitting area with firepit. A RARE 4 car garage with new garage door and epoxy floor! Situated in the PERFECT location - 7 minutes to retail, coffee shops and more. 10 minutes to I-55 and downtown Plainfield. And feeds into HIGHLY RATED OSWEGO SCHOOL DISTRICT #308! Chatham Square Subdivision is filled with parks and pathways. THIS IS A FANTASTIC PRICE FOR THE SIZE OF HOME. If you need a large home that is move-in ready with all the upgrades, this is the home for you! Schedule your private showing today!
Property Specifics
| Single Family | |
| — | |
| — | |
| 2008 | |
| — | |
| JADESTONE | |
| No | |
| 0.3 |
| Will | |
| Chatham Square | |
| 450 / Annual | |
| — | |
| — | |
| — | |
| 11720238 | |
| 0701303020020000 |
Nearby Schools
| NAME: | DISTRICT: | DISTANCE: | |
|---|---|---|---|
|
Grade School
Grande Park Elementary School |
308 | — | |
|
Middle School
Murphy Junior High School |
308 | Not in DB | |
|
High School
Oswego East High School |
308 | Not in DB | |
Property History
| DATE: | EVENT: | PRICE: | SOURCE: |
|---|---|---|---|
| 20 Feb, 2015 | Sold | $385,000 | MRED MLS |
| 20 Jan, 2015 | Under contract | $399,000 | MRED MLS |
| 23 Dec, 2014 | Listed for sale | $399,000 | MRED MLS |
| 15 Jul, 2020 | Sold | $420,000 | MRED MLS |
| 18 May, 2020 | Under contract | $430,000 | MRED MLS |
| 15 May, 2020 | Listed for sale | $430,000 | MRED MLS |
| 14 Apr, 2023 | Sold | $649,000 | MRED MLS |
| 24 Feb, 2023 | Under contract | $649,000 | MRED MLS |
| 16 Feb, 2023 | Listed for sale | $649,000 | MRED MLS |
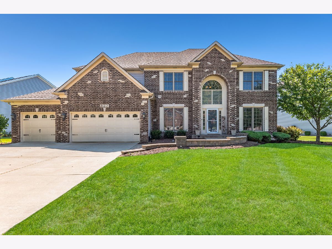
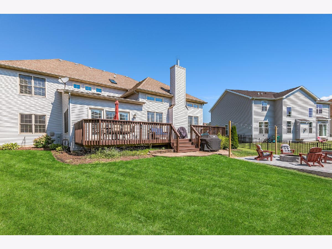
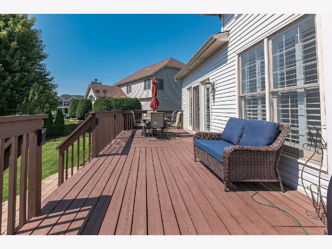
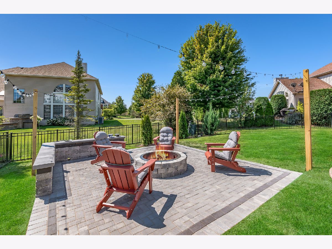
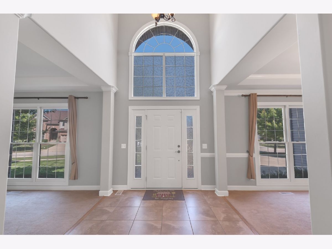
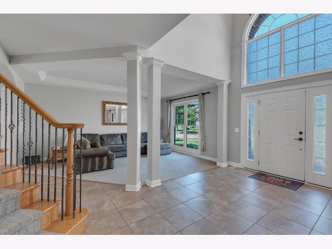
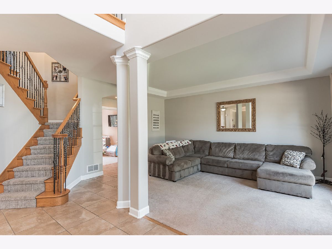
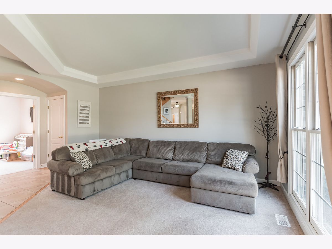
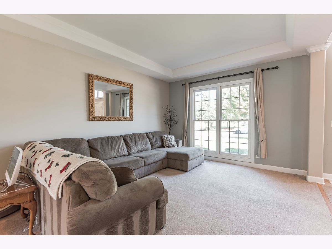
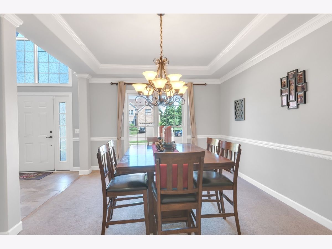
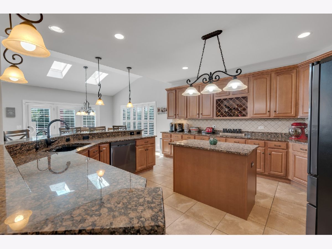
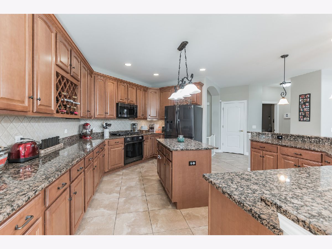
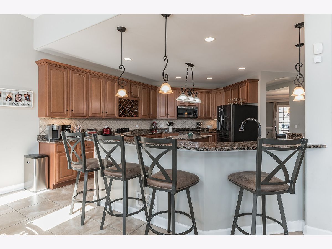
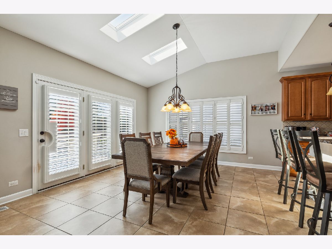
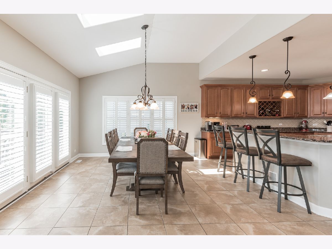
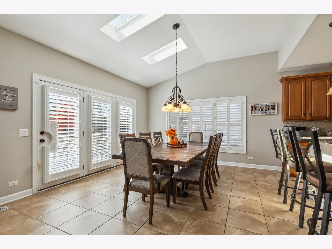
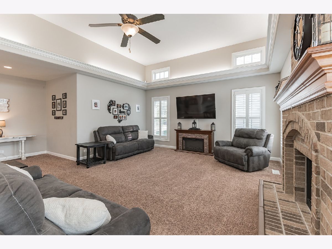
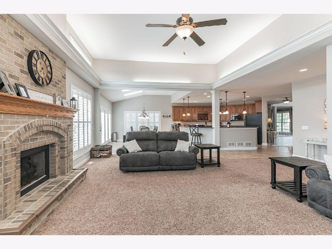
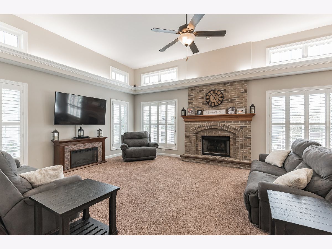
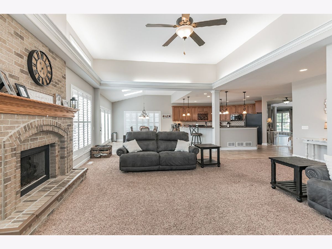
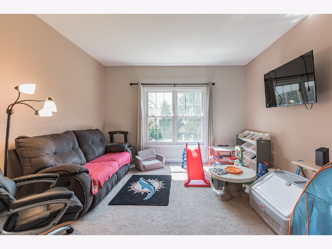
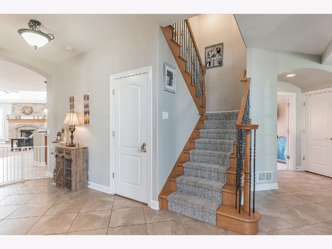
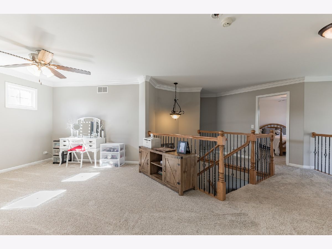
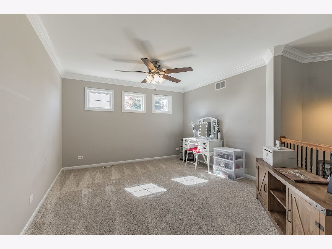
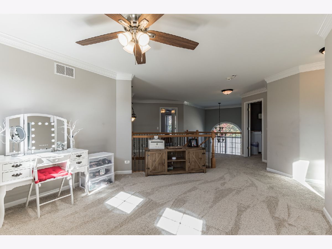
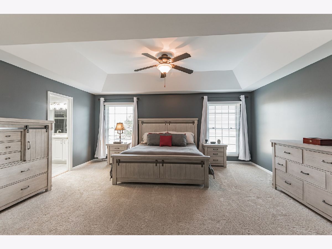
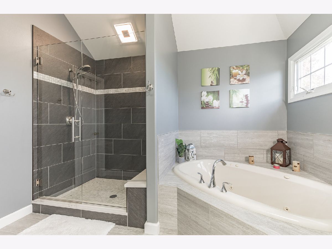
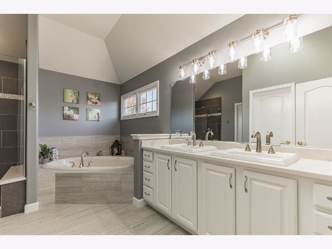
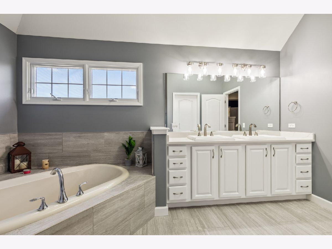
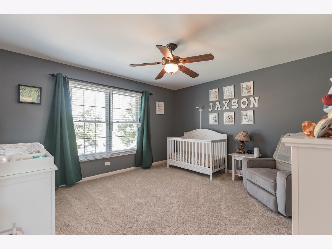
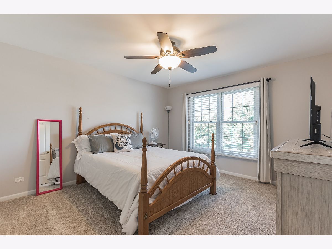
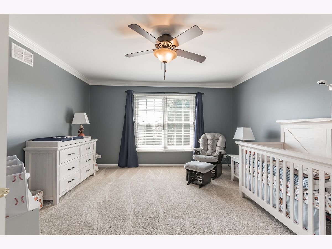
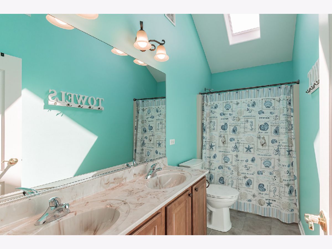
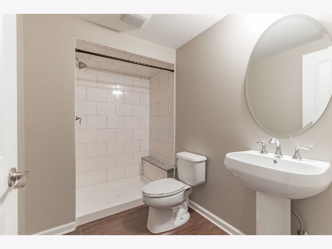
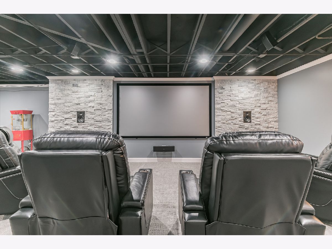
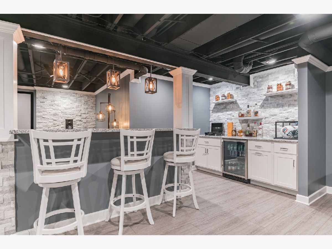
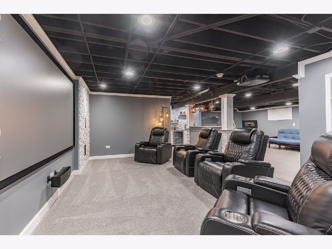
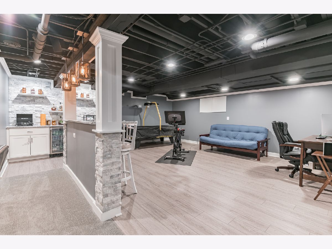
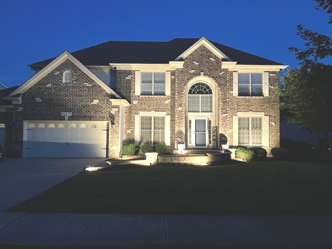
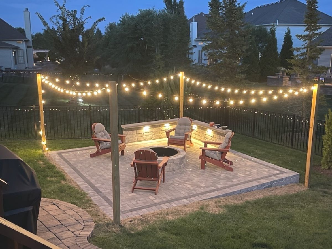
Room Specifics
Total Bedrooms: 4
Bedrooms Above Ground: 4
Bedrooms Below Ground: 0
Dimensions: —
Floor Type: —
Dimensions: —
Floor Type: —
Dimensions: —
Floor Type: —
Full Bathrooms: 4
Bathroom Amenities: Whirlpool,Separate Shower,Double Sink
Bathroom in Basement: 1
Rooms: —
Basement Description: Finished,Crawl
Other Specifics
| 4 | |
| — | |
| Concrete | |
| — | |
| — | |
| 44X136X146X138 | |
| Unfinished | |
| — | |
| — | |
| — | |
| Not in DB | |
| — | |
| — | |
| — | |
| — |
Tax History
| Year | Property Taxes |
|---|---|
| 2015 | $12,414 |
| 2023 | $13,445 |
Contact Agent
Nearby Similar Homes
Nearby Sold Comparables
Contact Agent
Listing Provided By
Keller Williams Inspire

