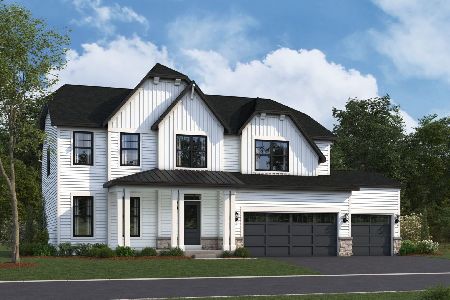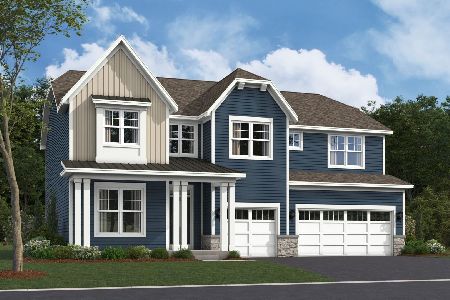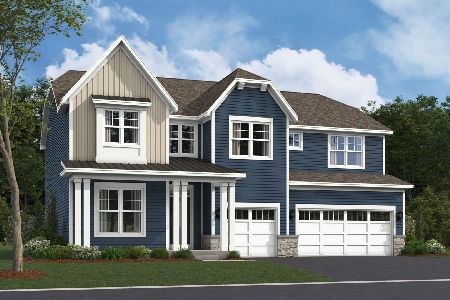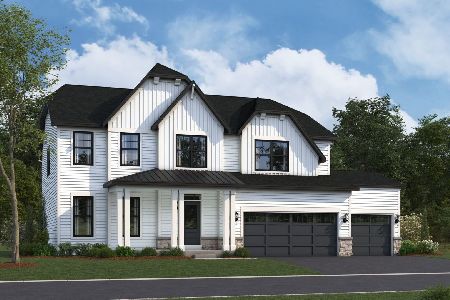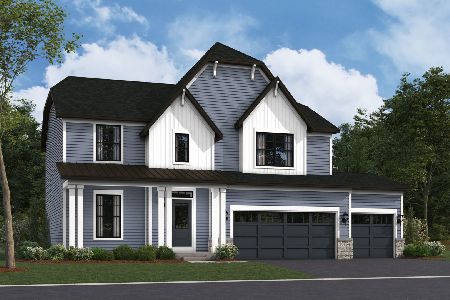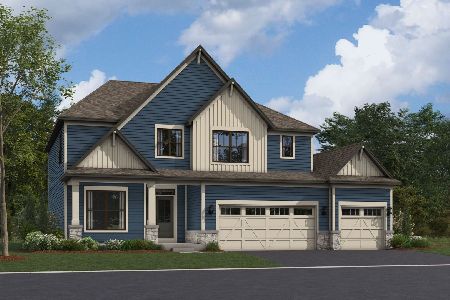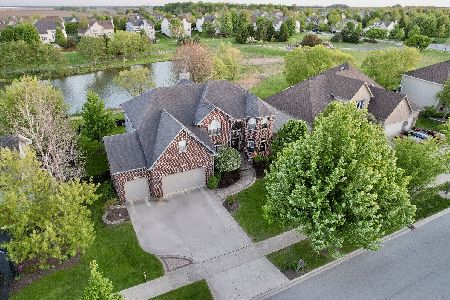26219 Oakcrest Lane, Plainfield, Illinois 60585
$550,000
|
Sold
|
|
| Status: | Closed |
| Sqft: | 4,216 |
| Cost/Sqft: | $135 |
| Beds: | 4 |
| Baths: | 4 |
| Year Built: | 2005 |
| Property Taxes: | $13,250 |
| Days On Market: | 2524 |
| Lot Size: | 0,29 |
Description
This "Autumn built" beauty is unlike any other in Grande Park. It's an exquisite blend of Prairie and Crafstman style. Custom built-ins, cabinets, columns, stair rail & caps plus all 1st floor doors (8' high) are constructed of distinctively rich, cherry wood. A two-sided, stone fireplace adds cozy ambience to the study while a full wall of glass door built-ins on the family room side make a bold decor statement. Architectural finishes include wainscoting, door pediments & 4.5" base trim. A 2nd floor bonus room offers multiple use options; study, teen room, TV/sports den - the choice is yours! The enormous (27x12) master retreat includes a reading or exercise area plus an inviting, spa-like bath. BR 2 has a private bath while BRs 3 & 4 are served by a Jack & Jill arrangement. Exterior construction is stone and Hardi-board w/shake trim. Windows are clad Pella "Architect Series". The covered porch is another unique feature. Water view lot + acclaimed District 202 schools - Welcome Home!
Property Specifics
| Single Family | |
| — | |
| Prairie | |
| 2005 | |
| Walkout | |
| — | |
| Yes | |
| 0.29 |
| Will | |
| Grande Park | |
| 900 / Annual | |
| Insurance,Clubhouse,Pool | |
| Lake Michigan | |
| Public Sewer | |
| 10330745 | |
| 0701313030050000 |
Nearby Schools
| NAME: | DISTRICT: | DISTANCE: | |
|---|---|---|---|
|
Grade School
Walkers Grove Elementary School |
202 | — | |
|
Middle School
Ira Jones Middle School |
202 | Not in DB | |
|
High School
Plainfield North High School |
202 | Not in DB | |
Property History
| DATE: | EVENT: | PRICE: | SOURCE: |
|---|---|---|---|
| 26 Jun, 2019 | Sold | $550,000 | MRED MLS |
| 11 May, 2019 | Under contract | $569,900 | MRED MLS |
| 3 Apr, 2019 | Listed for sale | $569,900 | MRED MLS |
Room Specifics
Total Bedrooms: 4
Bedrooms Above Ground: 4
Bedrooms Below Ground: 0
Dimensions: —
Floor Type: Carpet
Dimensions: —
Floor Type: Carpet
Dimensions: —
Floor Type: Carpet
Full Bathrooms: 4
Bathroom Amenities: Whirlpool,Separate Shower,Double Sink
Bathroom in Basement: 0
Rooms: Bonus Room,Breakfast Room,Study,Mud Room,Foyer
Basement Description: Unfinished,Exterior Access,Bathroom Rough-In
Other Specifics
| 3 | |
| Concrete Perimeter | |
| — | |
| Deck, Patio, Porch | |
| Pond(s),Water View,Mature Trees | |
| 95X133X95X133 | |
| — | |
| Full | |
| Vaulted/Cathedral Ceilings, Hardwood Floors, First Floor Laundry, Built-in Features, Walk-In Closet(s) | |
| Double Oven, Microwave, Dishwasher, Refrigerator, Disposal, Stainless Steel Appliance(s), Cooktop | |
| Not in DB | |
| — | |
| — | |
| — | |
| Double Sided |
Tax History
| Year | Property Taxes |
|---|---|
| 2019 | $13,250 |
Contact Agent
Nearby Similar Homes
Nearby Sold Comparables
Contact Agent
Listing Provided By
Wiseman & Associates Real Esta

