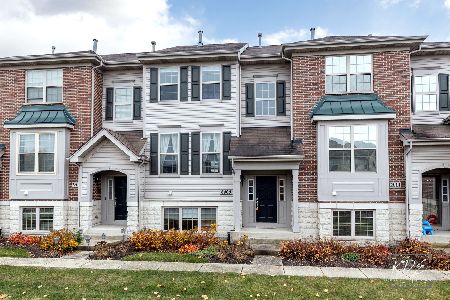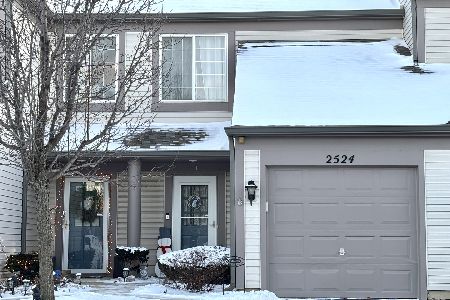2622 Blakely Lane, Naperville, Illinois 60540
$336,000
|
Sold
|
|
| Status: | Closed |
| Sqft: | 2,070 |
| Cost/Sqft: | $168 |
| Beds: | 2 |
| Baths: | 3 |
| Year Built: | 2004 |
| Property Taxes: | $7,101 |
| Days On Market: | 2934 |
| Lot Size: | 0,00 |
Description
Stunning home on one of the best locations in Vintage Club! Front gated courtyard faces beautiful open space with mature trees. Beautifully maintained and move in ready! Brand new hardwood floors in lower lever with access to the courtyard. Main living area has wood floors, 3-sided fireplace and dining room with built in wine bar and wine cooler. Custom cabinetry in the kitchen with crown molding, stainless steel appliances, granite counter tops and breakfast bar. Master bedroom has tray ceiling, two closets and luxury master bath with double bowl vanity, granite counter tops, large walk in shower and whirlpool tub. Second bedroom has an attached full bath. Convenient second floor laundry. Extensive recessed can lighting and custom trim work throughout home. Lower level family room is a great flexible space for an office, bedroom, play room, workshop you name it! Great location close to schools, park and shopping!
Property Specifics
| Condos/Townhomes | |
| 3 | |
| — | |
| 2004 | |
| Walkout | |
| BELDEN | |
| No | |
| — |
| Du Page | |
| Vintage Club | |
| 320 / Monthly | |
| Water,Insurance,Lawn Care,Scavenger,Snow Removal | |
| Lake Michigan | |
| Public Sewer | |
| 09837005 | |
| 0727109059 |
Nearby Schools
| NAME: | DISTRICT: | DISTANCE: | |
|---|---|---|---|
|
Grade School
Cowlishaw Elementary School |
204 | — | |
|
Middle School
Hill Middle School |
204 | Not in DB | |
|
High School
Metea Valley High School |
204 | Not in DB | |
Property History
| DATE: | EVENT: | PRICE: | SOURCE: |
|---|---|---|---|
| 13 Apr, 2018 | Sold | $336,000 | MRED MLS |
| 15 Feb, 2018 | Under contract | $347,000 | MRED MLS |
| 19 Jan, 2018 | Listed for sale | $347,000 | MRED MLS |
Room Specifics
Total Bedrooms: 2
Bedrooms Above Ground: 2
Bedrooms Below Ground: 0
Dimensions: —
Floor Type: Carpet
Full Bathrooms: 3
Bathroom Amenities: Whirlpool,Separate Shower,Double Sink
Bathroom in Basement: 0
Rooms: Breakfast Room
Basement Description: Finished
Other Specifics
| 2 | |
| — | |
| Asphalt | |
| Balcony, Deck, Patio | |
| Fenced Yard | |
| COMMON | |
| — | |
| Full | |
| Bar-Dry, Hardwood Floors, Second Floor Laundry | |
| Range, Microwave, Dishwasher, Refrigerator, Washer, Dryer, Disposal, Stainless Steel Appliance(s), Wine Refrigerator | |
| Not in DB | |
| — | |
| — | |
| — | |
| Double Sided, Gas Log |
Tax History
| Year | Property Taxes |
|---|---|
| 2018 | $7,101 |
Contact Agent
Nearby Similar Homes
Nearby Sold Comparables
Contact Agent
Listing Provided By
Coldwell Banker Residential






