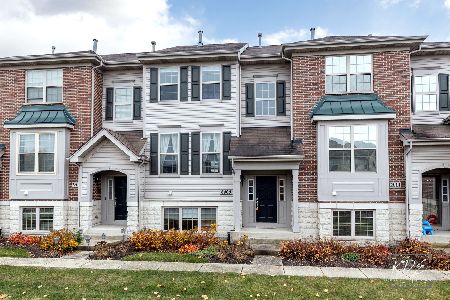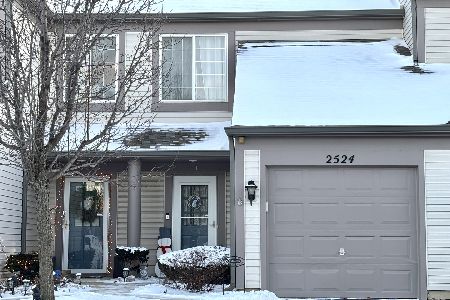2626 Blakely Lane, Naperville, Illinois 60540
$314,000
|
Sold
|
|
| Status: | Closed |
| Sqft: | 2,097 |
| Cost/Sqft: | $157 |
| Beds: | 3 |
| Baths: | 3 |
| Year Built: | 2004 |
| Property Taxes: | $7,065 |
| Days On Market: | 3123 |
| Lot Size: | 0,00 |
Description
One of the most PRIVATE LOCATIONS in VINTAGE CLUB, facing pet-friendly green space/trees! Brick and stone brownstone style townhome in the heart of Naperville. Hardwood floors on all 3 levels. Kitchen with granite, stainless steel appliances, double oven, maple cabinets with glass doors, ceramic and glass tile backsplash, eating area, access to deck/balcony, 3 sided fireplace. Dining room with built in beverage bar/wine refrigerator. Crown moldings, recessed lights throughout. Ceramic tile and granite in all baths. Master bedroom suite with deluxe bath. Versatile lower level can be family room/optional 4th bedroom or den/office w/large storage closet and access to PRIVATE GATED GARDEN PATIO. URBAN LIFESTYLE WITH SUBURBAN AMENITIES. Close to Parks, expressways, entertainment and shopping including Whole Foods, Nordstrom Rack, Home Goods, DSW. Walk to elementary. New furnace 2014. Water is included in assessment. PRICED MUCH LOWER THAN NEARBY NEW CONSTRUCTION. Quick close possible.
Property Specifics
| Condos/Townhomes | |
| 3 | |
| — | |
| 2004 | |
| Walkout | |
| — | |
| No | |
| — |
| Du Page | |
| Vintage Club | |
| 352 / Monthly | |
| Insurance,Exterior Maintenance,Lawn Care,Snow Removal | |
| Lake Michigan | |
| Public Sewer | |
| 09689691 | |
| 0727109057 |
Nearby Schools
| NAME: | DISTRICT: | DISTANCE: | |
|---|---|---|---|
|
Grade School
Cowlishaw Elementary School |
204 | — | |
|
Middle School
Hill Middle School |
204 | Not in DB | |
|
High School
Metea Valley High School |
204 | Not in DB | |
Property History
| DATE: | EVENT: | PRICE: | SOURCE: |
|---|---|---|---|
| 24 Jun, 2010 | Sold | $325,000 | MRED MLS |
| 12 Mar, 2010 | Under contract | $349,999 | MRED MLS |
| — | Last price change | $369,999 | MRED MLS |
| 13 Jul, 2009 | Listed for sale | $399,000 | MRED MLS |
| 13 Sep, 2012 | Sold | $313,000 | MRED MLS |
| 8 Aug, 2012 | Under contract | $325,000 | MRED MLS |
| 19 Jul, 2012 | Listed for sale | $325,000 | MRED MLS |
| 17 Jul, 2015 | Sold | $323,500 | MRED MLS |
| 25 Apr, 2015 | Under contract | $329,900 | MRED MLS |
| 17 Apr, 2015 | Listed for sale | $329,900 | MRED MLS |
| 25 Jan, 2018 | Sold | $314,000 | MRED MLS |
| 10 Dec, 2017 | Under contract | $329,900 | MRED MLS |
| — | Last price change | $339,900 | MRED MLS |
| 14 Jul, 2017 | Listed for sale | $355,000 | MRED MLS |
Room Specifics
Total Bedrooms: 3
Bedrooms Above Ground: 3
Bedrooms Below Ground: 0
Dimensions: —
Floor Type: Hardwood
Dimensions: —
Floor Type: Hardwood
Full Bathrooms: 3
Bathroom Amenities: Whirlpool,Separate Shower,Steam Shower,Double Sink,Full Body Spray Shower
Bathroom in Basement: 0
Rooms: No additional rooms
Basement Description: Finished
Other Specifics
| 2 | |
| Concrete Perimeter | |
| Asphalt | |
| Balcony, Patio | |
| Common Grounds | |
| COMMON | |
| — | |
| Full | |
| Bar-Dry, Hardwood Floors, Second Floor Laundry, Laundry Hook-Up in Unit | |
| Double Oven, Microwave, Dishwasher, Refrigerator, Dryer, Disposal, Stainless Steel Appliance(s), Wine Refrigerator | |
| Not in DB | |
| — | |
| — | |
| — | |
| Double Sided, Gas Log |
Tax History
| Year | Property Taxes |
|---|---|
| 2010 | $7,190 |
| 2012 | $7,153 |
| 2015 | $7,377 |
| 2018 | $7,065 |
Contact Agent
Nearby Similar Homes
Nearby Sold Comparables
Contact Agent
Listing Provided By
john greene, Realtor






