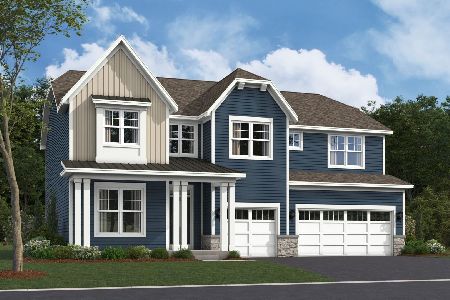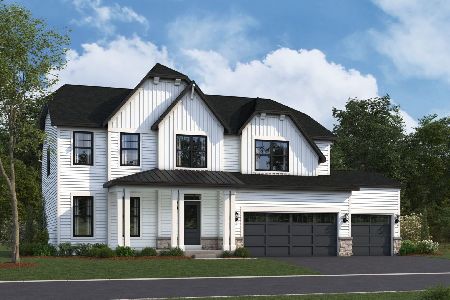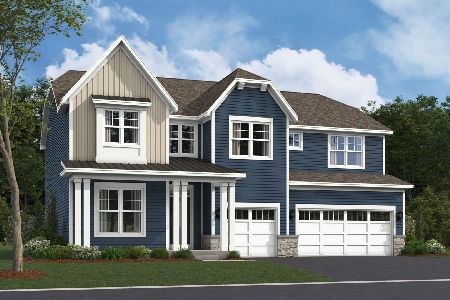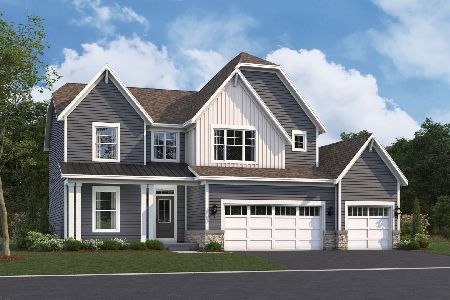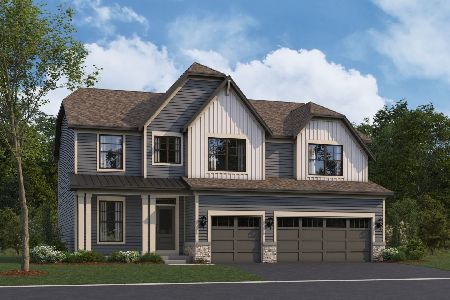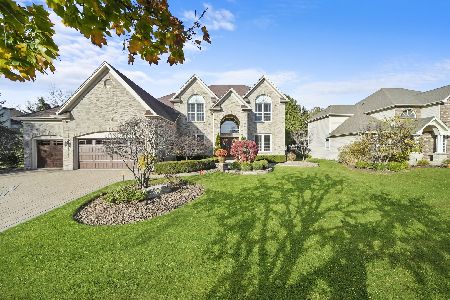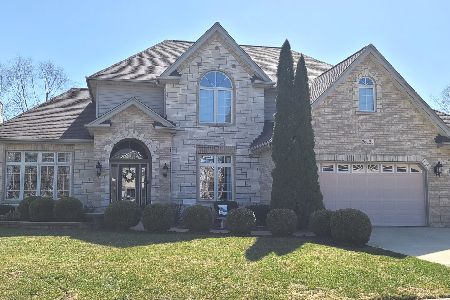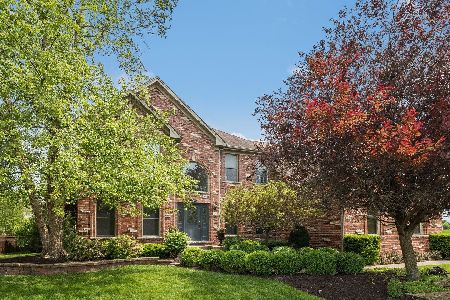26226 Oakcrest Lane, Plainfield, Illinois 60585
$540,000
|
Sold
|
|
| Status: | Closed |
| Sqft: | 3,511 |
| Cost/Sqft: | $156 |
| Beds: | 4 |
| Baths: | 5 |
| Year Built: | 2004 |
| Property Taxes: | $0 |
| Days On Market: | 1577 |
| Lot Size: | 0,00 |
Description
Welcome home to this spectacular custom home in Grande Park! Dramatic two story foyer and living room with vaulted ceiling welcomes you. Formal dining room with pan ceiling and crown molding. Hardwood floors flow through Living room, foyer, dining room , powder room and into the main floor den. Den features Beautiful double crown molding and double doors that lead to a private patio area. Family room with a beautiful stone fireplace open to huge custom kitchen. Kitchen features custom cabinets, stainless appliances, double oven, wine refrigerator, island with granite counter top. Master bedroom suite with sitting room that has built-in bookcases, huge walk-in closet with customization. Master bath with double sinks, whirlpool tub, and separate shower. Bedroom two with it's own full bath and walk-in closet. Bedroom three and four has a jack and Jill bath with double sinks and separate bath area. Third bedroom with study area and walk-in closet. Fourth bedroom with built-in bookcases, sitting bench and walk-in closet. White trim, six panel doors, beautiful millwork throughout, specialty ceilings throughout, some transom doors and windows, staircase with iron spindles. Finished basement with wet bar, 1/2 bath with rough-in for shower. Two additional finished large rooms. Three car attached garage. Patio plus Deck and professional landscaping with sprinkler system.
Property Specifics
| Single Family | |
| — | |
| — | |
| 2004 | |
| — | |
| — | |
| No | |
| — |
| Will | |
| Grande Park | |
| 999 / Annual | |
| — | |
| — | |
| — | |
| 11263364 | |
| 0701313020150000 |
Nearby Schools
| NAME: | DISTRICT: | DISTANCE: | |
|---|---|---|---|
|
High School
Plainfield North High School |
202 | Not in DB | |
Property History
| DATE: | EVENT: | PRICE: | SOURCE: |
|---|---|---|---|
| 1 Sep, 2015 | Sold | $452,500 | MRED MLS |
| 6 Jul, 2015 | Under contract | $468,500 | MRED MLS |
| — | Last price change | $473,500 | MRED MLS |
| 8 May, 2015 | Listed for sale | $479,500 | MRED MLS |
| 15 Aug, 2018 | Sold | $453,000 | MRED MLS |
| 19 Jun, 2018 | Under contract | $459,900 | MRED MLS |
| 10 May, 2018 | Listed for sale | $459,900 | MRED MLS |
| 7 Jan, 2022 | Sold | $540,000 | MRED MLS |
| 23 Nov, 2021 | Under contract | $547,500 | MRED MLS |
| 4 Nov, 2021 | Listed for sale | $547,500 | MRED MLS |
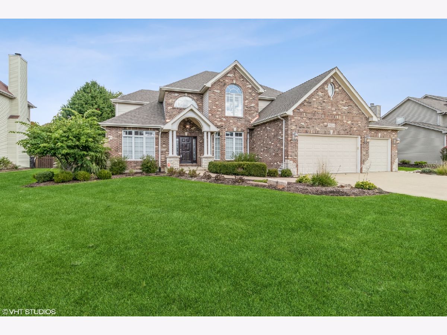
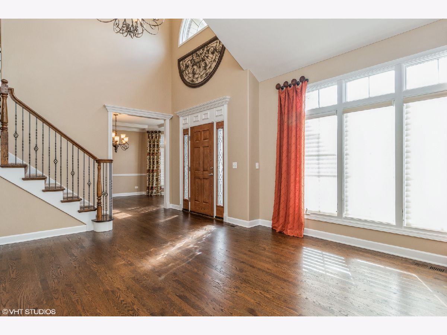
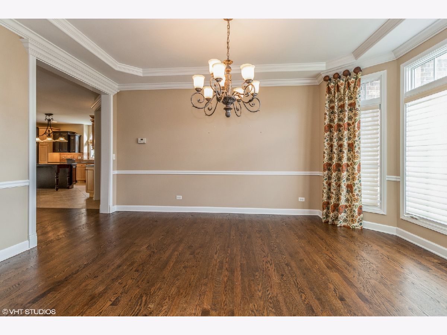
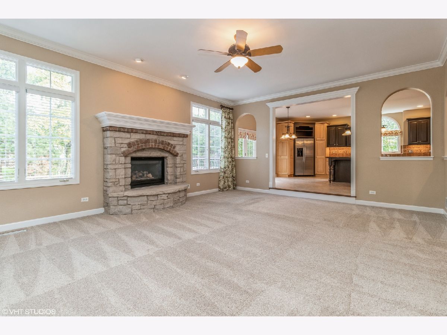
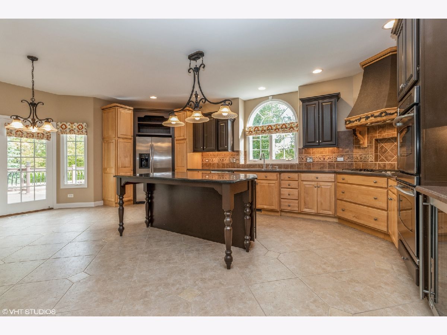
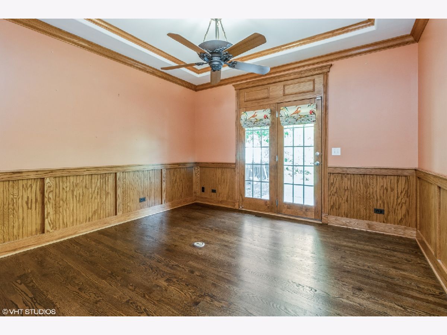
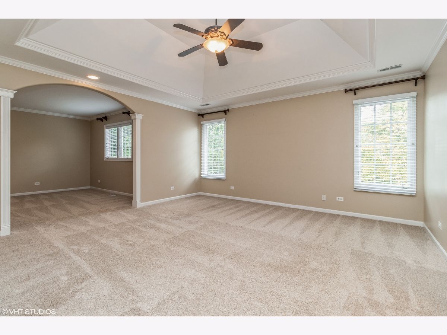
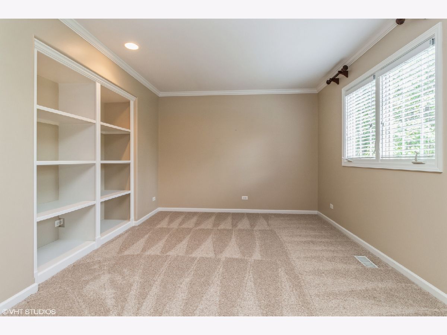
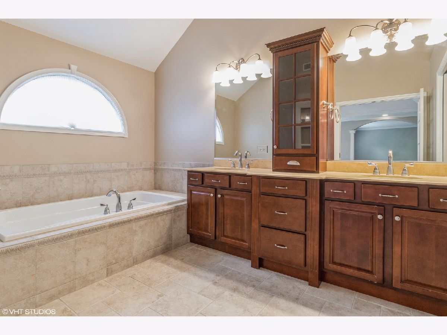
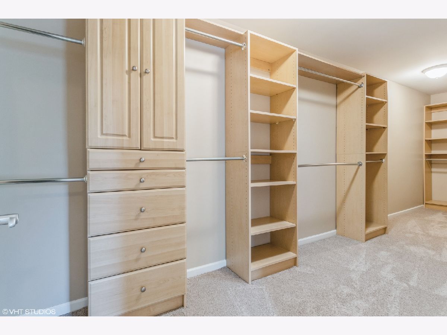
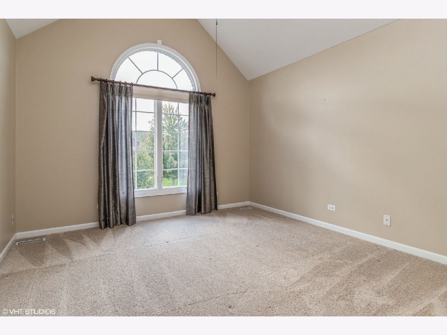
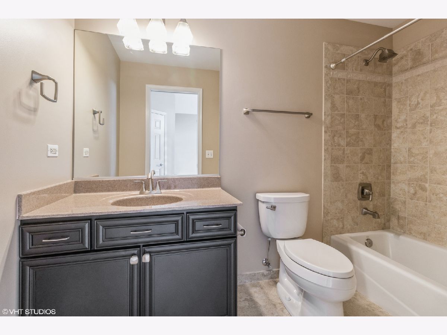
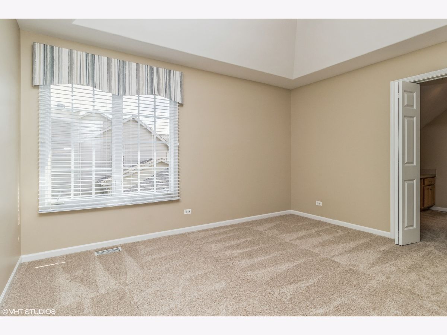
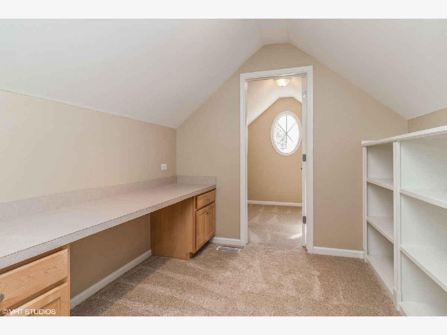
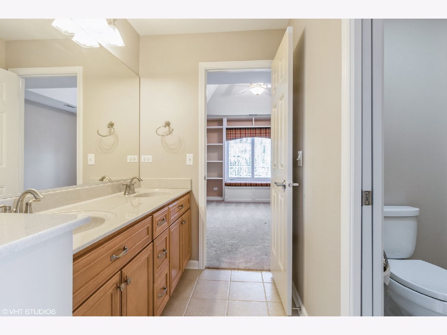
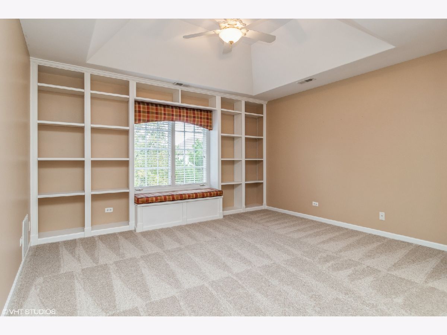
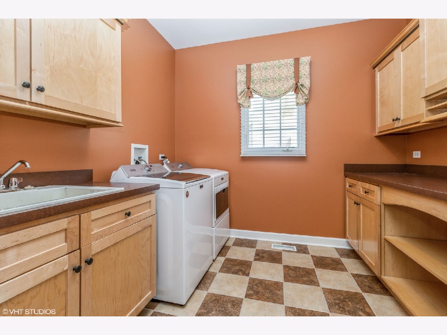
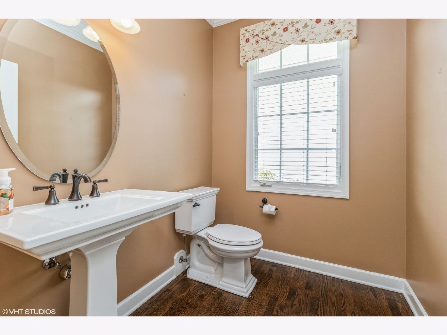
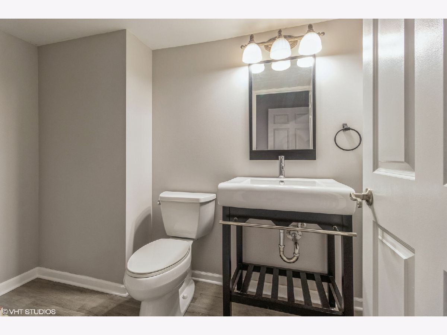
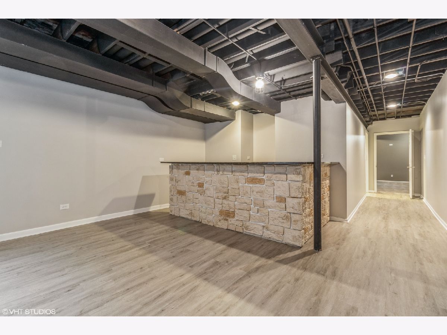
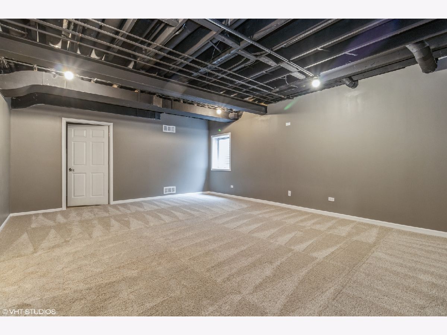
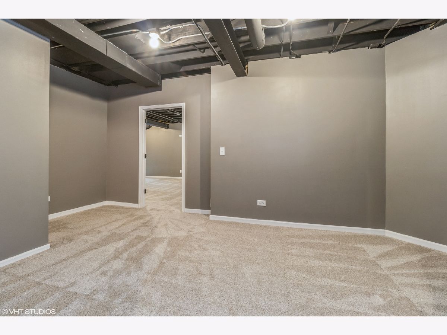
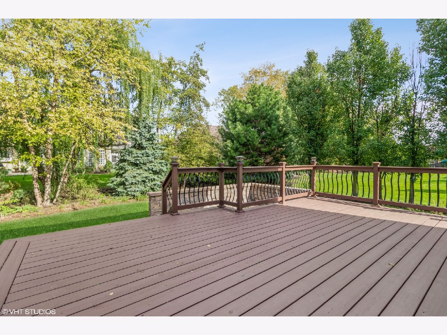
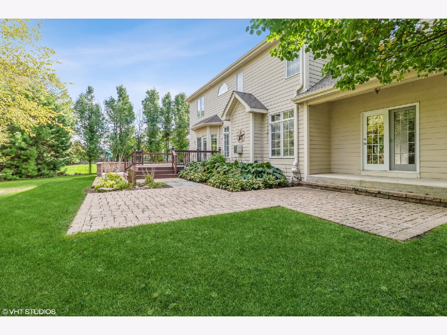
Room Specifics
Total Bedrooms: 4
Bedrooms Above Ground: 4
Bedrooms Below Ground: 0
Dimensions: —
Floor Type: —
Dimensions: —
Floor Type: —
Dimensions: —
Floor Type: —
Full Bathrooms: 5
Bathroom Amenities: Whirlpool,Separate Shower,Double Sink
Bathroom in Basement: 1
Rooms: —
Basement Description: Finished
Other Specifics
| 3 | |
| — | |
| Concrete | |
| — | |
| — | |
| 90 X 138 | |
| — | |
| — | |
| — | |
| — | |
| Not in DB | |
| — | |
| — | |
| — | |
| — |
Tax History
| Year | Property Taxes |
|---|---|
| 2015 | $11,762 |
| 2018 | $12,542 |
Contact Agent
Nearby Similar Homes
Nearby Sold Comparables
Contact Agent
Listing Provided By
Coldwell Banker Real Estate Group

