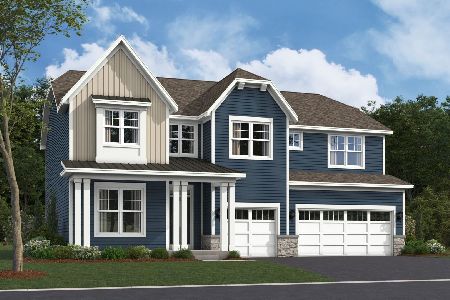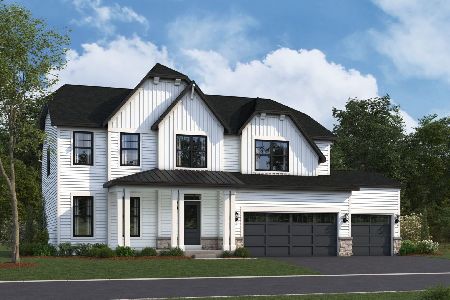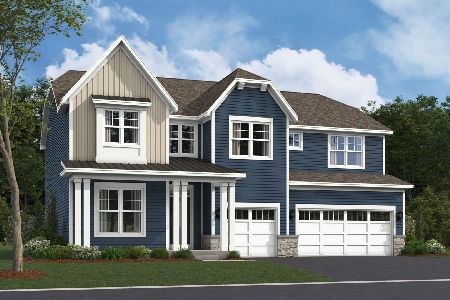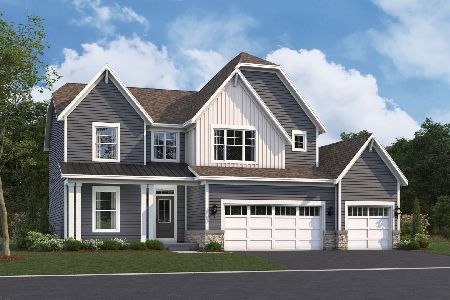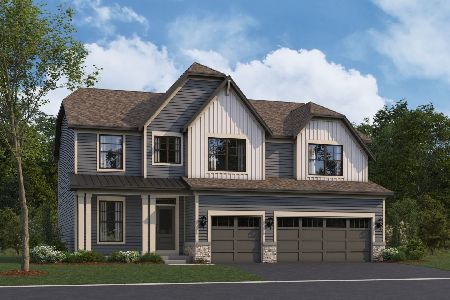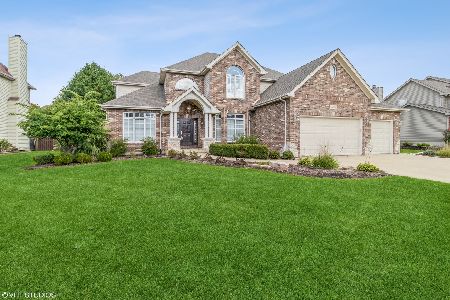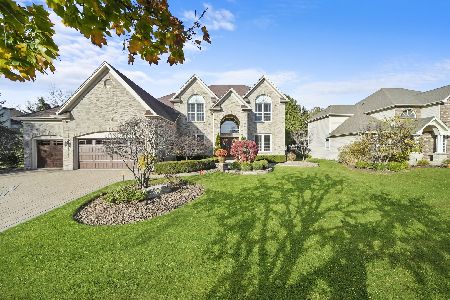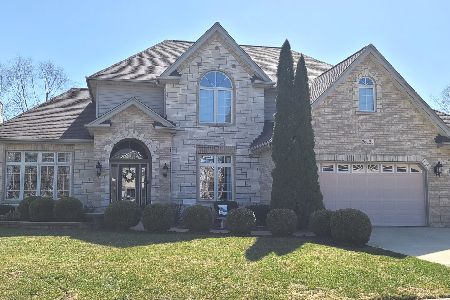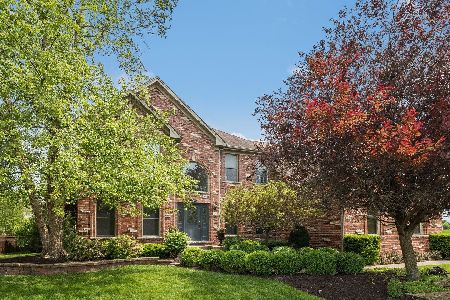26226 Oakcrest Lane, Plainfield, Illinois 60585
$452,500
|
Sold
|
|
| Status: | Closed |
| Sqft: | 3,526 |
| Cost/Sqft: | $133 |
| Beds: | 4 |
| Baths: | 5 |
| Year Built: | 2004 |
| Property Taxes: | $11,762 |
| Days On Market: | 3949 |
| Lot Size: | 0,00 |
Description
Be Prepared to be Impressed!! Custom home built w Open Floor Plan & Rich finishes. Staircase w Iron Spindles, Hwd Floors in Liv, Din Room*Den. Awesome Kit w Maple Cabinetry*Granite*SS Appls*Dbl Oven*Wine Ref. Abundant Millwork*Den w French Doors. Fam Rm w Stunning Stone Fireplace. Master w Sitting Rm*Lux Bath*Closet Organizers. Bed 2 Pvt Bath. Bed3/4 Jack n Jill. Man Cave Base w Wet Bar*Exer*Bath. Paver Patio. WOW!!
Property Specifics
| Single Family | |
| — | |
| Traditional | |
| 2004 | |
| Full | |
| — | |
| No | |
| — |
| Will | |
| Grande Park | |
| 905 / Annual | |
| Insurance,Clubhouse,Pool | |
| Lake Michigan | |
| Public Sewer, Sewer-Storm | |
| 08916693 | |
| 0701313020150000 |
Nearby Schools
| NAME: | DISTRICT: | DISTANCE: | |
|---|---|---|---|
|
Grade School
Walkers Grove Elementary School |
202 | — | |
|
Middle School
Ira Jones Middle School |
202 | Not in DB | |
|
High School
Plainfield North High School |
202 | Not in DB | |
Property History
| DATE: | EVENT: | PRICE: | SOURCE: |
|---|---|---|---|
| 1 Sep, 2015 | Sold | $452,500 | MRED MLS |
| 6 Jul, 2015 | Under contract | $468,500 | MRED MLS |
| — | Last price change | $473,500 | MRED MLS |
| 8 May, 2015 | Listed for sale | $479,500 | MRED MLS |
| 15 Aug, 2018 | Sold | $453,000 | MRED MLS |
| 19 Jun, 2018 | Under contract | $459,900 | MRED MLS |
| 10 May, 2018 | Listed for sale | $459,900 | MRED MLS |
| 7 Jan, 2022 | Sold | $540,000 | MRED MLS |
| 23 Nov, 2021 | Under contract | $547,500 | MRED MLS |
| 4 Nov, 2021 | Listed for sale | $547,500 | MRED MLS |
Room Specifics
Total Bedrooms: 4
Bedrooms Above Ground: 4
Bedrooms Below Ground: 0
Dimensions: —
Floor Type: Carpet
Dimensions: —
Floor Type: Carpet
Dimensions: —
Floor Type: Carpet
Full Bathrooms: 5
Bathroom Amenities: Whirlpool,Separate Shower,Double Sink
Bathroom in Basement: 1
Rooms: Den,Exercise Room,Recreation Room,Sitting Room,Study,Other Room
Basement Description: Partially Finished
Other Specifics
| 3 | |
| Concrete Perimeter | |
| Concrete | |
| Patio | |
| Landscaped | |
| 90X142X90X138 | |
| — | |
| Full | |
| Vaulted/Cathedral Ceilings, Bar-Wet, Hardwood Floors, Solar Tubes/Light Tubes, First Floor Laundry | |
| Double Oven, Microwave, Dishwasher, Refrigerator, Disposal, Stainless Steel Appliance(s), Wine Refrigerator | |
| Not in DB | |
| Clubhouse, Pool, Tennis Courts | |
| — | |
| — | |
| Gas Log, Gas Starter |
Tax History
| Year | Property Taxes |
|---|---|
| 2015 | $11,762 |
| 2018 | $12,542 |
Contact Agent
Nearby Similar Homes
Nearby Sold Comparables
Contact Agent
Listing Provided By
john greene, Realtor

