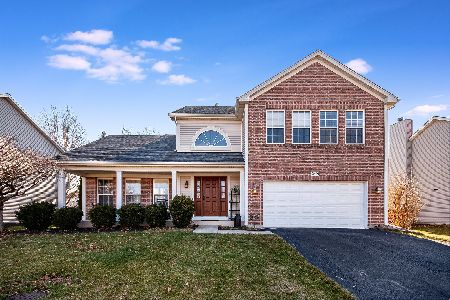2623 Barrington Drive, Aurora, Illinois 60503
$270,000
|
Sold
|
|
| Status: | Closed |
| Sqft: | 2,311 |
| Cost/Sqft: | $119 |
| Beds: | 3 |
| Baths: | 4 |
| Year Built: | 2002 |
| Property Taxes: | $8,965 |
| Days On Market: | 4551 |
| Lot Size: | 0,00 |
Description
Buttoned Up! That's exactly what this home is! Gorgeous arch details greet you upon entry into the formal LR w/vlted ceilngs & tons of natural light! Step up DR w/crwn mldng leads to your isl kit w/42" cab!FR w/fp & frieze carpet. Mstr suite w/tray ceiling & bath has all the extras! Fin bmt w/4th bdrm, 3rd full bath, rec lighting, kitchenette area, thtre area & huge stge/exercise rm! Lrg fenced yd w/patio & firepit!
Property Specifics
| Single Family | |
| — | |
| — | |
| 2002 | |
| Full | |
| — | |
| No | |
| — |
| Will | |
| — | |
| 180 / Annual | |
| Other | |
| Public | |
| Public Sewer, Sewer-Storm | |
| 08413542 | |
| 0701062130090000 |
Nearby Schools
| NAME: | DISTRICT: | DISTANCE: | |
|---|---|---|---|
|
High School
Oswego East High School |
308 | Not in DB | |
Property History
| DATE: | EVENT: | PRICE: | SOURCE: |
|---|---|---|---|
| 4 Nov, 2013 | Sold | $270,000 | MRED MLS |
| 11 Sep, 2013 | Under contract | $275,000 | MRED MLS |
| 6 Aug, 2013 | Listed for sale | $275,000 | MRED MLS |
Room Specifics
Total Bedrooms: 4
Bedrooms Above Ground: 3
Bedrooms Below Ground: 1
Dimensions: —
Floor Type: Carpet
Dimensions: —
Floor Type: Carpet
Dimensions: —
Floor Type: Carpet
Full Bathrooms: 4
Bathroom Amenities: Whirlpool,Separate Shower,Double Sink
Bathroom in Basement: 1
Rooms: Eating Area,Foyer,Recreation Room,Storage
Basement Description: Finished
Other Specifics
| 2 | |
| Concrete Perimeter | |
| Asphalt | |
| Stamped Concrete Patio | |
| Fenced Yard,Park Adjacent | |
| 90X138X64X134 | |
| — | |
| Full | |
| Vaulted/Cathedral Ceilings, Skylight(s), First Floor Laundry | |
| Range, Microwave, Dishwasher, Refrigerator, Disposal | |
| Not in DB | |
| Sidewalks, Street Lights, Street Paved | |
| — | |
| — | |
| Attached Fireplace Doors/Screen, Gas Log |
Tax History
| Year | Property Taxes |
|---|---|
| 2013 | $8,965 |
Contact Agent
Nearby Similar Homes
Nearby Sold Comparables
Contact Agent
Listing Provided By
Wheatland Realty










