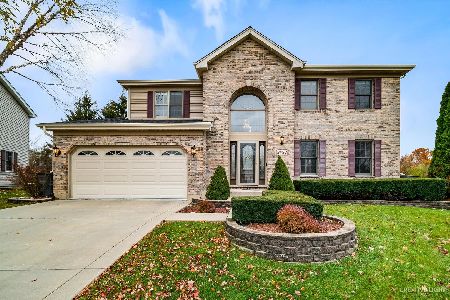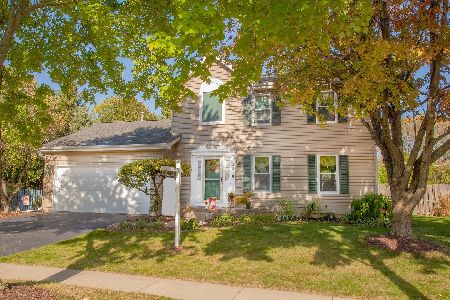2623 Boxwood Drive, Elgin, Illinois 60124
$269,900
|
Sold
|
|
| Status: | Closed |
| Sqft: | 1,750 |
| Cost/Sqft: | $154 |
| Beds: | 3 |
| Baths: | 3 |
| Year Built: | 1992 |
| Property Taxes: | $7,111 |
| Days On Market: | 2151 |
| Lot Size: | 0,20 |
Description
This is it! The one that you have been waiting for! Wonderful 2 story, 3 bedroom home in Randall Ridge and in the very desirable school district 301! This homes offers a 2 story foyer entrance, three spacious bedrooms, 2.1 bathrooms with new bathtub surround tile, formal living room separate dining room, nice size kitchen that opens up to the big family room, perfect for entertaining. Family room with gas fireplace and sliding glass door that opens up to the custom built deck. The finished basement offers a big rec room are perfect for the kids and additional office/den room. All major components of the home have been replaced within the last 9 years: furnace, roof, HWH and including siding which was replaced in 2019 and also 2019 new driveway. Features of the home include: two car garage, A/C, big yard, deck, gas fireplace, new carpet, separate dining room, chair rails, lots of storage space. Great location, minutes from Rt 20, I-90, shopping, restaurants and more. Don't forget School District 301
Property Specifics
| Single Family | |
| — | |
| Contemporary | |
| 1992 | |
| Partial | |
| NEWBERRY | |
| No | |
| 0.2 |
| Kane | |
| Randall Ridge | |
| — / Not Applicable | |
| None | |
| Public | |
| Public Sewer | |
| 10659179 | |
| 0617428009 |
Nearby Schools
| NAME: | DISTRICT: | DISTANCE: | |
|---|---|---|---|
|
Grade School
Country Trails Elementary School |
301 | — | |
|
Middle School
Prairie Knolls Middle School |
301 | Not in DB | |
|
High School
Central High School |
301 | Not in DB | |
|
Alternate Junior High School
Central Middle School |
— | Not in DB | |
Property History
| DATE: | EVENT: | PRICE: | SOURCE: |
|---|---|---|---|
| 28 Aug, 2020 | Sold | $269,900 | MRED MLS |
| 4 Jul, 2020 | Under contract | $269,900 | MRED MLS |
| — | Last price change | $274,900 | MRED MLS |
| 6 Mar, 2020 | Listed for sale | $279,900 | MRED MLS |

Room Specifics
Total Bedrooms: 3
Bedrooms Above Ground: 3
Bedrooms Below Ground: 0
Dimensions: —
Floor Type: Carpet
Dimensions: —
Floor Type: Carpet
Full Bathrooms: 3
Bathroom Amenities: Double Sink
Bathroom in Basement: 0
Rooms: Den,Office,Family Room
Basement Description: Finished,Crawl
Other Specifics
| 2 | |
| Concrete Perimeter | |
| Asphalt | |
| Deck | |
| Irregular Lot | |
| 140X137 | |
| — | |
| Full | |
| Walk-In Closet(s) | |
| Range, Microwave, Dishwasher, Refrigerator, Washer, Dryer, Disposal | |
| Not in DB | |
| — | |
| — | |
| — | |
| Gas Log, Gas Starter |
Tax History
| Year | Property Taxes |
|---|---|
| 2020 | $7,111 |
Contact Agent
Nearby Similar Homes
Nearby Sold Comparables
Contact Agent
Listing Provided By
Premier Living Properties







