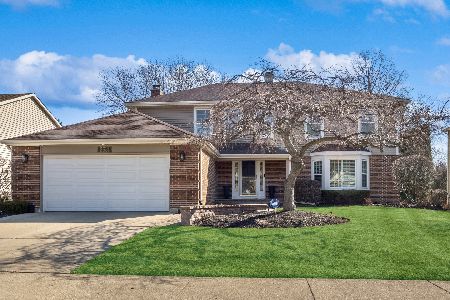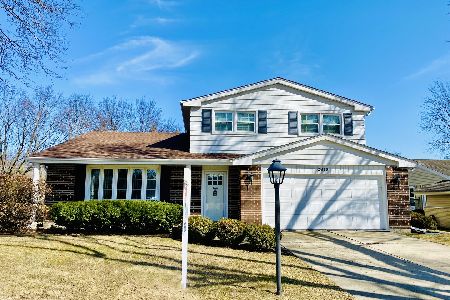2623 Drury Lane, Arlington Heights, Illinois 60004
$533,000
|
Sold
|
|
| Status: | Closed |
| Sqft: | 2,338 |
| Cost/Sqft: | $222 |
| Beds: | 4 |
| Baths: | 3 |
| Year Built: | 1986 |
| Property Taxes: | $11,529 |
| Days On Market: | 895 |
| Lot Size: | 0,00 |
Description
Welcome to this beautiful 4-bedroom, 2.5-bathroom home nestled in a prime location close to Lake Arlington. Situated on a picturesque tree-lined street, this home has so much to offer. Step inside to discover an inviting foyer, complemented by hardwood floors that flow gracefully throughout the entire house. The spacious rooms that flow throughout the main floor provide ample space for comfortable living and entertainment, making this home ideal for families of all sizes. Entertain guests in the large family room that opens to the kitchen area featuring a cozy gas fireplace and custom cabinetry, creating a warm and inviting atmosphere. The eat in kitchen features newly refaced cabinets, sleek Corian countertops, stainless steel appliances and a large pantry closet. It is the perfect space to prepare delicious meals for family and friends. The laundry room on the main floor is just off the kitchen for convenience. The 4 bedrooms offer versatility and flexibility. The primary bedroom with its luxurious primary bath provides a private oasis for relaxation in addition to a large walk in closet. The 3 remaining bedrooms are generous in size with large closets. Additionally, the finished basement offers even more space for recreation and leisure. Step outside onto the large deck, which overlooks the beautiful backyard, offering a tranquil retreat to unwind and enjoy nature's beauty. Additional features, Pella windows with built in blinds, Pella siding, new deck 2021, AC 2021, Sump pump 2020, Hot Water Heater 2014. This home has been maintained and is in excellent condition, offering peace of mind to its new owners but being offered As Is. Don't miss this opportunity to live in a wonderful neighborhood, close to Lake Arlington, with an abundance of amenities and attractions nearby. Schedule a showing today and make this dream home yours!
Property Specifics
| Single Family | |
| — | |
| — | |
| 1986 | |
| — | |
| — | |
| No | |
| — |
| Cook | |
| — | |
| 0 / Not Applicable | |
| — | |
| — | |
| — | |
| 11841051 | |
| 03161160040000 |
Nearby Schools
| NAME: | DISTRICT: | DISTANCE: | |
|---|---|---|---|
|
Grade School
Dwight D Eisenhower Elementary S |
23 | — | |
|
Middle School
Macarthur Middle School |
23 | Not in DB | |
|
High School
Wheeling High School |
214 | Not in DB | |
Property History
| DATE: | EVENT: | PRICE: | SOURCE: |
|---|---|---|---|
| 31 Aug, 2009 | Sold | $442,000 | MRED MLS |
| 22 Jun, 2009 | Under contract | $469,900 | MRED MLS |
| — | Last price change | $474,900 | MRED MLS |
| 29 Jan, 2009 | Listed for sale | $474,900 | MRED MLS |
| 30 Jul, 2015 | Under contract | $0 | MRED MLS |
| 1 Jul, 2015 | Listed for sale | $0 | MRED MLS |
| 25 Aug, 2023 | Sold | $533,000 | MRED MLS |
| 11 Aug, 2023 | Under contract | $520,000 | MRED MLS |
| 8 Aug, 2023 | Listed for sale | $520,000 | MRED MLS |
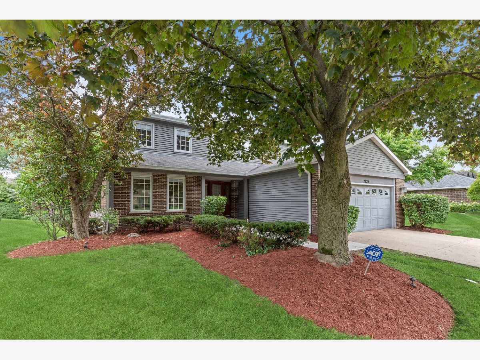
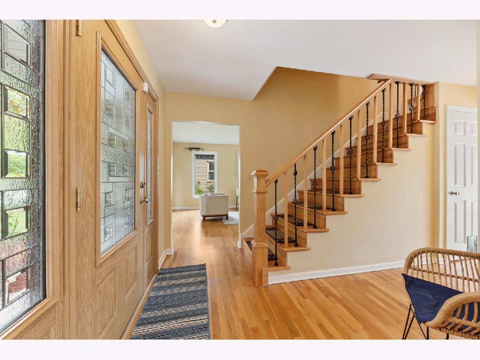
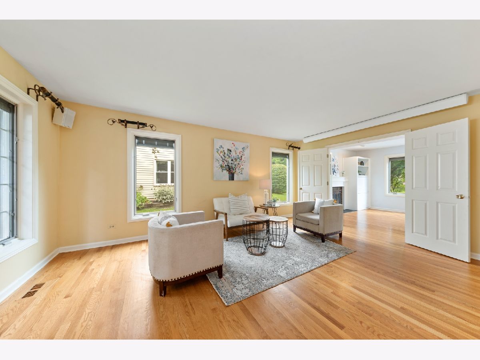
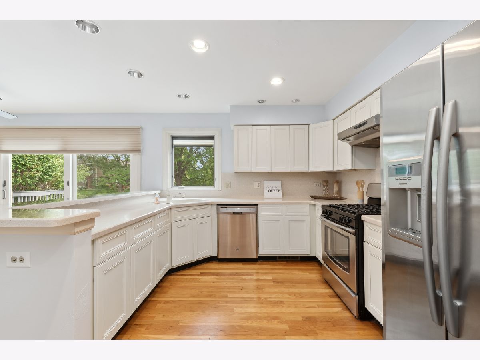
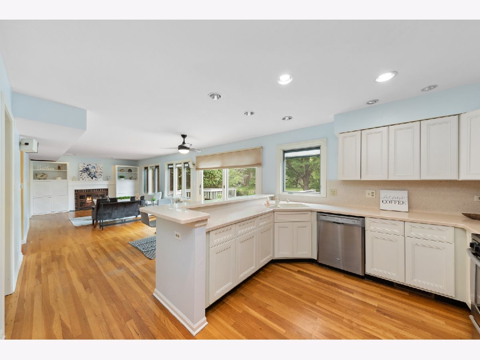
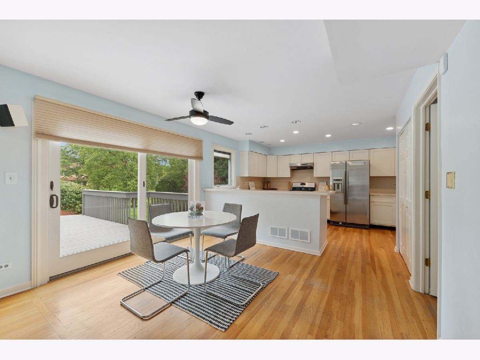
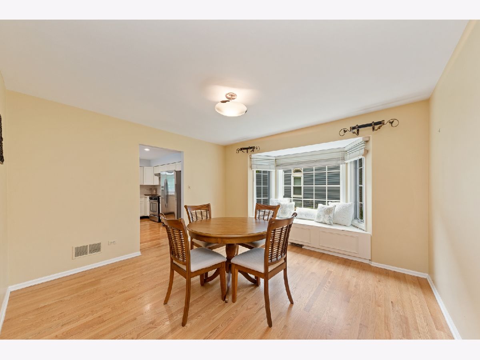
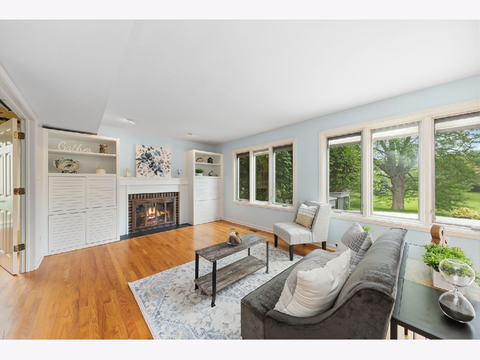
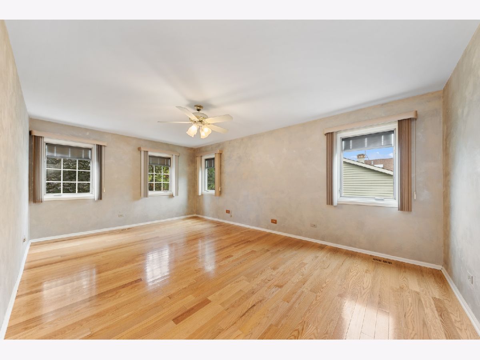
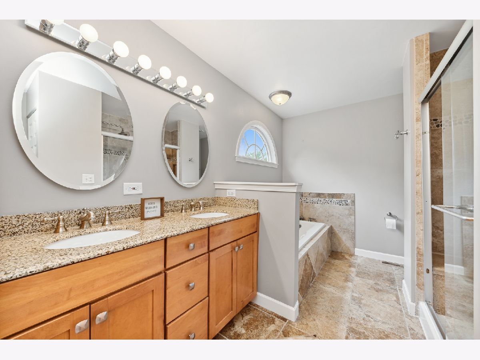
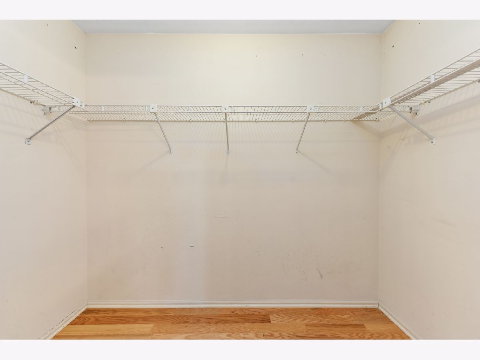
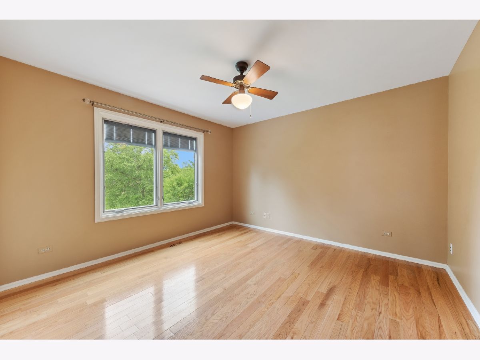
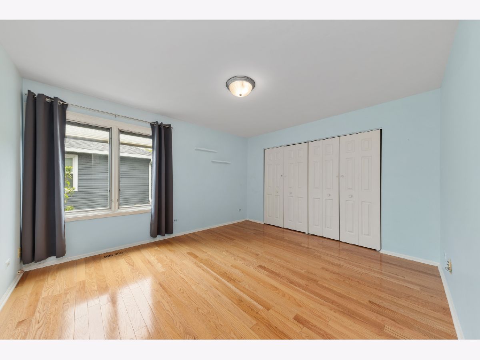
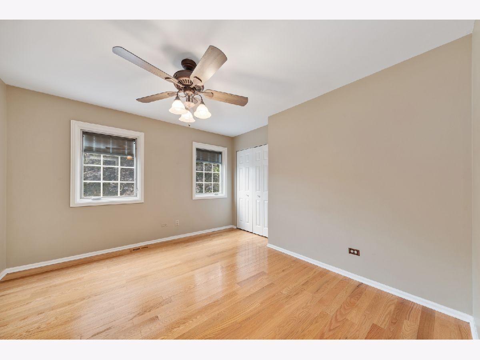
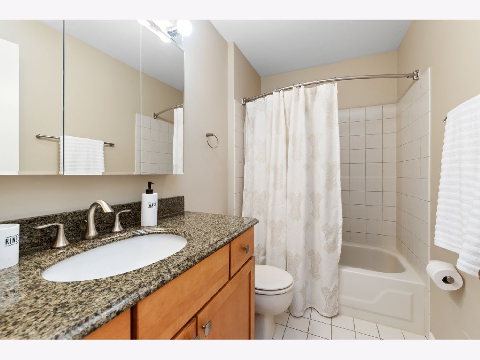
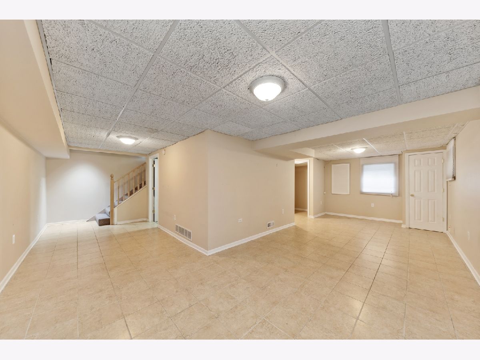
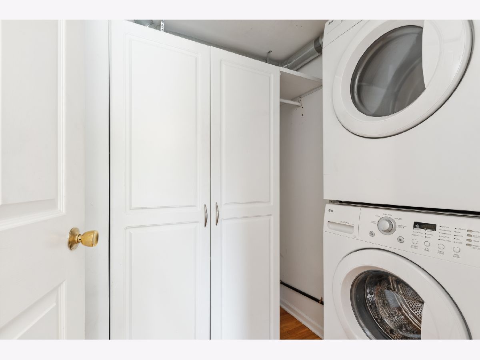
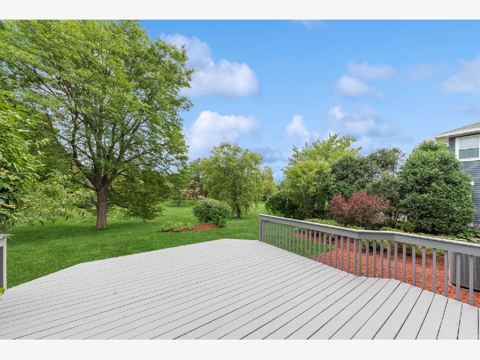
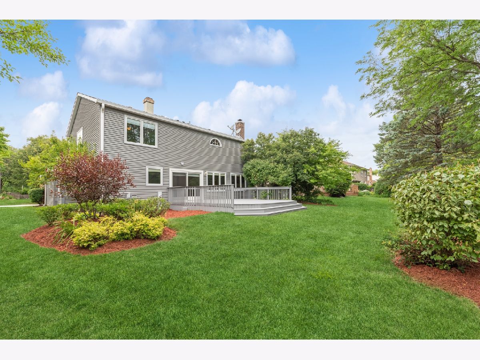
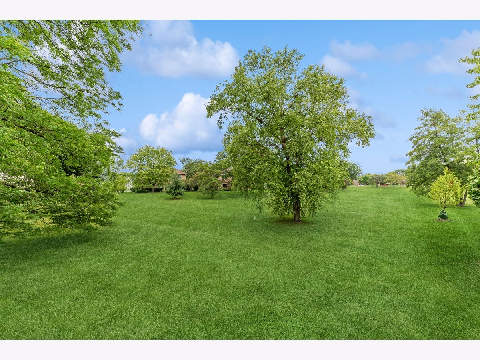
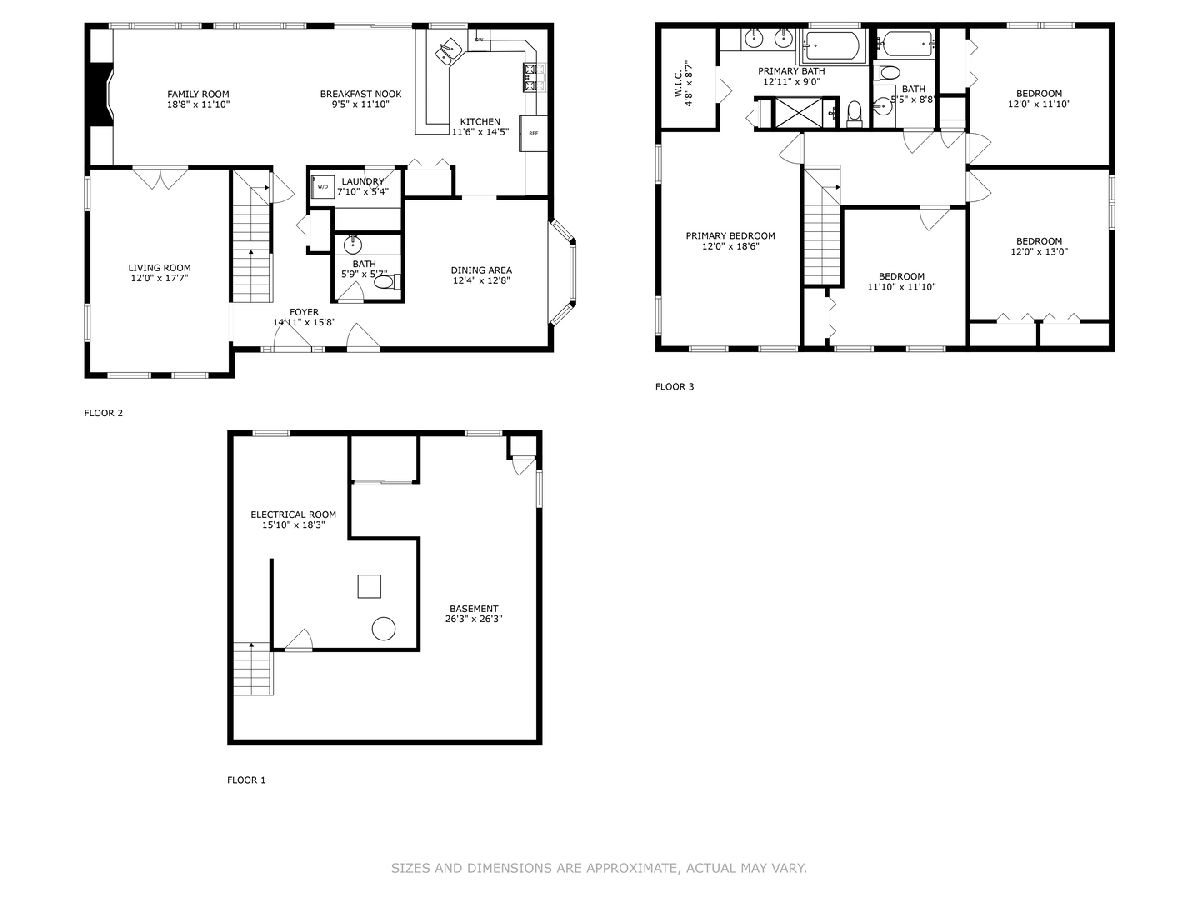
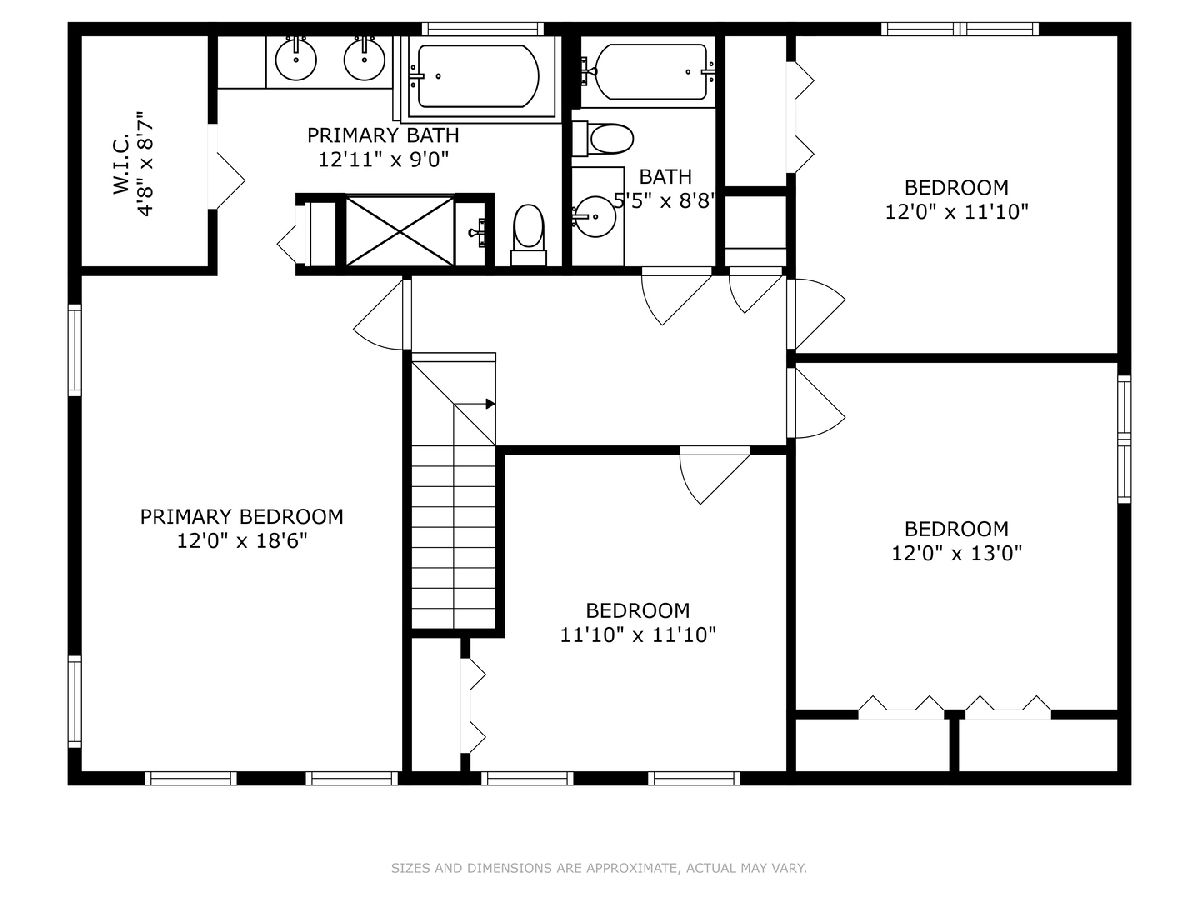
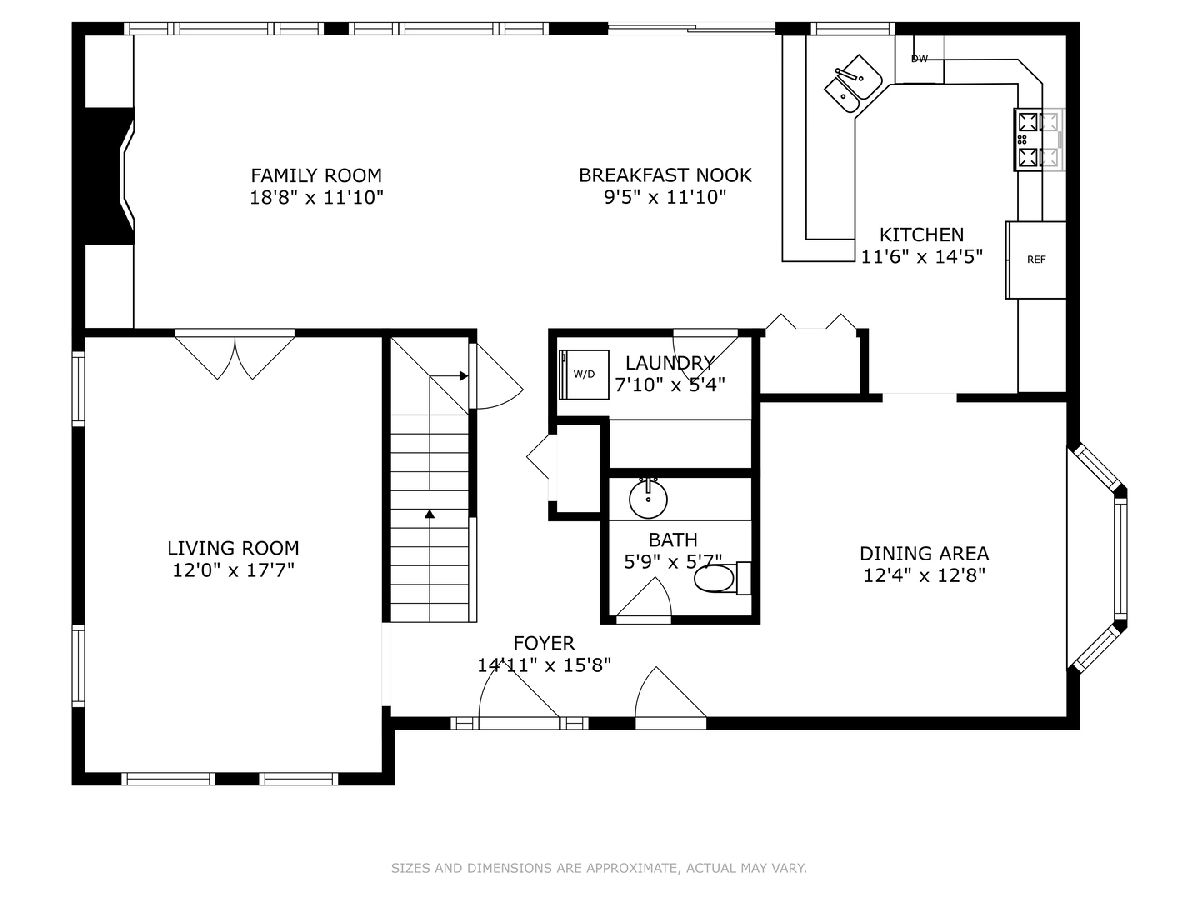
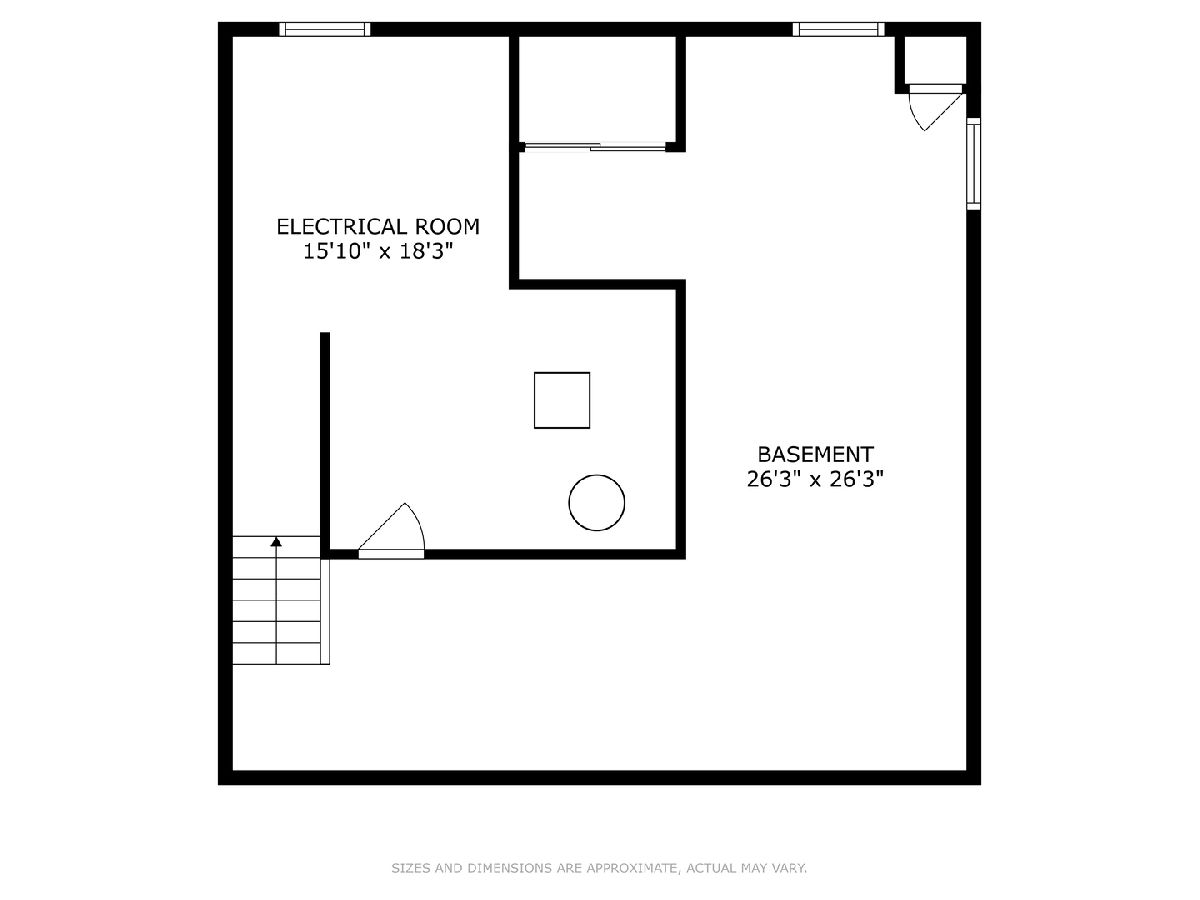
Room Specifics
Total Bedrooms: 4
Bedrooms Above Ground: 4
Bedrooms Below Ground: 0
Dimensions: —
Floor Type: —
Dimensions: —
Floor Type: —
Dimensions: —
Floor Type: —
Full Bathrooms: 3
Bathroom Amenities: Separate Shower,Double Sink,Soaking Tub
Bathroom in Basement: 0
Rooms: —
Basement Description: Finished,Crawl
Other Specifics
| 2 | |
| — | |
| Concrete | |
| — | |
| — | |
| 70 X 125 | |
| — | |
| — | |
| — | |
| — | |
| Not in DB | |
| — | |
| — | |
| — | |
| — |
Tax History
| Year | Property Taxes |
|---|---|
| 2009 | $7,486 |
| 2023 | $11,529 |
Contact Agent
Nearby Similar Homes
Nearby Sold Comparables
Contact Agent
Listing Provided By
Berkshire Hathaway HomeServices Starck Real Estate






