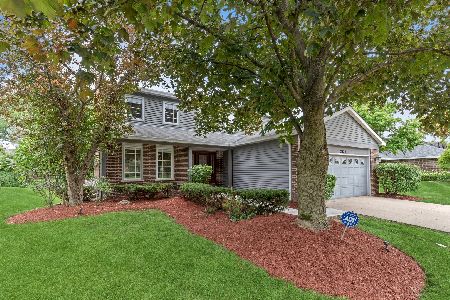2631 Drury Lane, Arlington Heights, Illinois 60004
$725,000
|
Sold
|
|
| Status: | Closed |
| Sqft: | 2,900 |
| Cost/Sqft: | $233 |
| Beds: | 4 |
| Baths: | 4 |
| Year Built: | 1987 |
| Property Taxes: | $11,121 |
| Days On Market: | 303 |
| Lot Size: | 0,00 |
Description
Welcome to your dream home, just steps from the serene Lake Arlington! This exquisite single-family residence features 5 generously sized bedrooms and 3.5 bathrooms, providing ample space for family and guests. Upon entering, you're greeted by a grand two-story foyer that sets the tone for the home's elegance. The main level showcases gleaming hardwood floors, creating a warm and inviting atmosphere. The spacious family room, adorned with sophisticated cove lighting, offers a cozy retreat for relaxing evenings and seamlessly flows into the eat-in kitchen. The highlight of the home is the expansive and updated primary suite, complete with two closets featuring custom California Closet organizers, ensuring abundant storage and a touch of luxury. The remodeled hall bathroom is designed with modern finishes, promising a spa-like experience. Functionality meets style with a first-floor laundry/mudroom, and the home is enhanced by newer windows, siding, and HVAC systems, ensuring comfort and efficiency. Step outside to enjoy the stunning brick paver patio with a built-in gas firepit, perfect for outdoor entertaining. The oversized two-car garage is a standout feature, boasting sleek epoxy floors that offer both a polished look and durable surface. Don't miss the opportunity to view this Arlington Heights gem, where luxury living meets a prime location!
Property Specifics
| Single Family | |
| — | |
| — | |
| 1987 | |
| — | |
| — | |
| No | |
| — |
| Cook | |
| Northgate 9 | |
| — / Not Applicable | |
| — | |
| — | |
| — | |
| 12312005 | |
| 03161160060000 |
Nearby Schools
| NAME: | DISTRICT: | DISTANCE: | |
|---|---|---|---|
|
Grade School
Betsy Ross Elementary School |
23 | — | |
|
Middle School
Macarthur Middle School |
23 | Not in DB | |
|
High School
Wheeling High School |
214 | Not in DB | |
|
Alternate Elementary School
Anne Sullivan Elementary School |
— | Not in DB | |
Property History
| DATE: | EVENT: | PRICE: | SOURCE: |
|---|---|---|---|
| 15 Jul, 2008 | Sold | $504,500 | MRED MLS |
| 15 Jun, 2008 | Under contract | $529,900 | MRED MLS |
| — | Last price change | $539,900 | MRED MLS |
| 6 Mar, 2008 | Listed for sale | $549,900 | MRED MLS |
| 6 Jun, 2025 | Sold | $725,000 | MRED MLS |
| 9 Apr, 2025 | Under contract | $675,000 | MRED MLS |
| 22 Mar, 2025 | Listed for sale | $675,000 | MRED MLS |
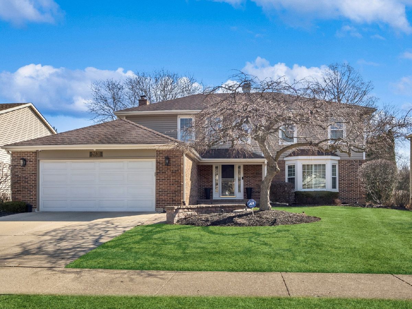
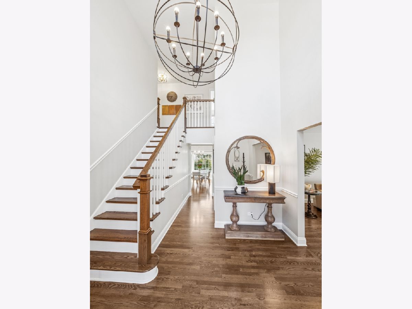
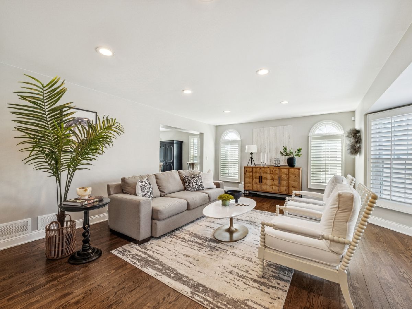
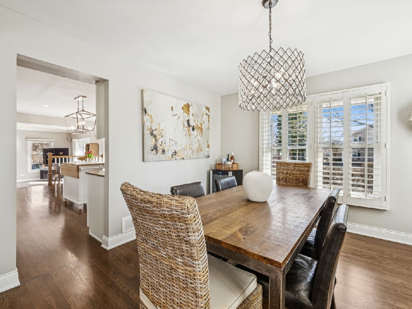
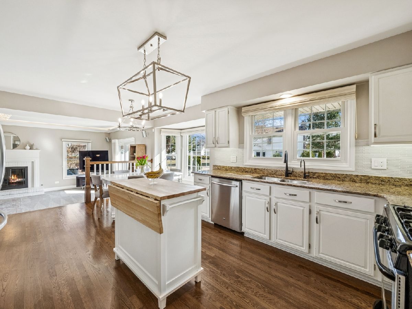
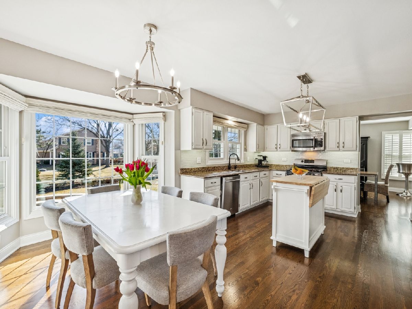
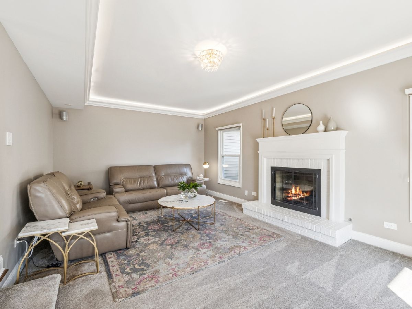
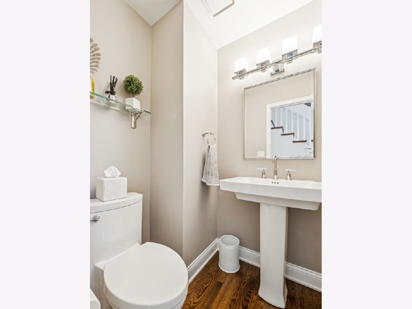
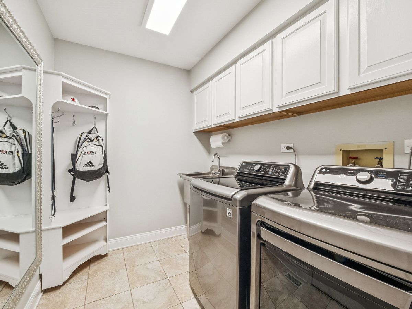
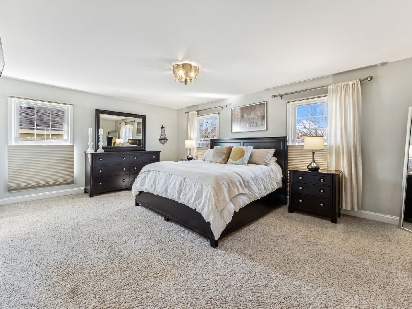
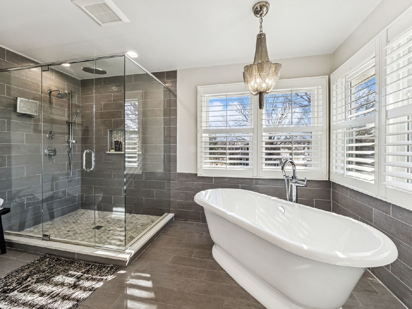
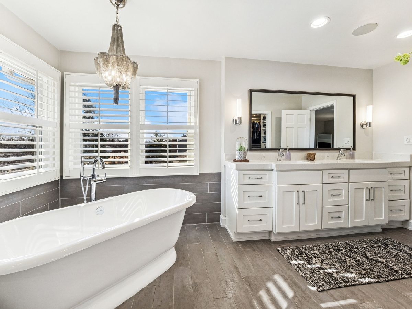
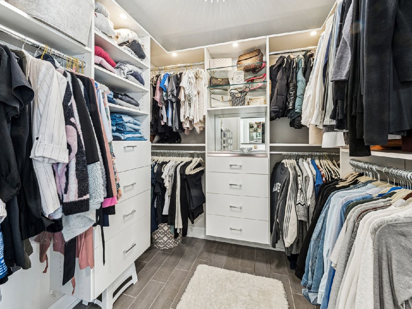
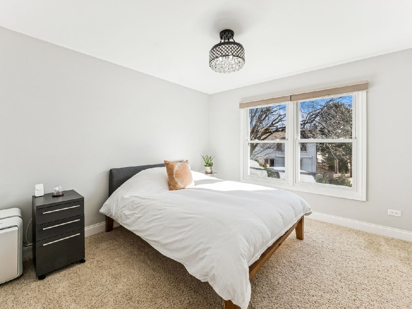
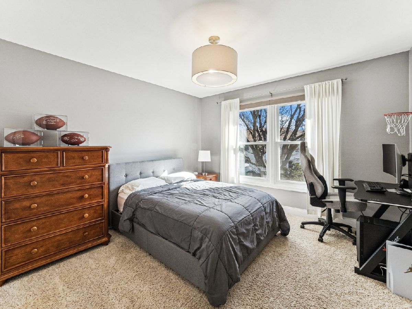
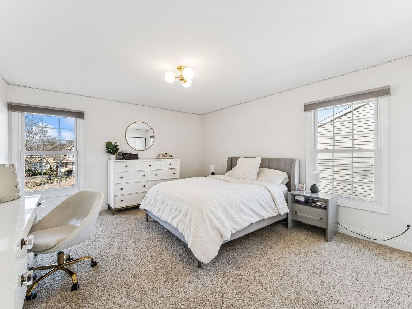
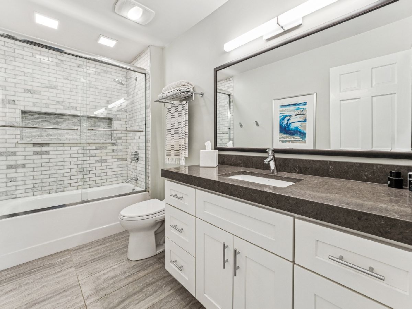
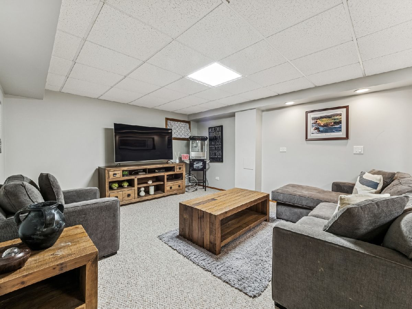
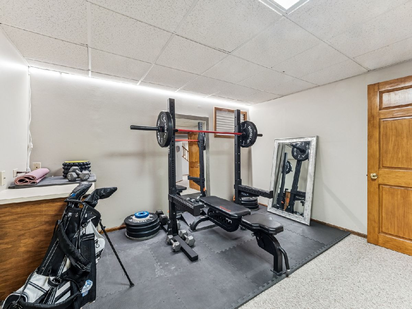
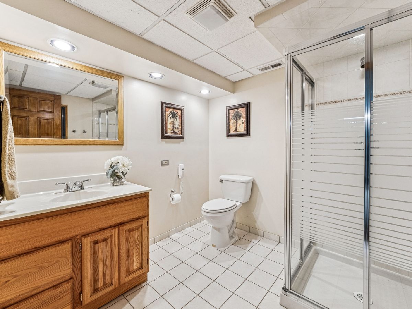
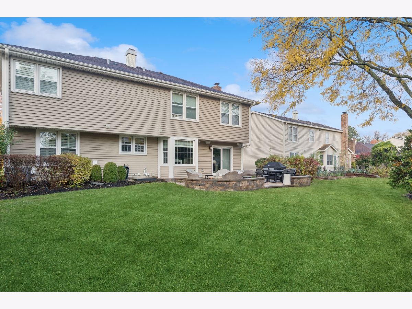
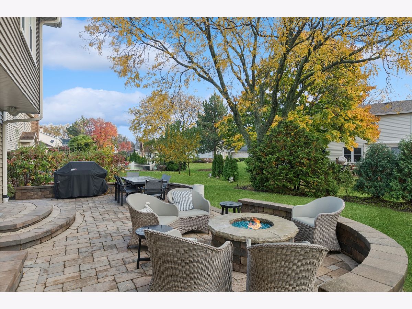
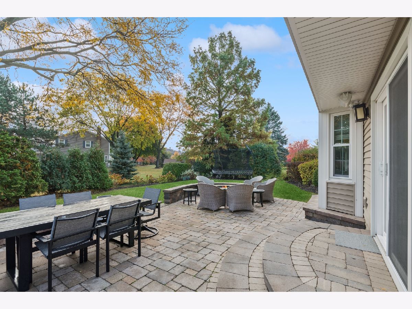
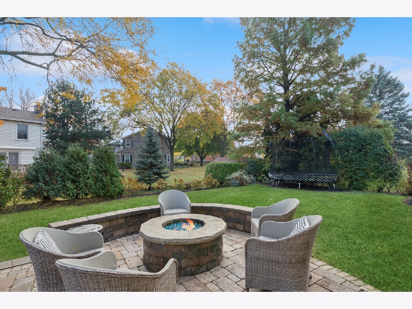
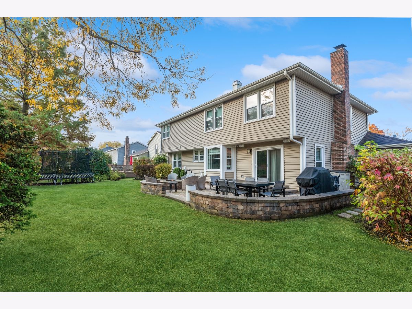
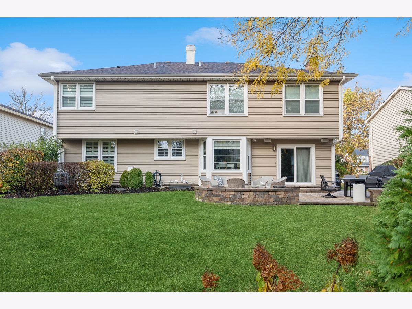
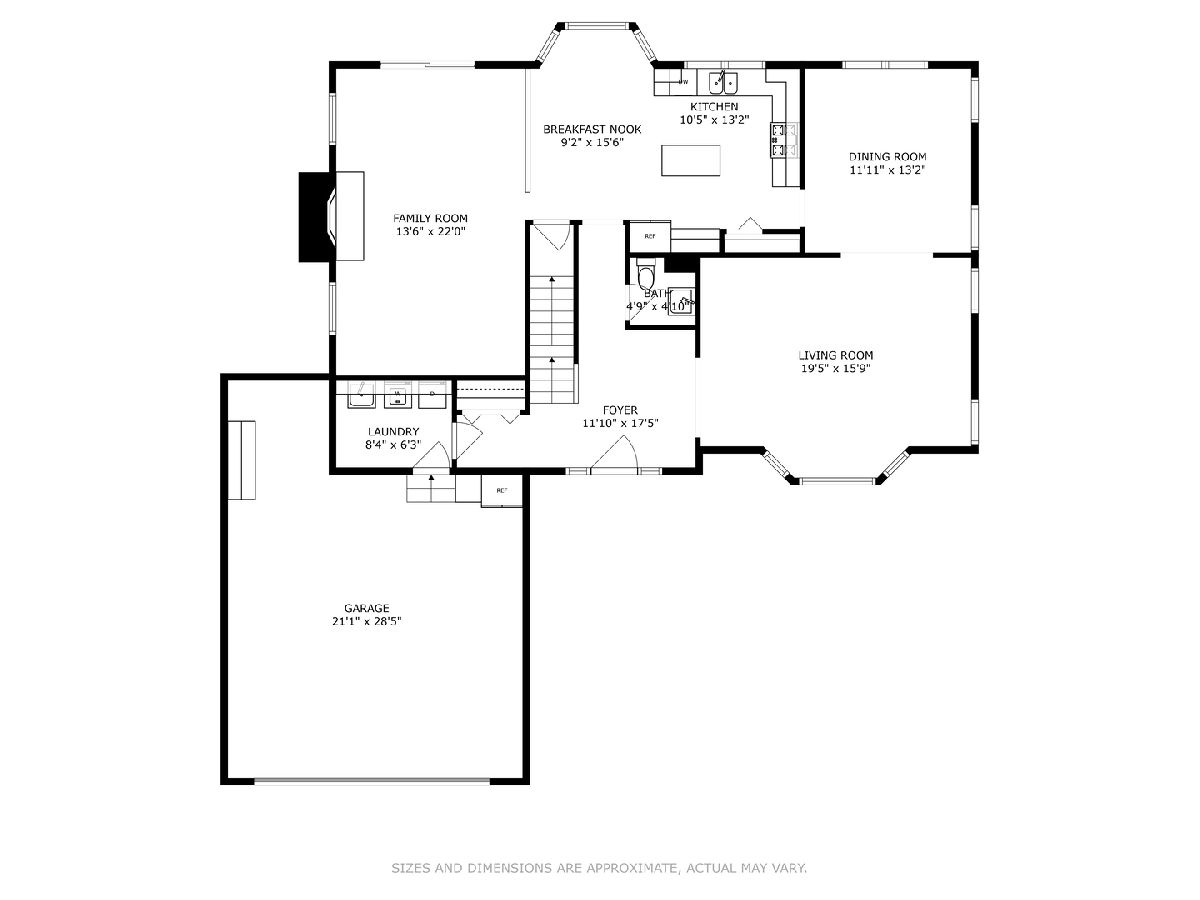
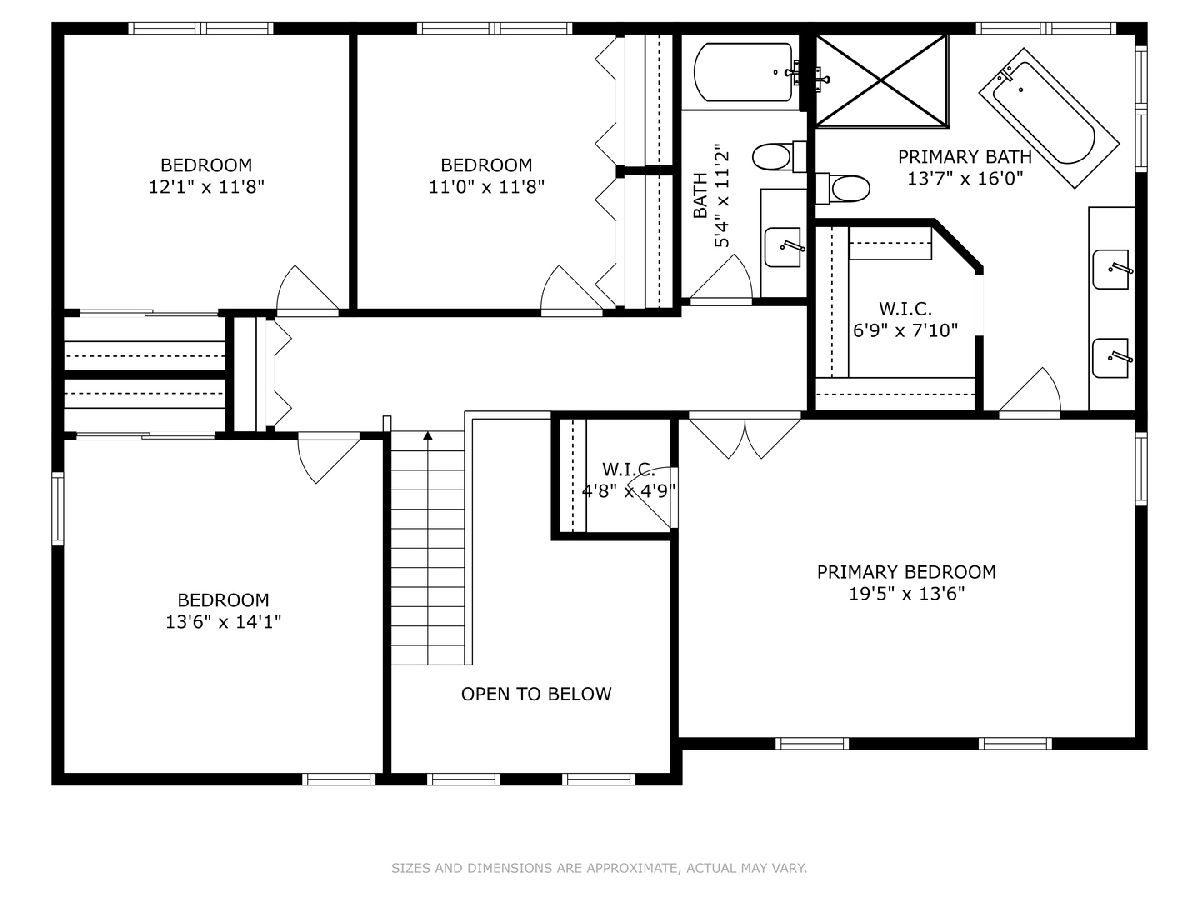
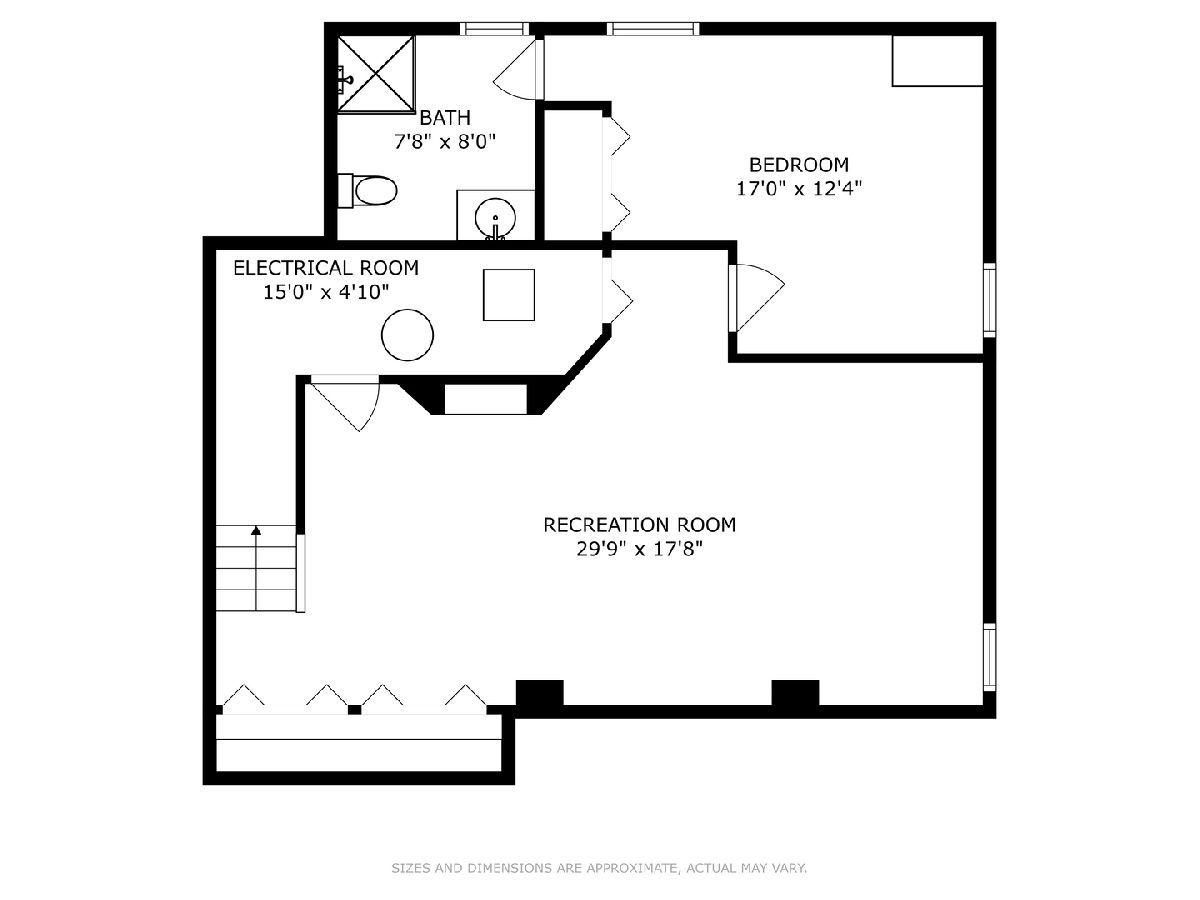
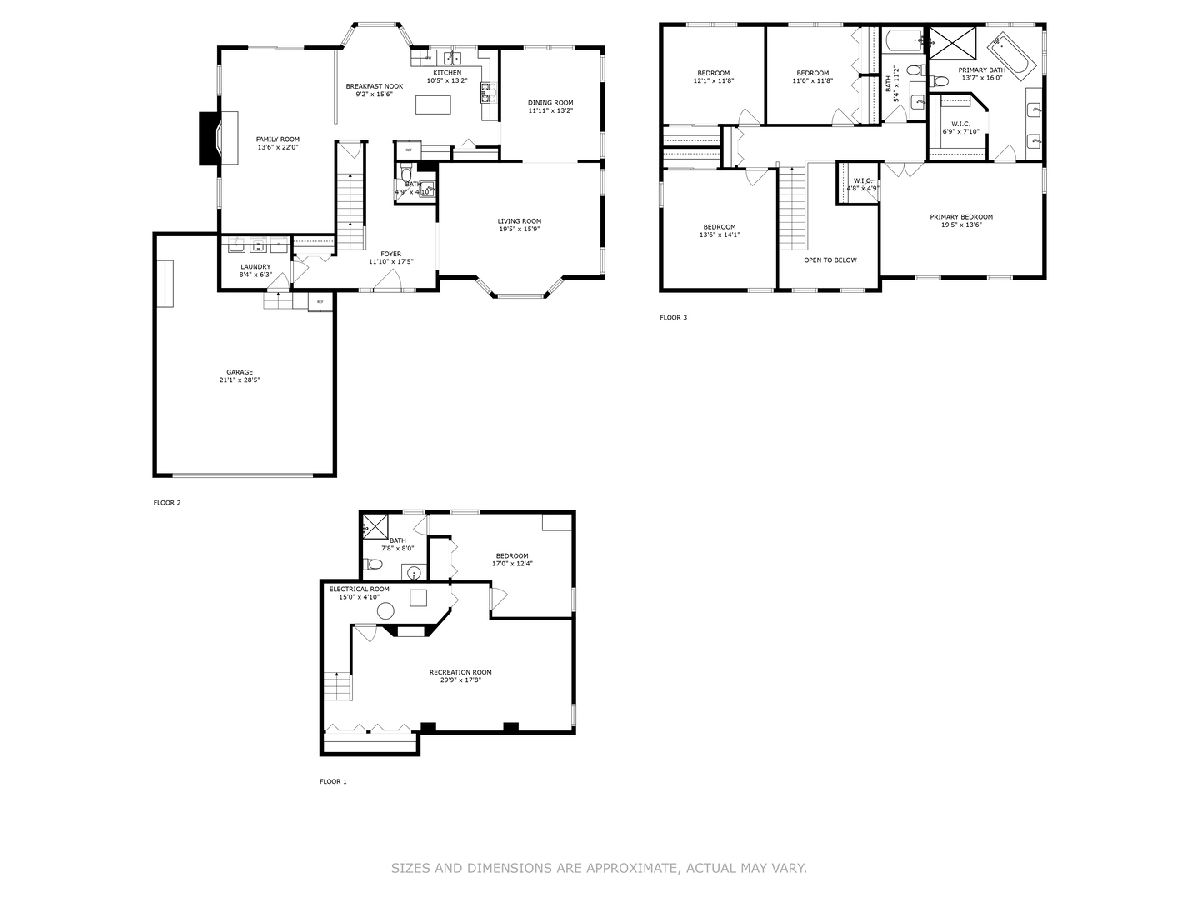
Room Specifics
Total Bedrooms: 5
Bedrooms Above Ground: 4
Bedrooms Below Ground: 1
Dimensions: —
Floor Type: —
Dimensions: —
Floor Type: —
Dimensions: —
Floor Type: —
Dimensions: —
Floor Type: —
Full Bathrooms: 4
Bathroom Amenities: Separate Shower,Double Sink,Soaking Tub
Bathroom in Basement: 1
Rooms: —
Basement Description: —
Other Specifics
| 2 | |
| — | |
| — | |
| — | |
| — | |
| 70 X 125 | |
| — | |
| — | |
| — | |
| — | |
| Not in DB | |
| — | |
| — | |
| — | |
| — |
Tax History
| Year | Property Taxes |
|---|---|
| 2008 | $7,721 |
| 2025 | $11,121 |
Contact Agent
Nearby Similar Homes
Nearby Sold Comparables
Contact Agent
Listing Provided By
Compass






