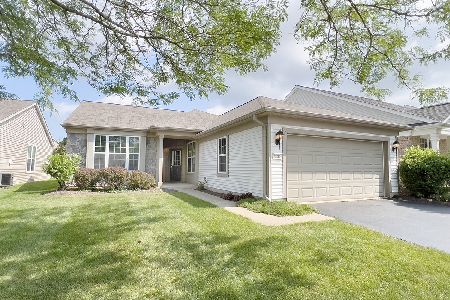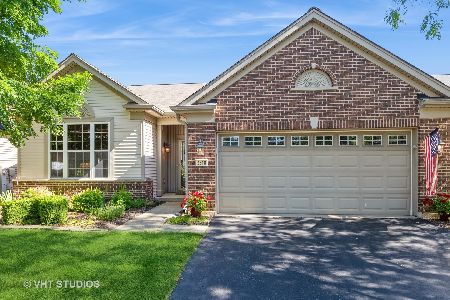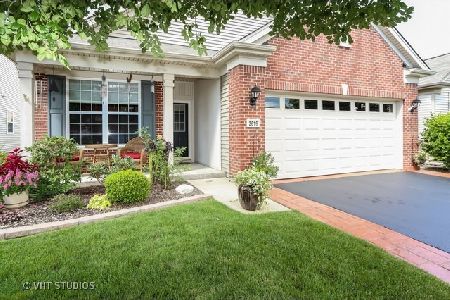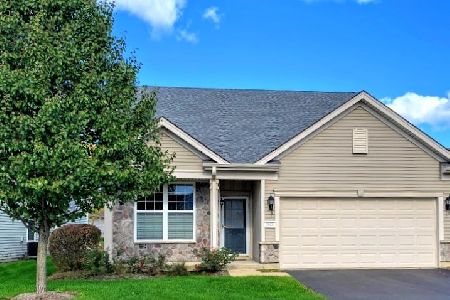2623 Venetian Lane, Elgin, Illinois 60124
$384,500
|
Sold
|
|
| Status: | Closed |
| Sqft: | 1,570 |
| Cost/Sqft: | $248 |
| Beds: | 2 |
| Baths: | 2 |
| Year Built: | 2005 |
| Property Taxes: | $6,711 |
| Days On Market: | 777 |
| Lot Size: | 0,00 |
Description
This immaculate Del Webb beauty is the ranch-style Montrose model, situated in Edgewater's vibrant 55+ community, is distinguished by its safety with gated access. Boasting stunning landscaping and a tranquil backdrop of nature. Featuring 2 bedrooms and an additional office/den to use at your leisure. Thoughtfully designed this residence has no stairs, making it a convenient and secure place to call home. This model has the extended garage! Recent updates include, new carpet, fresh paint, and updated appliances in the kitchen, plus quartz countertops. The primary bedroom includes an en suite bath with a separate shower and tub, a dual sink vanity, and a generously sized walk-in closet. Adding to its allure, Edgewater's Creek Side Lodge provides a plethora of amenities, including tennis courts, a bocce court, indoor and outdoor pools, billiards, a community room, library, and a fitness center. Situated in a prime location near dining, shopping, parks, and more!
Property Specifics
| Single Family | |
| — | |
| — | |
| 2005 | |
| — | |
| MONTROSE | |
| No | |
| — |
| Kane | |
| Edgewater By Del Webb | |
| 256 / Monthly | |
| — | |
| — | |
| — | |
| 11945235 | |
| 0629280011 |
Nearby Schools
| NAME: | DISTRICT: | DISTANCE: | |
|---|---|---|---|
|
Grade School
Otter Creek Elementary School |
46 | — | |
|
Middle School
Abbott Middle School |
46 | Not in DB | |
|
High School
South Elgin High School |
46 | Not in DB | |
Property History
| DATE: | EVENT: | PRICE: | SOURCE: |
|---|---|---|---|
| 26 Apr, 2024 | Sold | $384,500 | MRED MLS |
| 22 Mar, 2024 | Under contract | $389,000 | MRED MLS |
| 15 Jan, 2024 | Listed for sale | $389,000 | MRED MLS |
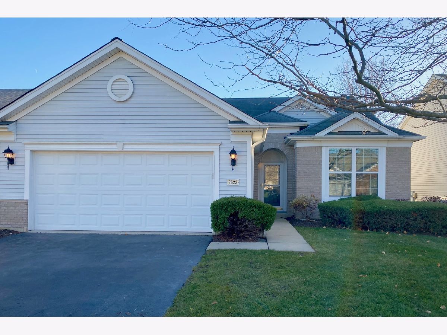
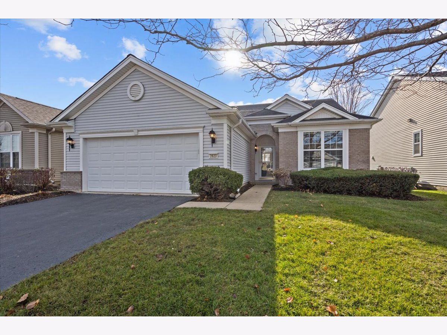
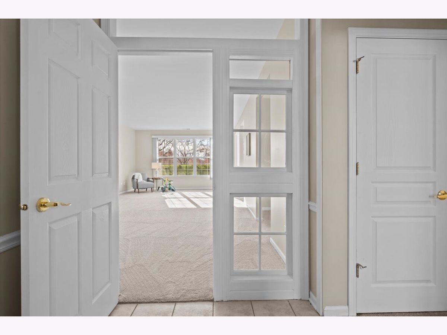
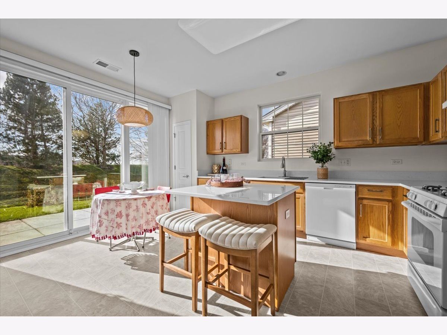
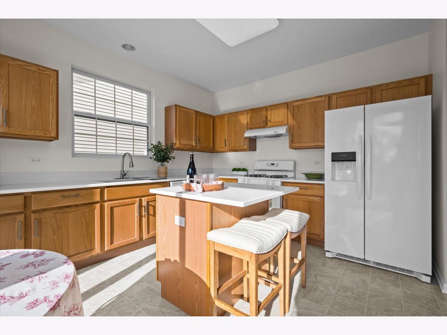
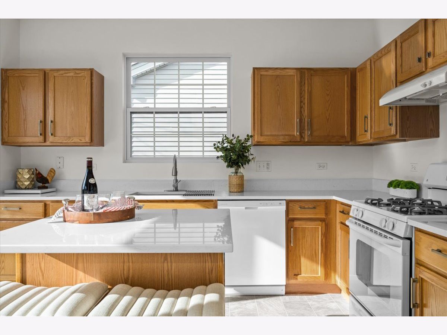
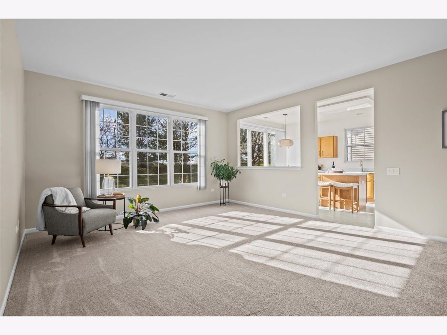
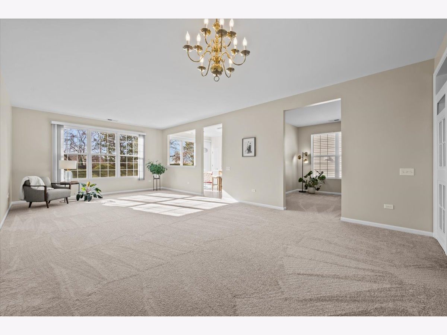
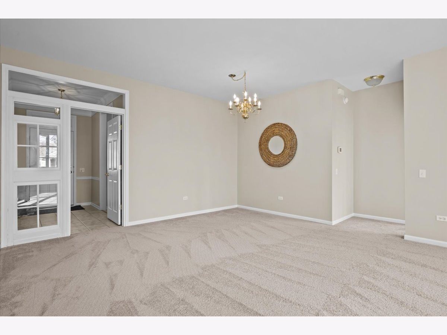
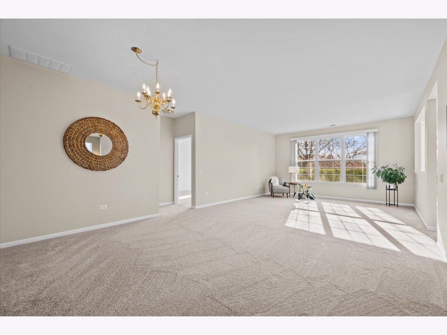
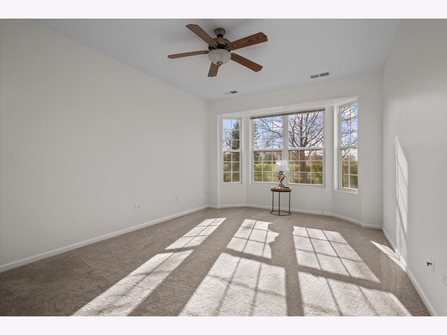
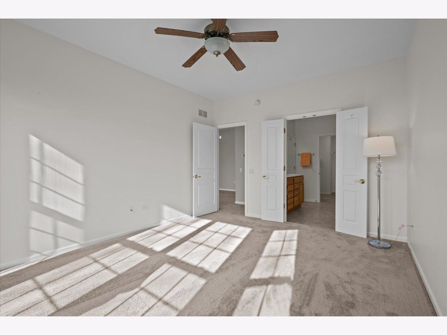
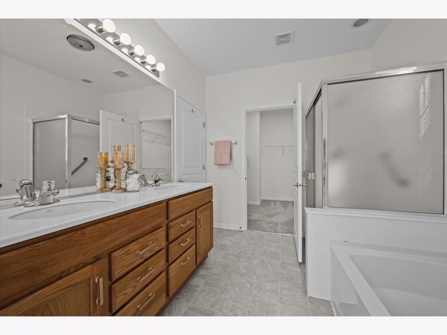
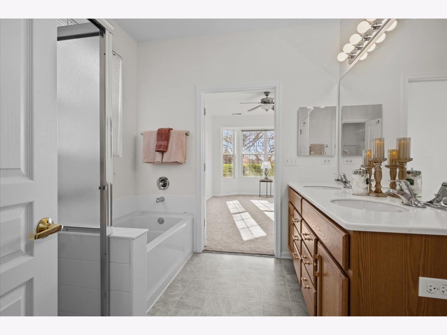
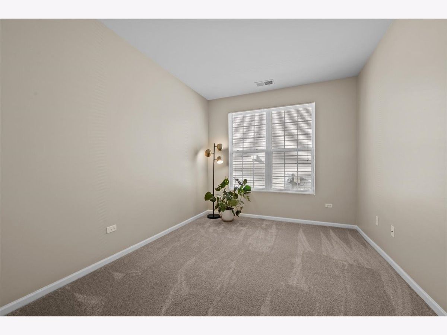
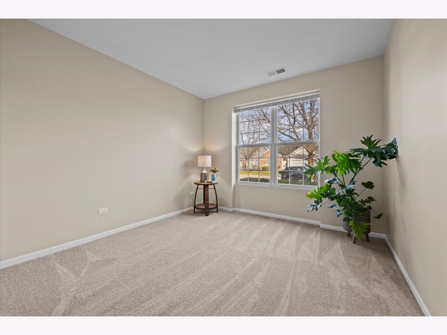
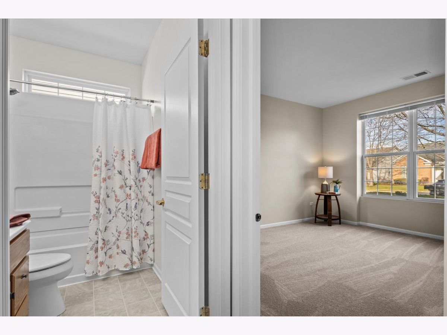
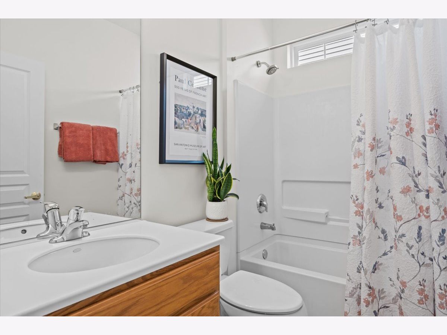
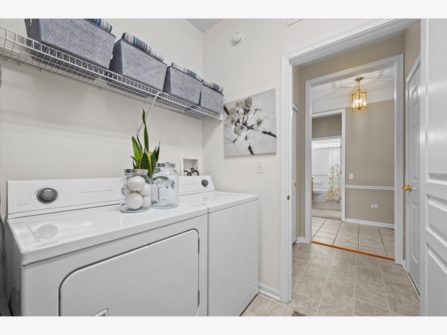
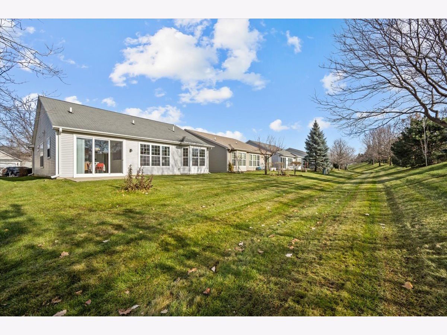
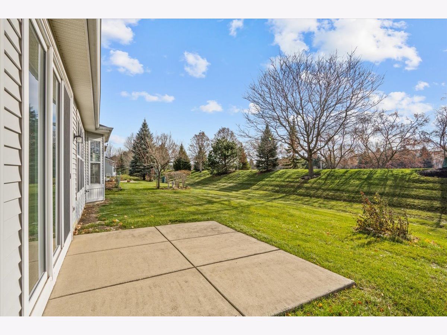
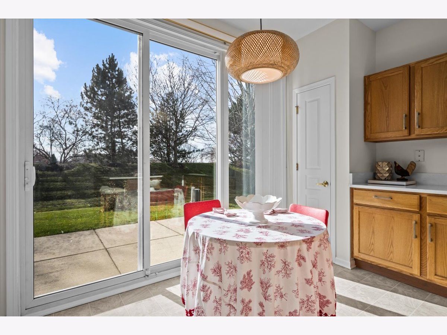
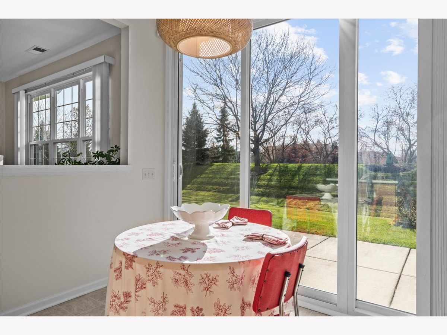
Room Specifics
Total Bedrooms: 2
Bedrooms Above Ground: 2
Bedrooms Below Ground: 0
Dimensions: —
Floor Type: —
Full Bathrooms: 2
Bathroom Amenities: —
Bathroom in Basement: 0
Rooms: —
Basement Description: None
Other Specifics
| 2 | |
| — | |
| Asphalt | |
| — | |
| — | |
| 51X112 | |
| — | |
| — | |
| — | |
| — | |
| Not in DB | |
| — | |
| — | |
| — | |
| — |
Tax History
| Year | Property Taxes |
|---|---|
| 2024 | $6,711 |
Contact Agent
Nearby Similar Homes
Nearby Sold Comparables
Contact Agent
Listing Provided By
Baird & Warner Fox Valley - Geneva







