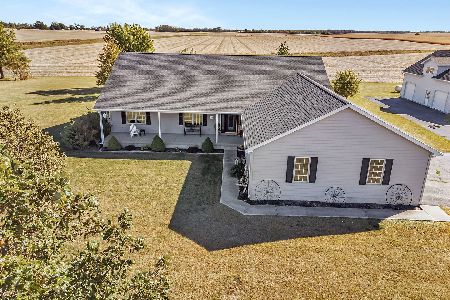2624 21st Road, Marseilles, Illinois 61341
$260,000
|
Sold
|
|
| Status: | Closed |
| Sqft: | 2,450 |
| Cost/Sqft: | $105 |
| Beds: | 3 |
| Baths: | 4 |
| Year Built: | 2008 |
| Property Taxes: | $7,407 |
| Days On Market: | 4219 |
| Lot Size: | 2,00 |
Description
Custom Built Ranch in country setting close to town. Open Floor Plan. Vaulted Ceilings. Gourmet Kitchen w/ island, granite, & brand new SS appl. Master w/ 2 walk-in closets. Luxury master bath w/ jacuzzi tub & cust shower w/ 2 showerheads. Finished basement w/ full bath, lg fam rm, bar, den, & 4th bed. 3 car att gar. 40x30 pole bldg (2-3 cars) & 90% fin 2nd flr bonus rm. See uploaded forms.
Property Specifics
| Single Family | |
| — | |
| Ranch | |
| 2008 | |
| Full | |
| — | |
| No | |
| 2 |
| La Salle | |
| — | |
| 0 / Not Applicable | |
| None | |
| Private Well | |
| Septic-Private | |
| 08662444 | |
| 2322309000 |
Nearby Schools
| NAME: | DISTRICT: | DISTANCE: | |
|---|---|---|---|
|
Grade School
Grand Ridge Comm Cons School |
95 | — | |
|
Middle School
Grand Ridge Comm Cons School |
95 | Not in DB | |
|
High School
Ottawa Township High School |
140 | Not in DB | |
Property History
| DATE: | EVENT: | PRICE: | SOURCE: |
|---|---|---|---|
| 28 Oct, 2009 | Sold | $297,600 | MRED MLS |
| 19 Sep, 2009 | Under contract | $299,900 | MRED MLS |
| — | Last price change | $329,900 | MRED MLS |
| 11 Nov, 2008 | Listed for sale | $329,900 | MRED MLS |
| 3 Sep, 2014 | Sold | $260,000 | MRED MLS |
| 24 Jul, 2014 | Under contract | $257,000 | MRED MLS |
| 29 Jun, 2014 | Listed for sale | $257,000 | MRED MLS |
| 18 Nov, 2025 | Sold | $495,000 | MRED MLS |
| 26 Oct, 2025 | Under contract | $495,000 | MRED MLS |
| 20 Oct, 2025 | Listed for sale | $495,000 | MRED MLS |
Room Specifics
Total Bedrooms: 4
Bedrooms Above Ground: 3
Bedrooms Below Ground: 1
Dimensions: —
Floor Type: Hardwood
Dimensions: —
Floor Type: Hardwood
Dimensions: —
Floor Type: Carpet
Full Bathrooms: 4
Bathroom Amenities: Whirlpool,Separate Shower,Double Sink,European Shower,Double Shower
Bathroom in Basement: 1
Rooms: Den,Foyer,Mud Room,Pantry,Storage,Heated Sun Room,Walk In Closet
Basement Description: Finished
Other Specifics
| 5 | |
| Concrete Perimeter | |
| Gravel | |
| Deck, Porch, Storms/Screens | |
| — | |
| 280X311 | |
| Unfinished | |
| Full | |
| Vaulted/Cathedral Ceilings, Hardwood Floors, First Floor Bedroom, First Floor Laundry, First Floor Full Bath | |
| Range, Microwave, Dishwasher, Refrigerator, Stainless Steel Appliance(s) | |
| Not in DB | |
| Street Paved | |
| — | |
| — | |
| Attached Fireplace Doors/Screen |
Tax History
| Year | Property Taxes |
|---|---|
| 2009 | $919 |
| 2014 | $7,407 |
| 2025 | $7,891 |
Contact Agent
Nearby Similar Homes
Nearby Sold Comparables
Contact Agent
Listing Provided By
Able Realty, Inc.




