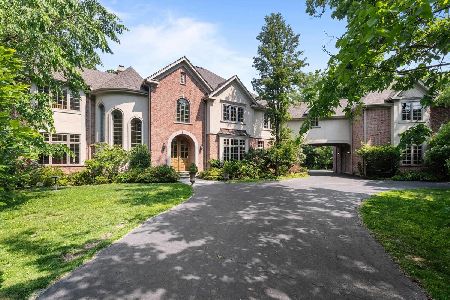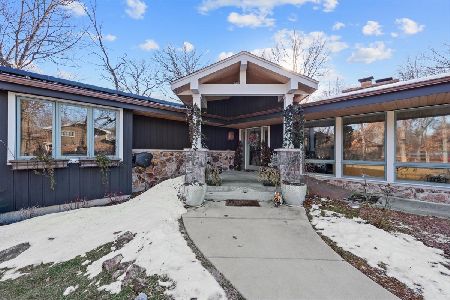2624 Forest Glen Trail, Riverwoods, Illinois 60015
$1,085,000
|
Sold
|
|
| Status: | Closed |
| Sqft: | 4,253 |
| Cost/Sqft: | $270 |
| Beds: | 4 |
| Baths: | 6 |
| Year Built: | 2002 |
| Property Taxes: | $26,577 |
| Days On Market: | 2570 |
| Lot Size: | 1,07 |
Description
Stunning English manor home on beautiful cul-de-sac lot with nature views! Amazing 2 story great room with stone fireplace is bright and sunny with wall of windows and open to the Gourmet kitchen featuring Wolf Thermador and Miele appliances, and granite counters. Retreat to the private first floor master suite with volume ceiling his and hers walk in closets and stunning his and hers marble baths. Warm mahogany study with built ins. Charming sun room and breakfast room. Second floor features en-suite family bedroom and 2 additional spacious bedrooms served by beautiful hall bath. Finished basement with rec room and 5th bedroom or exercise room. Loads of storage, whole house generator, brick paver patio, 3 car garage and circular drive. Top rated Deerfield school district, close to shopping, dining and train. You will be impressed!
Property Specifics
| Single Family | |
| — | |
| English | |
| 2002 | |
| Full | |
| — | |
| No | |
| 1.07 |
| Lake | |
| — | |
| 0 / Not Applicable | |
| None | |
| Lake Michigan | |
| Public Sewer | |
| 10269905 | |
| 15254070070000 |
Nearby Schools
| NAME: | DISTRICT: | DISTANCE: | |
|---|---|---|---|
|
Grade School
Wilmot Elementary School |
109 | — | |
|
Middle School
Charles J Caruso Middle School |
109 | Not in DB | |
|
High School
Deerfield High School |
113 | Not in DB | |
Property History
| DATE: | EVENT: | PRICE: | SOURCE: |
|---|---|---|---|
| 17 Dec, 2009 | Sold | $1,225,000 | MRED MLS |
| 19 Nov, 2009 | Under contract | $1,399,000 | MRED MLS |
| — | Last price change | $1,599,000 | MRED MLS |
| 13 Apr, 2009 | Listed for sale | $1,749,000 | MRED MLS |
| 15 Apr, 2019 | Sold | $1,085,000 | MRED MLS |
| 21 Feb, 2019 | Under contract | $1,149,000 | MRED MLS |
| 11 Feb, 2019 | Listed for sale | $1,149,000 | MRED MLS |
Room Specifics
Total Bedrooms: 5
Bedrooms Above Ground: 4
Bedrooms Below Ground: 1
Dimensions: —
Floor Type: Carpet
Dimensions: —
Floor Type: Carpet
Dimensions: —
Floor Type: Carpet
Dimensions: —
Floor Type: —
Full Bathrooms: 6
Bathroom Amenities: Whirlpool,Separate Shower,Steam Shower,Double Sink,Garden Tub
Bathroom in Basement: 1
Rooms: Bedroom 5,Office,Recreation Room,Sun Room,Foyer,Great Room
Basement Description: Partially Finished
Other Specifics
| 3 | |
| Concrete Perimeter | |
| Asphalt,Circular | |
| Balcony, Brick Paver Patio | |
| Cul-De-Sac,Landscaped,Wooded,Mature Trees | |
| 267 X 230 X 261 X 41.77 | |
| Unfinished | |
| Full | |
| Vaulted/Cathedral Ceilings, Hardwood Floors, First Floor Bedroom, First Floor Laundry, First Floor Full Bath, Walk-In Closet(s) | |
| Double Oven, Microwave, Dishwasher, High End Refrigerator, Bar Fridge, Washer, Dryer, Disposal, Cooktop, Range Hood | |
| Not in DB | |
| Street Paved | |
| — | |
| — | |
| Double Sided, Gas Log, Gas Starter |
Tax History
| Year | Property Taxes |
|---|---|
| 2009 | $24,521 |
| 2019 | $26,577 |
Contact Agent
Nearby Similar Homes
Nearby Sold Comparables
Contact Agent
Listing Provided By
Coldwell Banker Residential







