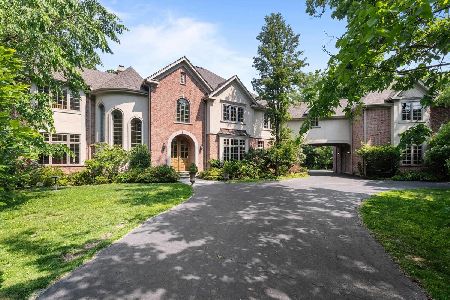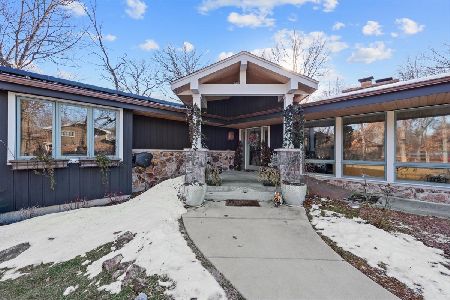2624 Forest Glen Trail, Riverwoods, Illinois 60015
$1,225,000
|
Sold
|
|
| Status: | Closed |
| Sqft: | 0 |
| Cost/Sqft: | — |
| Beds: | 4 |
| Baths: | 6 |
| Year Built: | 2002 |
| Property Taxes: | $24,521 |
| Days On Market: | 6161 |
| Lot Size: | 1,07 |
Description
Elegant & enchanting! 9' arched Adler wd drs welcome you. Spacious & entertaining size rms flow thru this warm home. Attn to detail is evident. Limestone frplc, mahogany wood study, 2 stry grt rm, gorgeous kitch & sunrm are a few special rms. Gracious 1st flr mstr suite w/his & her marble baths, cathedral ceiling & private patio. Fnshd bsmnt w/exrcise & rec rms. Beaut prop w/paver patio, surround sound & gas torches.
Property Specifics
| Single Family | |
| — | |
| — | |
| 2002 | |
| Partial | |
| — | |
| No | |
| 1.07 |
| Lake | |
| — | |
| 0 / Not Applicable | |
| None | |
| Lake Michigan | |
| Public Sewer | |
| 07186445 | |
| 15254070070000 |
Nearby Schools
| NAME: | DISTRICT: | DISTANCE: | |
|---|---|---|---|
|
Grade School
Wilmot Elementary School |
109 | — | |
|
Middle School
Charles J Caruso Middle School |
109 | Not in DB | |
|
High School
Deerfield High School |
113 | Not in DB | |
Property History
| DATE: | EVENT: | PRICE: | SOURCE: |
|---|---|---|---|
| 17 Dec, 2009 | Sold | $1,225,000 | MRED MLS |
| 19 Nov, 2009 | Under contract | $1,399,000 | MRED MLS |
| — | Last price change | $1,599,000 | MRED MLS |
| 13 Apr, 2009 | Listed for sale | $1,749,000 | MRED MLS |
| 15 Apr, 2019 | Sold | $1,085,000 | MRED MLS |
| 21 Feb, 2019 | Under contract | $1,149,000 | MRED MLS |
| 11 Feb, 2019 | Listed for sale | $1,149,000 | MRED MLS |
Room Specifics
Total Bedrooms: 4
Bedrooms Above Ground: 4
Bedrooms Below Ground: 0
Dimensions: —
Floor Type: Carpet
Dimensions: —
Floor Type: Carpet
Dimensions: —
Floor Type: Carpet
Full Bathrooms: 6
Bathroom Amenities: Whirlpool,Separate Shower,Steam Shower
Bathroom in Basement: 1
Rooms: Den,Eating Area,Exercise Room,Foyer,Great Room,Recreation Room,Study,Sun Room,Utility Room-1st Floor
Basement Description: Partially Finished,Crawl
Other Specifics
| 3 | |
| Concrete Perimeter | |
| Asphalt,Circular | |
| Balcony, Patio | |
| Cul-De-Sac,Landscaped,Wooded | |
| 267 X 230 X 261 X 41.77 | |
| — | |
| Full | |
| Vaulted/Cathedral Ceilings, Skylight(s), First Floor Bedroom | |
| Double Oven, Dishwasher, Refrigerator, Washer, Dryer | |
| Not in DB | |
| Street Paved | |
| — | |
| — | |
| Double Sided, Gas Log, Gas Starter |
Tax History
| Year | Property Taxes |
|---|---|
| 2009 | $24,521 |
| 2019 | $26,577 |
Contact Agent
Nearby Similar Homes
Nearby Sold Comparables
Contact Agent
Listing Provided By
Berkshire Hathaway HomeServices KoenigRubloff







