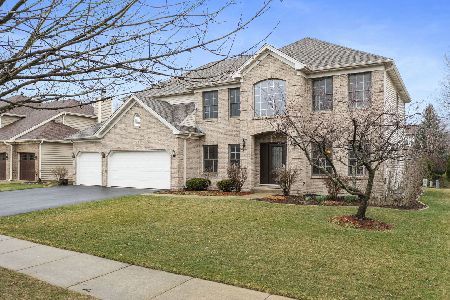2624 Freeland Circle, Naperville, Illinois 60564
$565,000
|
Sold
|
|
| Status: | Closed |
| Sqft: | 3,100 |
| Cost/Sqft: | $173 |
| Beds: | 4 |
| Baths: | 3 |
| Year Built: | 1999 |
| Property Taxes: | $11,305 |
| Days On Market: | 1629 |
| Lot Size: | 0,25 |
Description
Storybook front exterior! This beautiful custom home is a WOW from the moment you drive up! Enter into a 2 story foyer with hardwood flooring! Formal living room & formal dining room with cove molding~Spectacular 2 story center Family Room with gorgeous stone front fireplace, decorative columns, hardwood flooring, ceiling fan and 2 decorator niches~Hardwood flooring throughout breakfast room, kitchen~Stainless Steel Appliances~Center Island with Granite~Huge Walk-in Pantry~1st floor den with adjacent, updated bath~Master Bedroom is FABULOUS with tray ceiling, sitting area & BONUS 2nd office/flex room, both with ceiling fans! Master closet is ginormous and has been freshly painted and has new flooring~Master bath with whirlpool tub, separate shower and dual sinks. Very spacious secondary bedrooms, one with a walk-in closet and all with ceiling fans~Catwalk gives a stunning view of the family room from above~Backyard Retreat features large deck and open Gazebo, Patio with firepit area - spacious and peaceful~1st floor laundry~AC & Furnace & 4yrs with Aprilaire Humidifier and UV-C Disinfection System & Clean Air Ionization Technology added~Big Basement with plenty of space for your finishing ideas plus tons of storage~Roof 5yrs~True 2 1/2 car garage~Naperville 204 Schools including Nequa High School~Close to shopping, restaurants and more!
Property Specifics
| Single Family | |
| — | |
| Traditional | |
| 1999 | |
| Full | |
| SIERRA | |
| No | |
| 0.25 |
| Will | |
| Harmony Grove | |
| 215 / Annual | |
| None | |
| Lake Michigan | |
| Public Sewer | |
| 11179498 | |
| 0701153090100000 |
Nearby Schools
| NAME: | DISTRICT: | DISTANCE: | |
|---|---|---|---|
|
Grade School
Kendall Elementary School |
204 | — | |
|
Middle School
Crone Middle School |
204 | Not in DB | |
|
High School
Neuqua Valley High School |
204 | Not in DB | |
Property History
| DATE: | EVENT: | PRICE: | SOURCE: |
|---|---|---|---|
| 16 Sep, 2021 | Sold | $565,000 | MRED MLS |
| 8 Aug, 2021 | Under contract | $535,000 | MRED MLS |
| 5 Aug, 2021 | Listed for sale | $535,000 | MRED MLS |
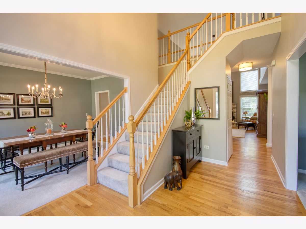
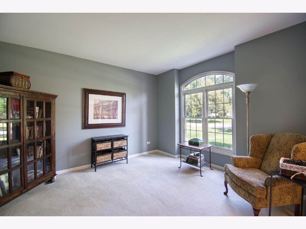
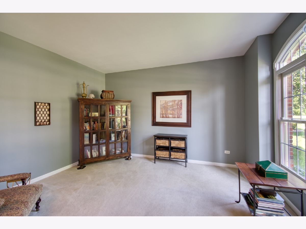
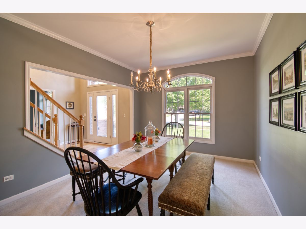
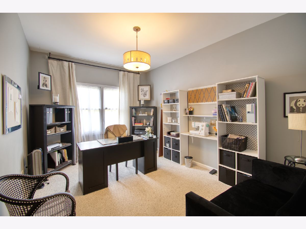
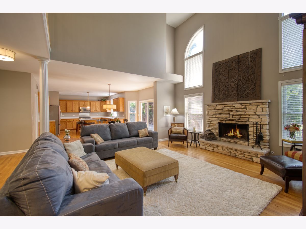
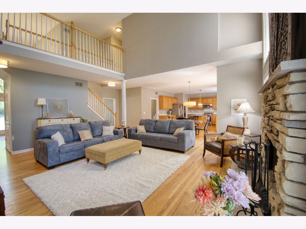
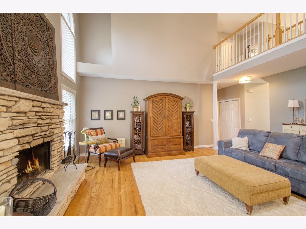
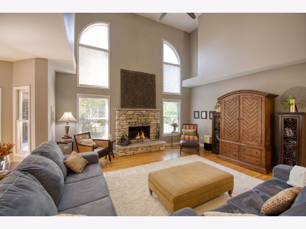
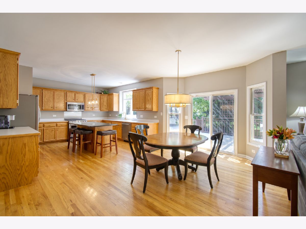
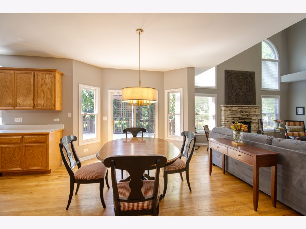
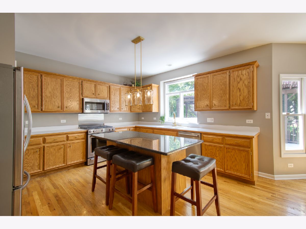
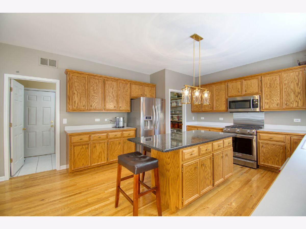
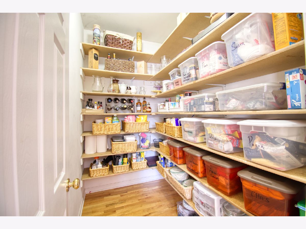
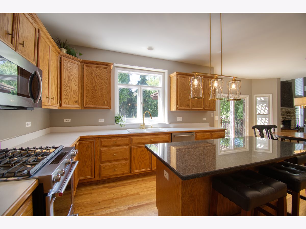
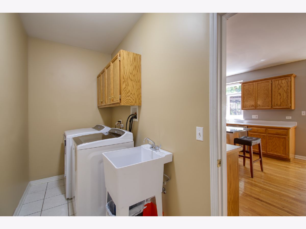
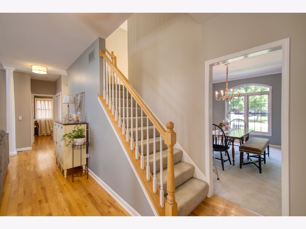
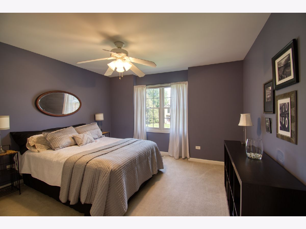
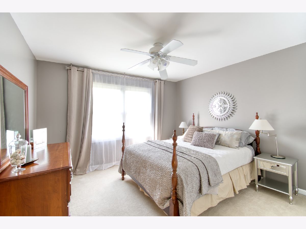
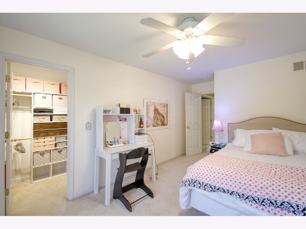
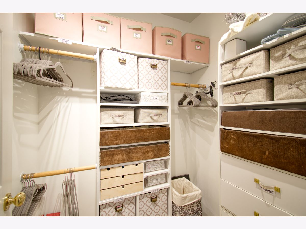
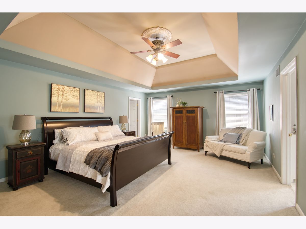
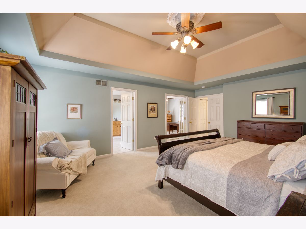
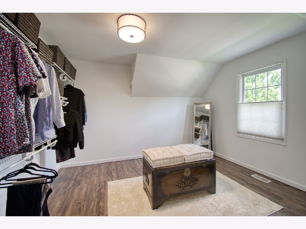
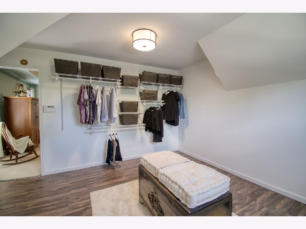
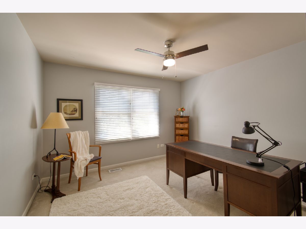
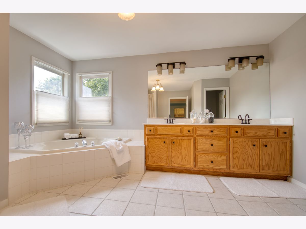
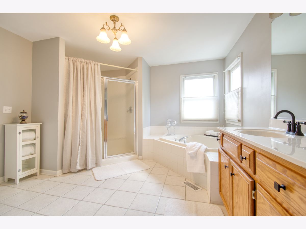
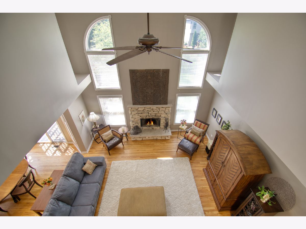
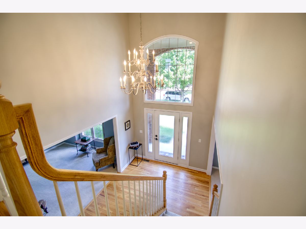
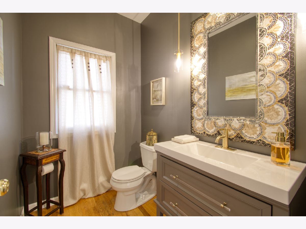
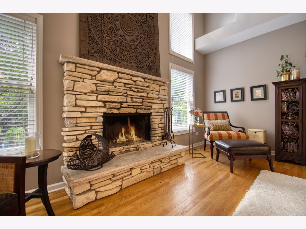
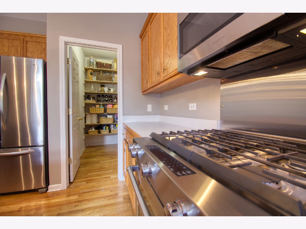
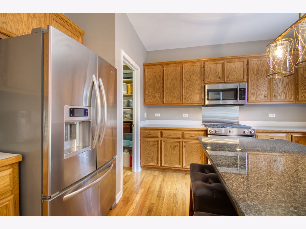
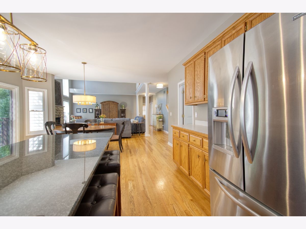
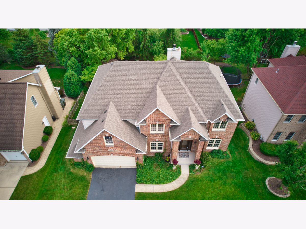
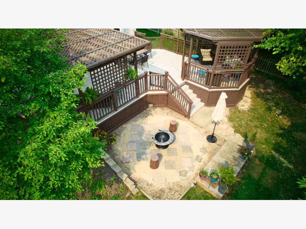
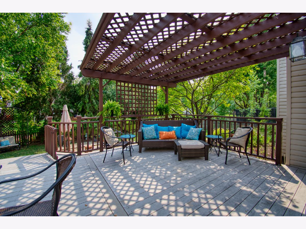
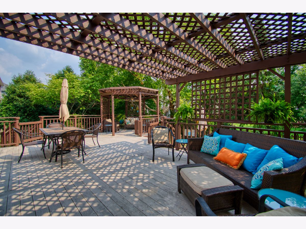
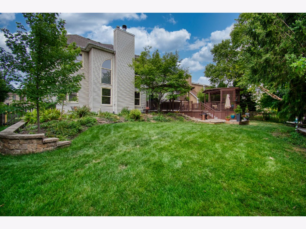
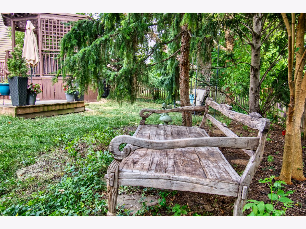
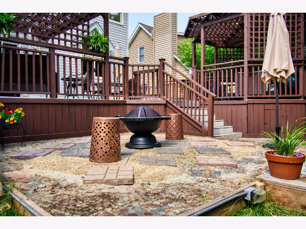
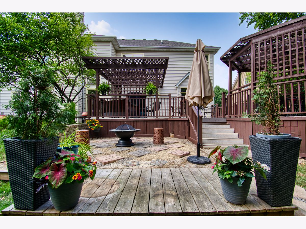
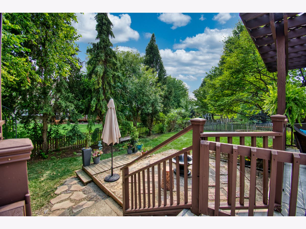
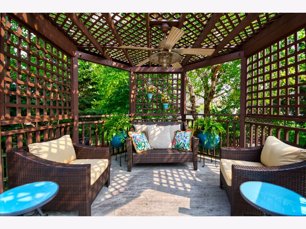
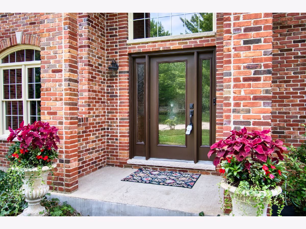
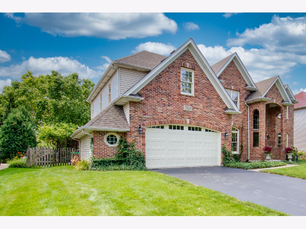
Room Specifics
Total Bedrooms: 4
Bedrooms Above Ground: 4
Bedrooms Below Ground: 0
Dimensions: —
Floor Type: Carpet
Dimensions: —
Floor Type: Carpet
Dimensions: —
Floor Type: Carpet
Full Bathrooms: 3
Bathroom Amenities: Whirlpool,Double Sink
Bathroom in Basement: 0
Rooms: Eating Area,Den,Office,Walk In Closet
Basement Description: Unfinished,Crawl
Other Specifics
| 2.5 | |
| Concrete Perimeter | |
| Asphalt | |
| Deck, Porch, Brick Paver Patio, Storms/Screens, Fire Pit | |
| Fenced Yard,Sidewalks,Streetlights | |
| 77X125 | |
| Full | |
| Full | |
| Vaulted/Cathedral Ceilings, Hardwood Floors, First Floor Laundry, Walk-In Closet(s) | |
| Range, Microwave, Dishwasher, Refrigerator, Washer, Dryer, Disposal, Stainless Steel Appliance(s), Gas Oven | |
| Not in DB | |
| — | |
| — | |
| — | |
| Wood Burning, Gas Starter, Masonry |
Tax History
| Year | Property Taxes |
|---|---|
| 2021 | $11,305 |
Contact Agent
Nearby Similar Homes
Nearby Sold Comparables
Contact Agent
Listing Provided By
RE/MAX of Naperville



