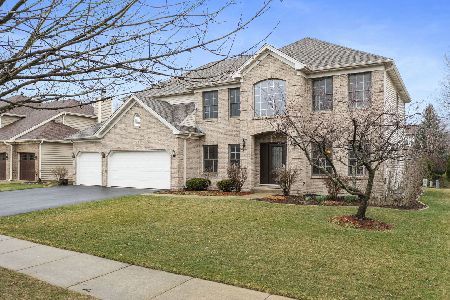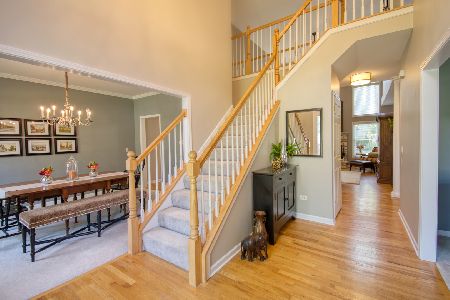2619 Hoddam Road, Naperville, Illinois 60564
$437,000
|
Sold
|
|
| Status: | Closed |
| Sqft: | 3,031 |
| Cost/Sqft: | $152 |
| Beds: | 4 |
| Baths: | 4 |
| Year Built: | 1998 |
| Property Taxes: | $11,535 |
| Days On Market: | 2772 |
| Lot Size: | 0,23 |
Description
Beautiful classic brick front home w/2 story foyer and large palladium window opens to formal living and dining rooms. Hardwood floors throughout 1st floor. Expansive family room w/bay window, tray ceiling and brick fireplace. Gourmet kitchen w/ spacious eating area/serving bar, double oven, granite, brand new SS appliances, center island/breakfast bar. First floor 20' x 6' laundry/utility room. Private office/possible 5th bedroom adjacent to 1st floor full bath. Fresh paint throughout, refreshed bathrooms. The 2nd floor features a large master bedroom suite with sitting area plus huge walk-in closet, luxury bath and three other large bedrooms. The finished basement features a recreation room w/bar, bonus room/possible 5th bedroom, full bath, plus storage. NEW ROOF 2015. Wonderful backyard w/mature landscaping and brick paver patio. Highly acclaimed Naperville school district 204. Just a short walk to Kendall elementary. Neuqua HS. Close to shopping and entertainment.
Property Specifics
| Single Family | |
| — | |
| Traditional | |
| 1998 | |
| Full | |
| — | |
| No | |
| 0.23 |
| Will | |
| Harmony Grove | |
| 195 / Annual | |
| None | |
| Lake Michigan | |
| Public Sewer | |
| 09990572 | |
| 0701153090260000 |
Nearby Schools
| NAME: | DISTRICT: | DISTANCE: | |
|---|---|---|---|
|
Grade School
Kendall Elementary School |
204 | — | |
|
Middle School
Crone Middle School |
204 | Not in DB | |
|
High School
Neuqua Valley High School |
204 | Not in DB | |
Property History
| DATE: | EVENT: | PRICE: | SOURCE: |
|---|---|---|---|
| 18 Sep, 2018 | Sold | $437,000 | MRED MLS |
| 30 Aug, 2018 | Under contract | $459,900 | MRED MLS |
| — | Last price change | $469,900 | MRED MLS |
| 19 Jun, 2018 | Listed for sale | $469,900 | MRED MLS |
| 31 May, 2022 | Sold | $640,000 | MRED MLS |
| 30 Mar, 2022 | Under contract | $599,900 | MRED MLS |
| 24 Mar, 2022 | Listed for sale | $599,900 | MRED MLS |
Room Specifics
Total Bedrooms: 4
Bedrooms Above Ground: 4
Bedrooms Below Ground: 0
Dimensions: —
Floor Type: Carpet
Dimensions: —
Floor Type: Carpet
Dimensions: —
Floor Type: Carpet
Full Bathrooms: 4
Bathroom Amenities: —
Bathroom in Basement: 1
Rooms: Bonus Room,Office,Recreation Room,Sitting Room,Utility Room-1st Floor
Basement Description: Finished,Crawl
Other Specifics
| 3 | |
| — | |
| — | |
| Patio, Brick Paver Patio | |
| — | |
| 76 X 125 | |
| — | |
| Full | |
| Vaulted/Cathedral Ceilings, Bar-Dry, Hardwood Floors, First Floor Laundry, First Floor Full Bath | |
| Double Oven, Microwave, Dishwasher, Refrigerator, Washer, Dryer, Disposal | |
| Not in DB | |
| — | |
| — | |
| — | |
| — |
Tax History
| Year | Property Taxes |
|---|---|
| 2018 | $11,535 |
| 2022 | $10,454 |
Contact Agent
Nearby Similar Homes
Nearby Sold Comparables
Contact Agent
Listing Provided By
john greene, Realtor






