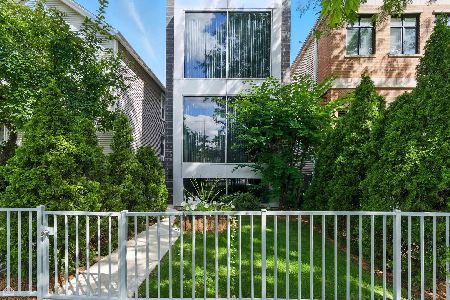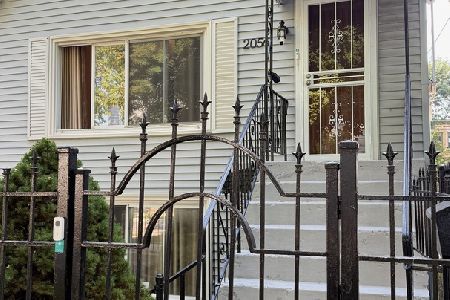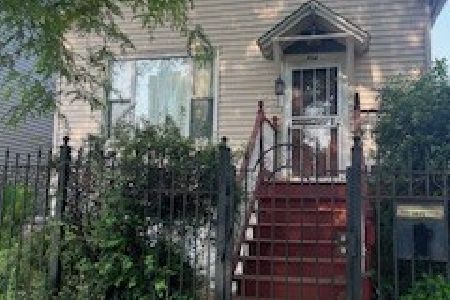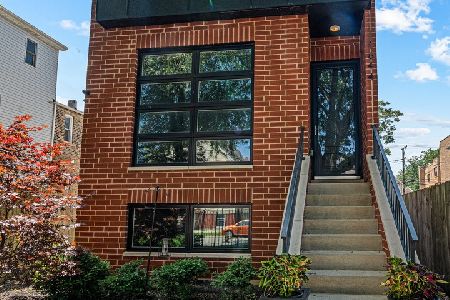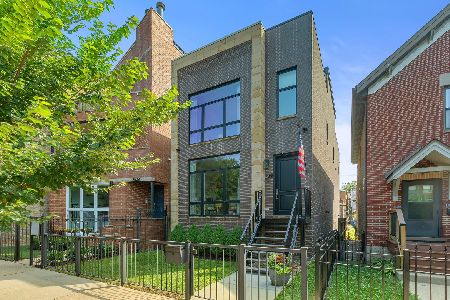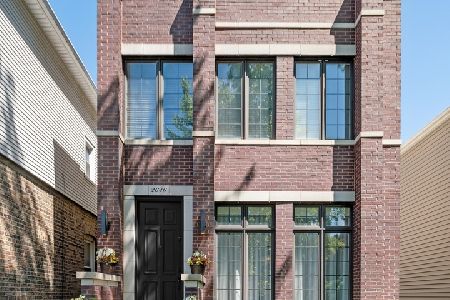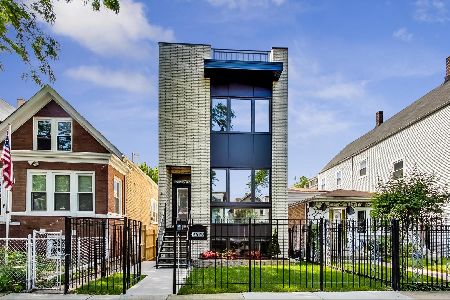2624 Homer Street, Logan Square, Chicago, Illinois 60647
$942,500
|
Sold
|
|
| Status: | Closed |
| Sqft: | 0 |
| Cost/Sqft: | — |
| Beds: | 4 |
| Baths: | 4 |
| Year Built: | 2007 |
| Property Taxes: | $14,787 |
| Days On Market: | 2174 |
| Lot Size: | 0,17 |
Description
UPDATE: Sold before Market Upturn! Sales team collaborated with the owners to prepare their home for maximum ROI. We also provided a comprehensive appraisal packet thus overcoming lower market sales data. Are you looking to sell or purchase? Contact us as we're a top-rated sales and consulting team with a proven track record over several years. We can also discuss upcoming projects that are both on and off-market! Details on the home: a rare single-family residence bordering Logan Square & Bucktown with vaulted sky-lit ceilings, premium appliances, incredible outdoor space & more! The open Main Level with rich oak floors and fireplace is bathed in natural light by glass French doors & transom windows. Memorable gatherings await in the updated, ultra-modern & sleek kitchen that includes 2019 high-end stainless-steel appliances - all nestled next to a recessed sitting area with 2nd fireplace. The spacious, vaulted Master offers fashionistas a deep walk-in-closet plus a relaxing marble ensuite spa with a HUGE double-head shower, Whirlpool, heated floors & built-in shelving. The plush lower-level offers a bedroom, full marble bath, 8' bar with wine fridge, 3rd fireplace & large office/optional 5th bed with private entrance. Host on the rear deck, in the yard or on the amazing garage roof deck with canopy! Nest thermostat, 12' ceilings & 2-car garage all included. Perfectly positioned between Logan Square & Bucktown; ideally situated to everything these bustling neighborhoods offer, public transit & the 606 Trail. Our Congrats and Best Wishes to the new owners! #seizeopportunity #buildequity #seekunderstanding #changeisnow
Property Specifics
| Single Family | |
| — | |
| — | |
| 2007 | |
| Walkout | |
| SC CERTIFIED LUXURY RESALE | |
| No | |
| 0.17 |
| Cook | |
| — | |
| — / Not Applicable | |
| None | |
| Lake Michigan | |
| Public Sewer | |
| 10547650 | |
| 13364020370000 |
Nearby Schools
| NAME: | DISTRICT: | DISTANCE: | |
|---|---|---|---|
|
Grade School
Chase Elementary School |
299 | — | |
|
High School
Clemente Community Academy Senio |
299 | Not in DB | |
Property History
| DATE: | EVENT: | PRICE: | SOURCE: |
|---|---|---|---|
| 3 Feb, 2020 | Sold | $942,500 | MRED MLS |
| 6 Dec, 2019 | Under contract | $979,900 | MRED MLS |
| 14 Oct, 2019 | Listed for sale | $979,900 | MRED MLS |
Room Specifics
Total Bedrooms: 4
Bedrooms Above Ground: 4
Bedrooms Below Ground: 0
Dimensions: —
Floor Type: Carpet
Dimensions: —
Floor Type: Carpet
Dimensions: —
Floor Type: Carpet
Full Bathrooms: 4
Bathroom Amenities: Whirlpool,Separate Shower,Double Sink,Soaking Tub
Bathroom in Basement: 1
Rooms: Recreation Room,Office,Walk In Closet
Basement Description: Finished
Other Specifics
| 2 | |
| Concrete Perimeter | |
| — | |
| Deck, Patio, Roof Deck, Brick Paver Patio | |
| Fenced Yard,Landscaped | |
| 25X125 | |
| — | |
| Full | |
| Vaulted/Cathedral Ceilings, Skylight(s), Bar-Dry, Bar-Wet, Heated Floors, Second Floor Laundry | |
| Double Oven, Microwave, Dishwasher, Refrigerator, High End Refrigerator, Disposal, Stainless Steel Appliance(s), Wine Refrigerator, Cooktop, Range Hood | |
| Not in DB | |
| Sidewalks, Street Lights, Street Paved | |
| — | |
| — | |
| Gas Starter |
Tax History
| Year | Property Taxes |
|---|---|
| 2020 | $14,787 |
Contact Agent
Nearby Similar Homes
Nearby Sold Comparables
Contact Agent
Listing Provided By
RE/MAX Premier

