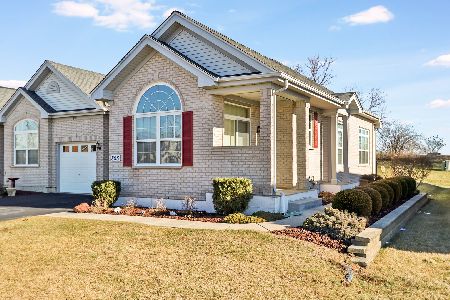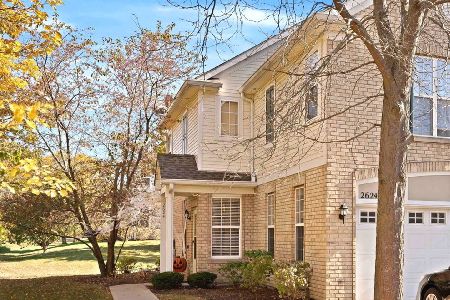2624 Pond View Drive, Algonquin, Illinois 60102
$225,000
|
Sold
|
|
| Status: | Closed |
| Sqft: | 1,637 |
| Cost/Sqft: | $139 |
| Beds: | 3 |
| Baths: | 3 |
| Year Built: | 2004 |
| Property Taxes: | $5,204 |
| Days On Market: | 1581 |
| Lot Size: | 0,00 |
Description
This wonderful and spacious 2-story end unit is ready for the new owner(s). Main floor has wood laminate flooring, large living room flowing into the dining area with sliders leading out to the concrete patio. The kitchen features newer stainless steel appliances (2019), plenty of cabinets and counter space. Extra storage/pantry area under the stairs. Three bedrooms located on 2nd floor. Master bedroom suite has 2 walk-in closets and private bath suite! 2nd bedroom with walk-in closet and a good sized 3rd bedroom. Laundry room located on 2nd floor for extra convenience with newer washer/dryer (2019). HOA dues include building exterior, lawn care, and snow removal. Great location with only minutes from shopping, restaurants, entertainment and express routes! Fantastic space and location for first time home buyers, down-sizers or investors! This won't last long, act fast!
Property Specifics
| Condos/Townhomes | |
| 2 | |
| — | |
| 2004 | |
| None | |
| — | |
| No | |
| — |
| Mc Henry | |
| Millbrook | |
| 188 / Monthly | |
| Exterior Maintenance,Lawn Care,Snow Removal | |
| Public | |
| Public Sewer | |
| 11190088 | |
| 1931451006 |
Nearby Schools
| NAME: | DISTRICT: | DISTANCE: | |
|---|---|---|---|
|
Grade School
Lincoln Prairie Elementary Schoo |
300 | — | |
|
Middle School
Westfield Community School |
300 | Not in DB | |
|
High School
H D Jacobs High School |
300 | Not in DB | |
Property History
| DATE: | EVENT: | PRICE: | SOURCE: |
|---|---|---|---|
| 17 Dec, 2021 | Sold | $225,000 | MRED MLS |
| 22 Oct, 2021 | Under contract | $228,000 | MRED MLS |
| 1 Oct, 2021 | Listed for sale | $228,000 | MRED MLS |
| 31 Dec, 2021 | Under contract | $0 | MRED MLS |
| 21 Dec, 2021 | Listed for sale | $0 | MRED MLS |
| 26 Oct, 2022 | Under contract | $0 | MRED MLS |
| 2 Oct, 2022 | Listed for sale | $0 | MRED MLS |
| 24 Jan, 2025 | Sold | $316,500 | MRED MLS |
| 13 Jan, 2025 | Under contract | $329,000 | MRED MLS |
| 2 Nov, 2024 | Listed for sale | $329,000 | MRED MLS |
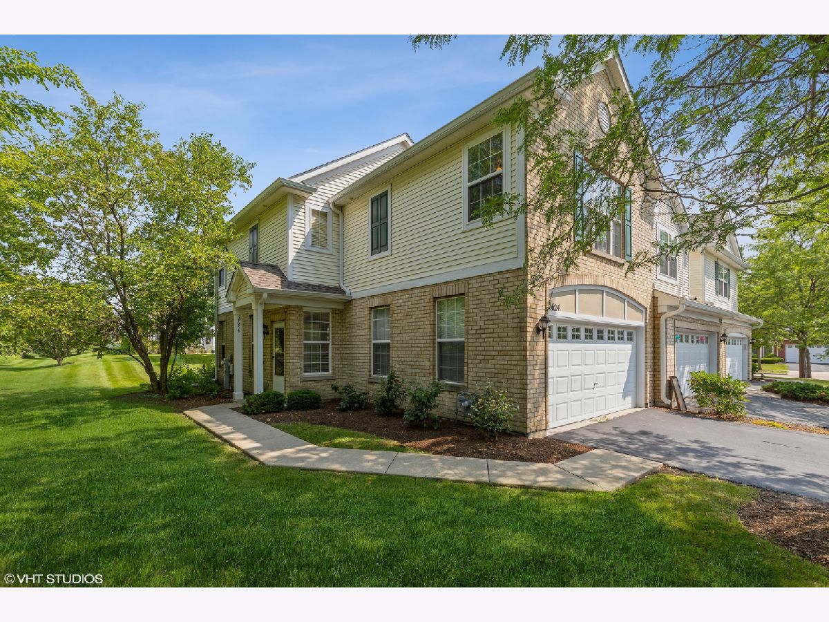
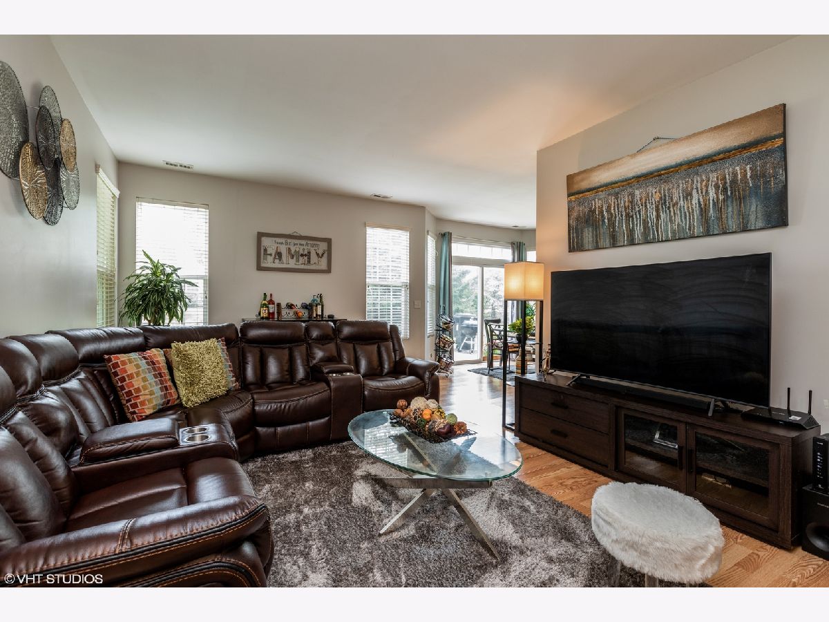




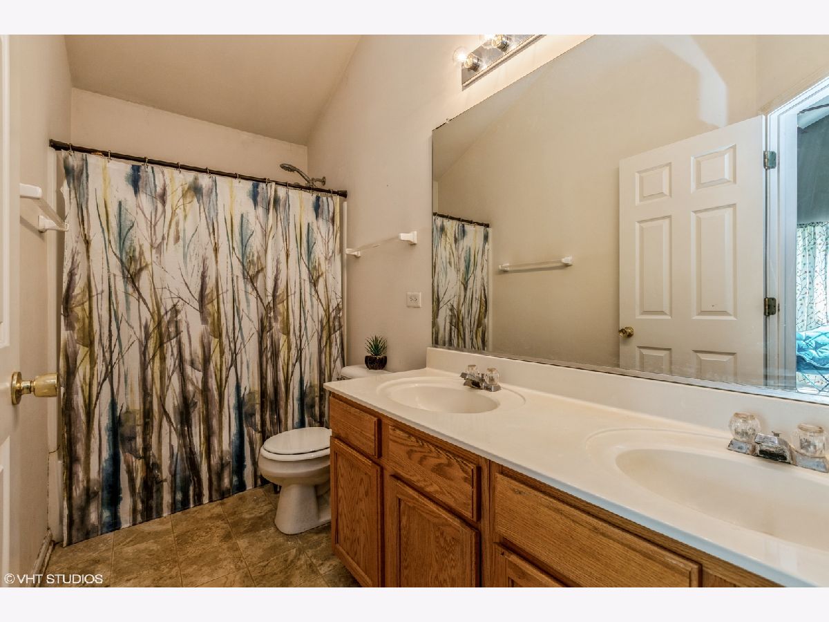
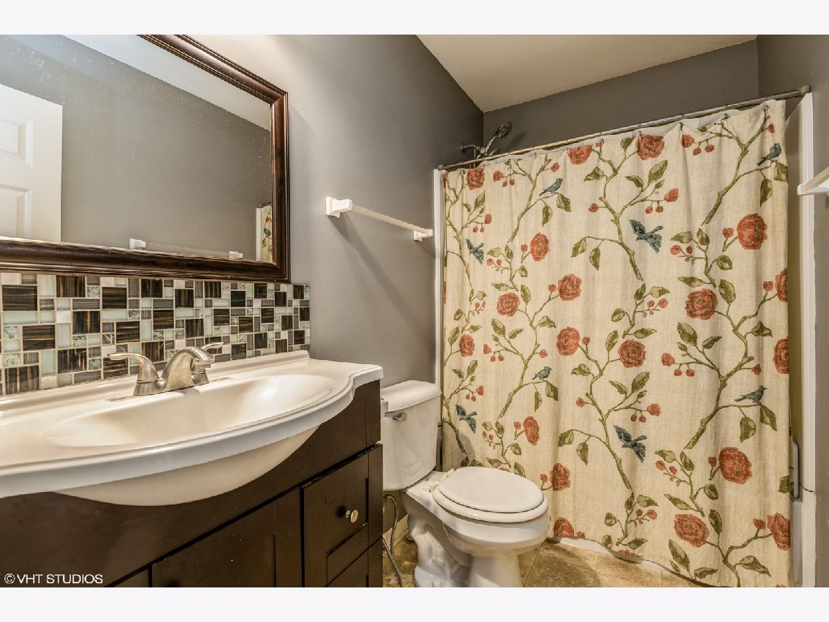
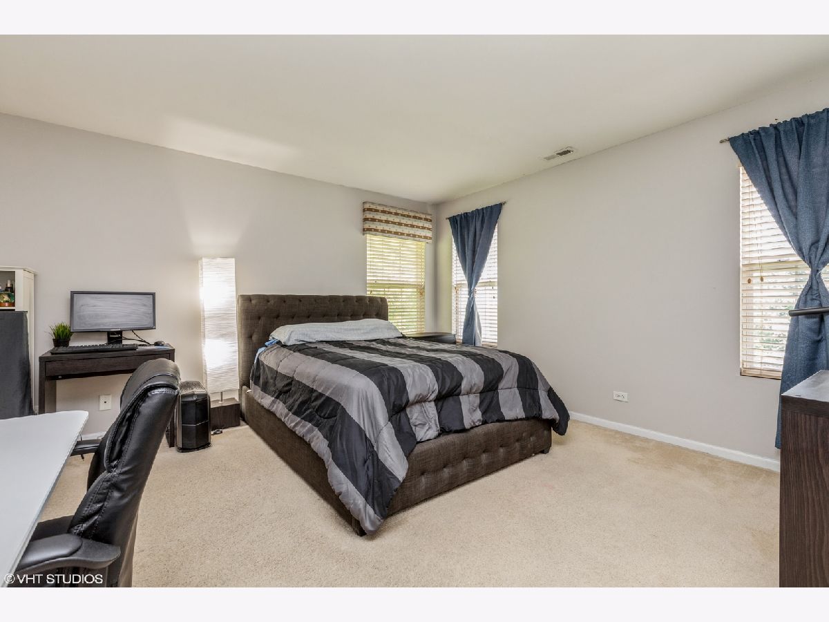

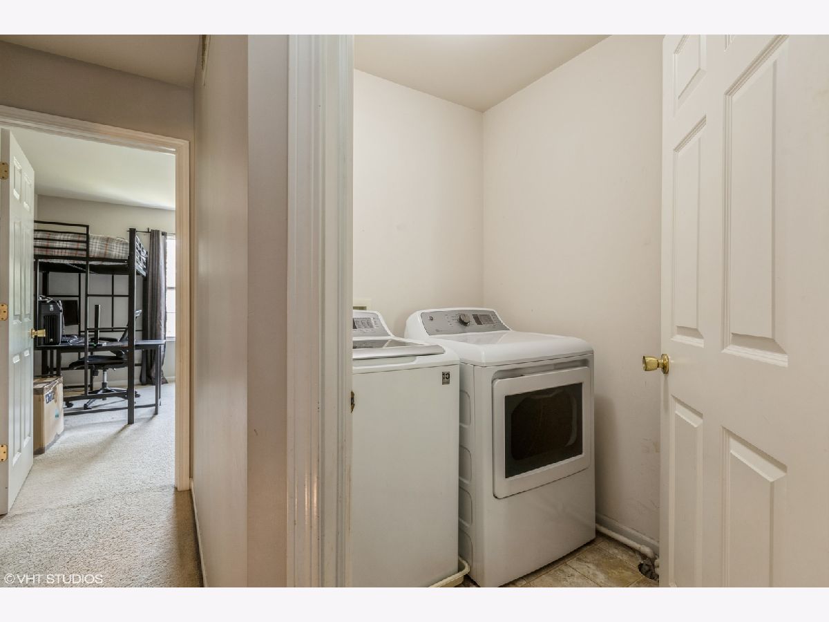
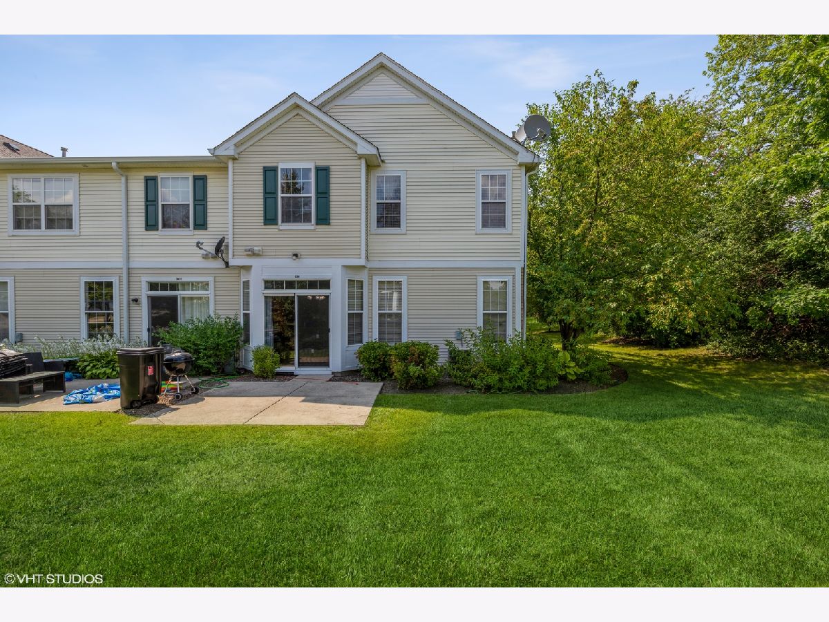
Room Specifics
Total Bedrooms: 3
Bedrooms Above Ground: 3
Bedrooms Below Ground: 0
Dimensions: —
Floor Type: Carpet
Dimensions: —
Floor Type: Carpet
Full Bathrooms: 3
Bathroom Amenities: Double Sink
Bathroom in Basement: 0
Rooms: No additional rooms
Basement Description: None
Other Specifics
| 2 | |
| Concrete Perimeter | |
| Asphalt | |
| Patio | |
| Corner Lot | |
| 1755 | |
| — | |
| Full | |
| Wood Laminate Floors, Second Floor Laundry, Laundry Hook-Up in Unit, Walk-In Closet(s), Some Carpeting | |
| Range, Microwave, Dishwasher, Refrigerator, Washer, Dryer, Disposal, Range Hood | |
| Not in DB | |
| — | |
| — | |
| Park | |
| — |
Tax History
| Year | Property Taxes |
|---|---|
| 2021 | $5,204 |
| 2025 | $6,380 |
Contact Agent
Nearby Similar Homes
Nearby Sold Comparables
Contact Agent
Listing Provided By
Baird & Warner

