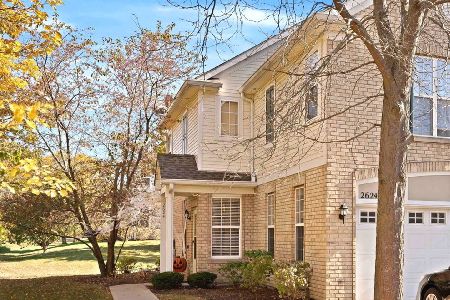2632 Pondview Drive, Algonquin, Illinois 60102
$162,000
|
Sold
|
|
| Status: | Closed |
| Sqft: | 1,567 |
| Cost/Sqft: | $105 |
| Beds: | 2 |
| Baths: | 2 |
| Year Built: | 2003 |
| Property Taxes: | $3,702 |
| Days On Market: | 2833 |
| Lot Size: | 0,00 |
Description
Great location with sweeping western views, backing to open area! The only townhome currently for sale in Millbrook with these views! Home features an open concept great room on first floor, and huge family room, master, 2nd bedroom, and laundry room on second floor! Fresh neutral paint on first floor. Kitchen has 42" maple cabinets with under counter lighting, black appliances and breakfast bar. Walk to Trader Joe's, Walmart & all the stores and restaurants in Algonquin Commons!
Property Specifics
| Condos/Townhomes | |
| 2 | |
| — | |
| 2003 | |
| None | |
| BLUE SAPHIRE | |
| No | |
| — |
| Mc Henry | |
| Millbrook | |
| 179 / Monthly | |
| Insurance,Exterior Maintenance,Lawn Care,Snow Removal | |
| Public | |
| Public Sewer | |
| 09884716 | |
| 1931451004 |
Nearby Schools
| NAME: | DISTRICT: | DISTANCE: | |
|---|---|---|---|
|
Grade School
Lincoln Prairie Elementary Schoo |
300 | — | |
|
Middle School
Westfield Community School |
300 | Not in DB | |
|
High School
H D Jacobs High School |
300 | Not in DB | |
Property History
| DATE: | EVENT: | PRICE: | SOURCE: |
|---|---|---|---|
| 1 Nov, 2012 | Sold | $105,000 | MRED MLS |
| 22 Sep, 2012 | Under contract | $110,000 | MRED MLS |
| — | Last price change | $125,000 | MRED MLS |
| 16 Jul, 2011 | Listed for sale | $135,000 | MRED MLS |
| 11 May, 2018 | Sold | $162,000 | MRED MLS |
| 26 Mar, 2018 | Under contract | $165,000 | MRED MLS |
| 15 Mar, 2018 | Listed for sale | $165,000 | MRED MLS |
| 19 Apr, 2019 | Under contract | $0 | MRED MLS |
| 2 Apr, 2019 | Listed for sale | $0 | MRED MLS |
Room Specifics
Total Bedrooms: 2
Bedrooms Above Ground: 2
Bedrooms Below Ground: 0
Dimensions: —
Floor Type: Carpet
Full Bathrooms: 2
Bathroom Amenities: —
Bathroom in Basement: 0
Rooms: No additional rooms
Basement Description: Slab
Other Specifics
| 2 | |
| Concrete Perimeter | |
| Asphalt | |
| Patio, Storms/Screens, Cable Access | |
| — | |
| 24.92X60.33 | |
| — | |
| — | |
| Second Floor Laundry | |
| Range, Microwave, Dishwasher, Refrigerator, Washer, Dryer, Disposal | |
| Not in DB | |
| — | |
| — | |
| — | |
| — |
Tax History
| Year | Property Taxes |
|---|---|
| 2012 | $4,681 |
| 2018 | $3,702 |
Contact Agent
Nearby Similar Homes
Nearby Sold Comparables
Contact Agent
Listing Provided By
Berkshire Hathaway HomeServices Starck Real Estate





