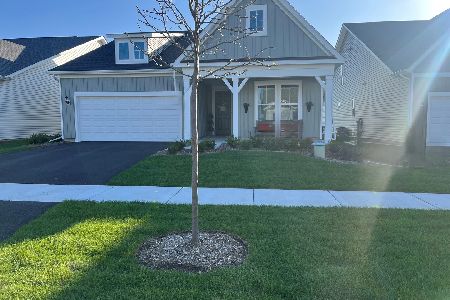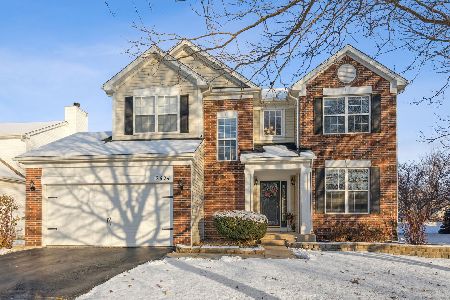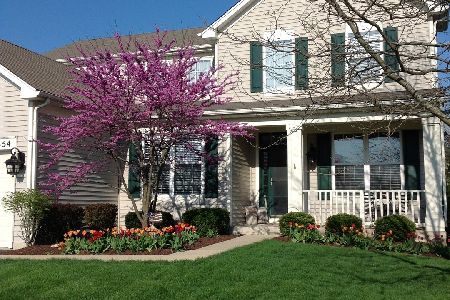2624 Red Hawk Ridge Drive, Aurora, Illinois 60503
$275,000
|
Sold
|
|
| Status: | Closed |
| Sqft: | 2,626 |
| Cost/Sqft: | $107 |
| Beds: | 4 |
| Baths: | 4 |
| Year Built: | 2002 |
| Property Taxes: | $9,793 |
| Days On Market: | 3569 |
| Lot Size: | 0,21 |
Description
Beautifully updated Two-Story with full finished basement in highly desirable Amber Fields. Newer kitchen with 42" cabinets, granite look counters, stainless steel appliances, etc... Gorgeous Brazilian Cherry flooring in the HUGE family room with gas fireplace. Master Suite with his-n-her closets, including large walk-in closet, bath that features dual sink vanity, separate shower and soaking tub. Full finished basement with 5th bedroom and oversized full bath. Backyard concrete patio and brick wall borders has nice pond view.
Property Specifics
| Single Family | |
| — | |
| — | |
| 2002 | |
| Full | |
| HANOVER | |
| No | |
| 0.21 |
| Will | |
| Amber Fields | |
| 370 / Annual | |
| None | |
| Public | |
| Public Sewer | |
| 09194370 | |
| 0701071050190000 |
Nearby Schools
| NAME: | DISTRICT: | DISTANCE: | |
|---|---|---|---|
|
Grade School
Wolfs Crossing Elementary School |
308 | — | |
|
Middle School
Bednarcik Junior High School |
308 | Not in DB | |
|
High School
Oswego East High School |
308 | Not in DB | |
Property History
| DATE: | EVENT: | PRICE: | SOURCE: |
|---|---|---|---|
| 21 Jun, 2016 | Sold | $275,000 | MRED MLS |
| 20 Apr, 2016 | Under contract | $279,900 | MRED MLS |
| 14 Apr, 2016 | Listed for sale | $279,900 | MRED MLS |
| 29 Dec, 2023 | Sold | $481,100 | MRED MLS |
| 5 Dec, 2023 | Under contract | $469,900 | MRED MLS |
| 29 Nov, 2023 | Listed for sale | $469,900 | MRED MLS |
Room Specifics
Total Bedrooms: 5
Bedrooms Above Ground: 4
Bedrooms Below Ground: 1
Dimensions: —
Floor Type: Carpet
Dimensions: —
Floor Type: Carpet
Dimensions: —
Floor Type: Carpet
Dimensions: —
Floor Type: —
Full Bathrooms: 4
Bathroom Amenities: Separate Shower,Double Sink,Soaking Tub
Bathroom in Basement: 1
Rooms: Bedroom 5,Recreation Room
Basement Description: Finished
Other Specifics
| 2 | |
| Concrete Perimeter | |
| Asphalt | |
| Patio | |
| — | |
| 9320 SQ FT | |
| — | |
| Full | |
| Vaulted/Cathedral Ceilings, Skylight(s), Hardwood Floors, First Floor Laundry | |
| Range, Microwave, Dishwasher, Refrigerator, Stainless Steel Appliance(s) | |
| Not in DB | |
| Sidewalks, Street Lights, Street Paved | |
| — | |
| — | |
| Gas Log |
Tax History
| Year | Property Taxes |
|---|---|
| 2016 | $9,793 |
| 2023 | $9,908 |
Contact Agent
Nearby Similar Homes
Nearby Sold Comparables
Contact Agent
Listing Provided By
RE/MAX Destiny












