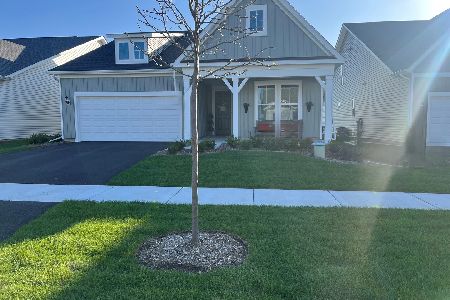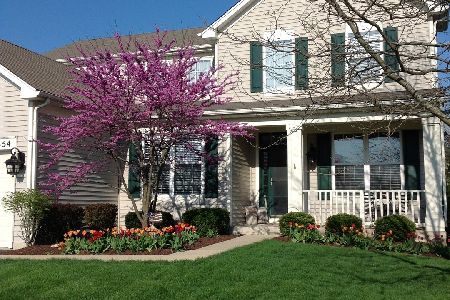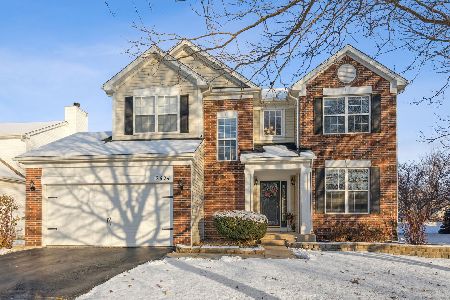2644 Red Hawk Ridge Drive, Aurora, Illinois 60503
$422,479
|
Sold
|
|
| Status: | Closed |
| Sqft: | 2,553 |
| Cost/Sqft: | $165 |
| Beds: | 4 |
| Baths: | 3 |
| Year Built: | 2002 |
| Property Taxes: | $9,630 |
| Days On Market: | 1245 |
| Lot Size: | 0,23 |
Description
Bright and very open floor plan w/white trim with EAST and WEST exposure*From your 2 story foyer throughout the first floor, every room has such a welcoming feeling*All carpet and padding has been replaced and the hardwood floors freshly refinished*9 ft ceilings on 1st floor*6 panel white doors*Well designed kitchen with room for a large dining table, abundance of 42" cabinets, pantry closet, wall to wall counters plus additional storage or work area on the spacious center island-stainless appliances*Family room features plantation shutters and charming gas start fireplace*Master bedroom suite w/deep walk-in closet plus additional closet-private bath w/double sink vanity, separate shower plus tub*3 bedrooms have walk-in closets*Convenient 1st floor laundry*All appliances remain*Very private fenced back yard with large Unilock Paver patio from the kitchen sliding doors*Nice size basement w/cement crawl waiting for your finishing touches*Kitchen appliances approx. 2-3 years, Interior painted 2 years*A/C and water heater 3 years,Furnace 1 year,roof 5 years*
Property Specifics
| Single Family | |
| — | |
| — | |
| 2002 | |
| — | |
| — | |
| No | |
| 0.23 |
| Will | |
| Amber Fields | |
| 385 / Annual | |
| — | |
| — | |
| — | |
| 11613275 | |
| 0701071050210000 |
Nearby Schools
| NAME: | DISTRICT: | DISTANCE: | |
|---|---|---|---|
|
Grade School
Wolfs Crossing Elementary School |
308 | — | |
|
Middle School
Bednarcik Junior High School |
308 | Not in DB | |
|
High School
Oswego East High School |
308 | Not in DB | |
Property History
| DATE: | EVENT: | PRICE: | SOURCE: |
|---|---|---|---|
| 19 Oct, 2022 | Sold | $422,479 | MRED MLS |
| 8 Sep, 2022 | Under contract | $422,479 | MRED MLS |
| — | Last price change | $429,450 | MRED MLS |
| 25 Aug, 2022 | Listed for sale | $429,450 | MRED MLS |
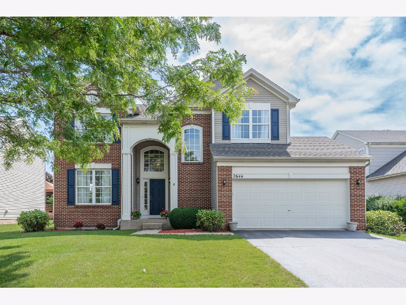
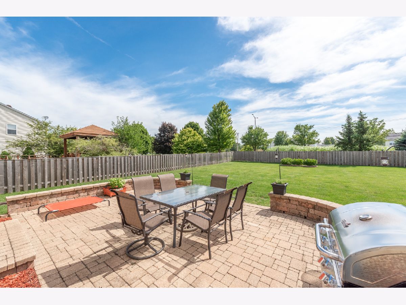
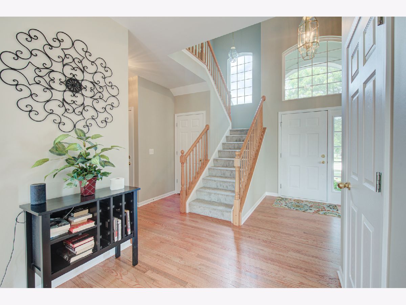
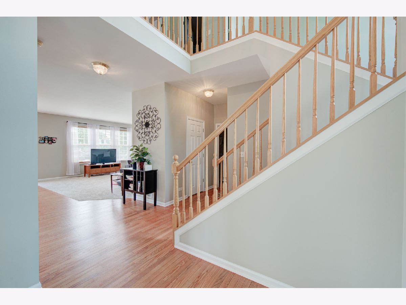
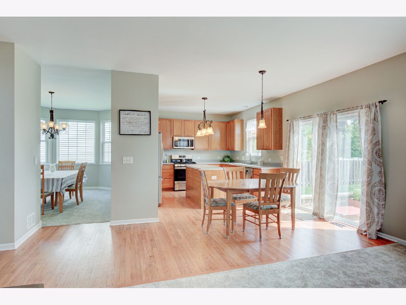
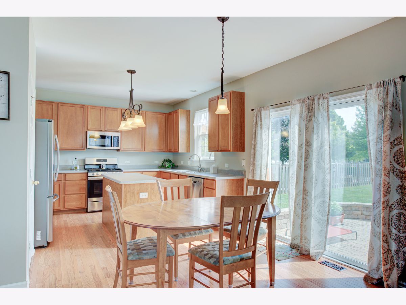
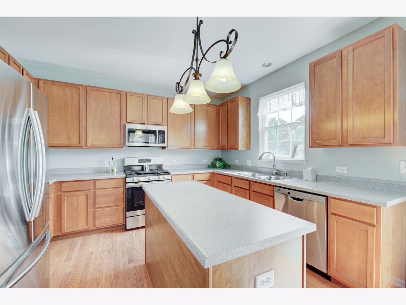
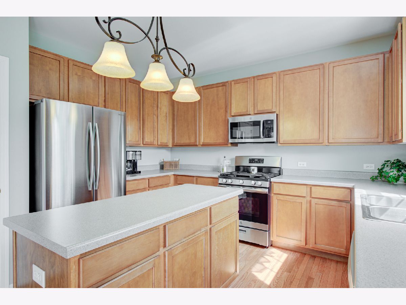
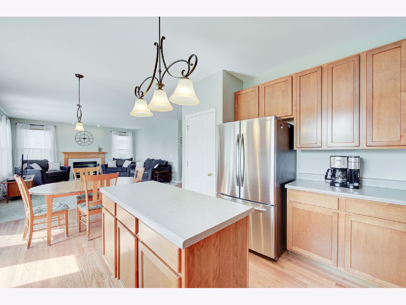
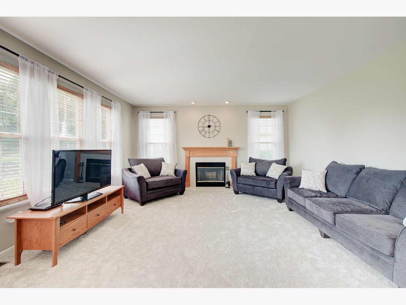
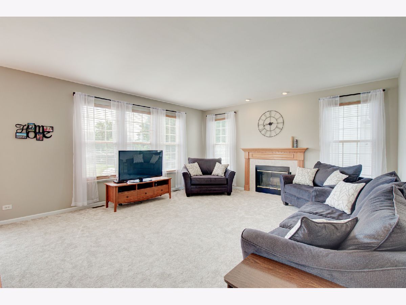
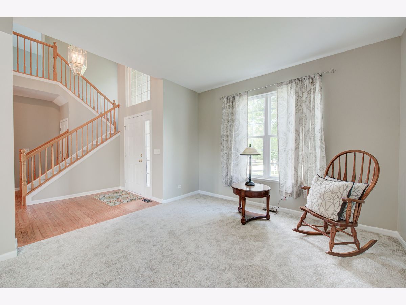
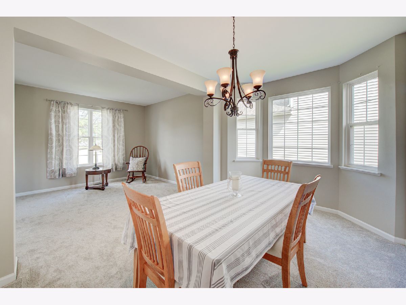
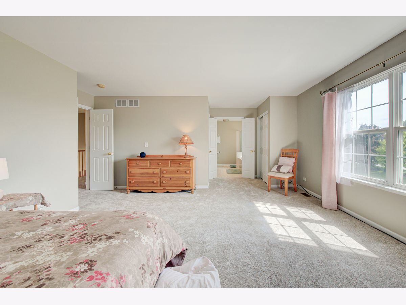
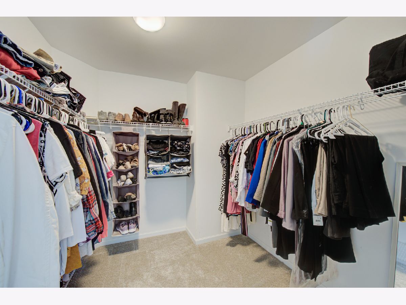
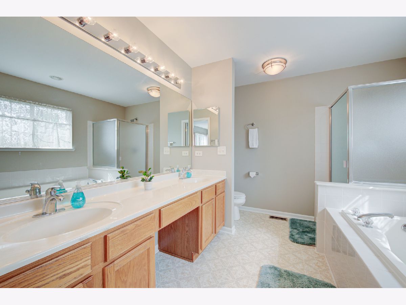
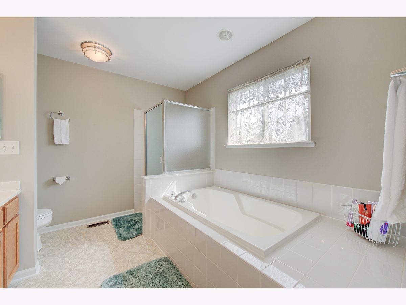
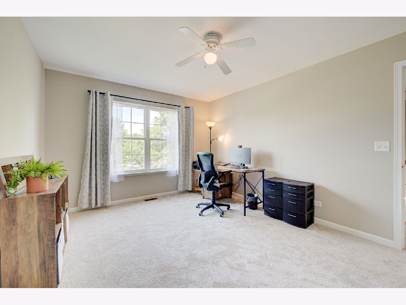
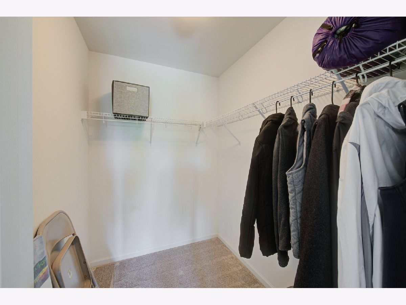
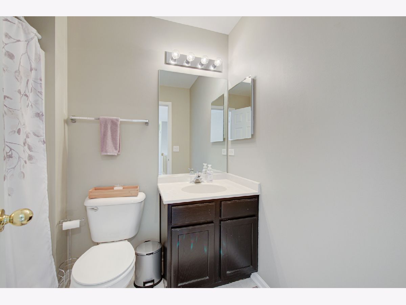
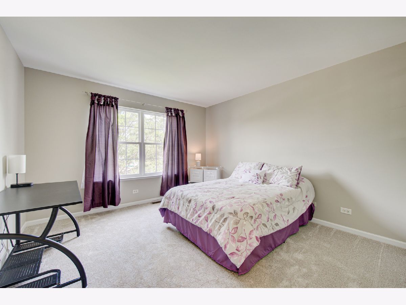
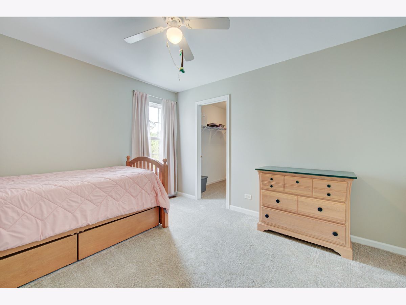
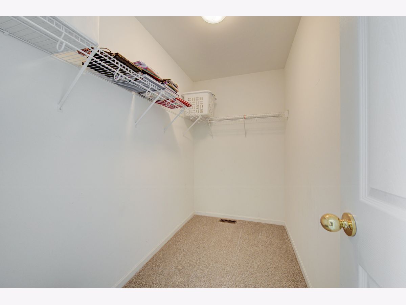
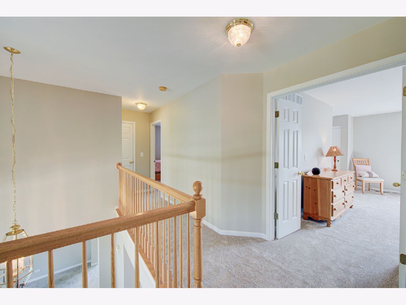
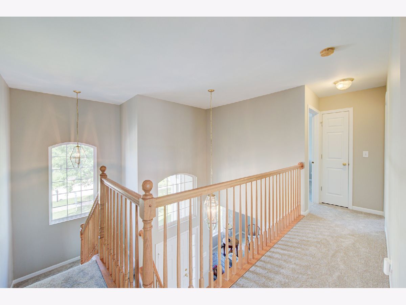
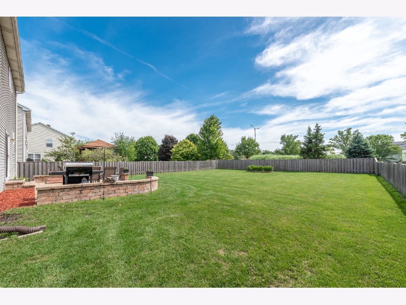
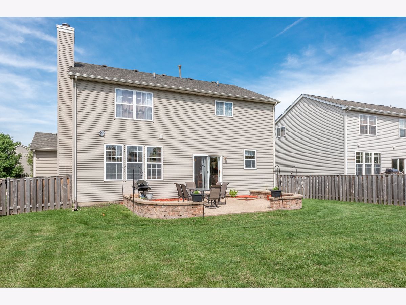
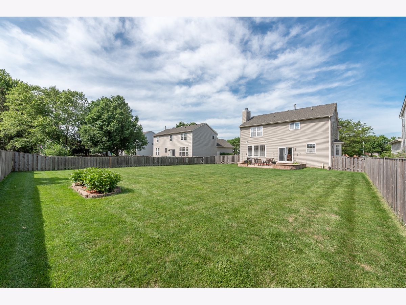
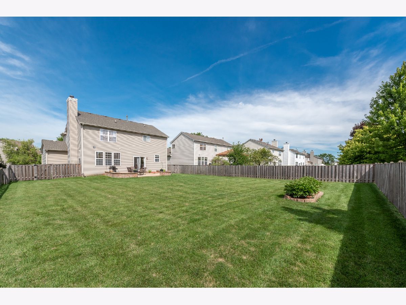
Room Specifics
Total Bedrooms: 4
Bedrooms Above Ground: 4
Bedrooms Below Ground: 0
Dimensions: —
Floor Type: —
Dimensions: —
Floor Type: —
Dimensions: —
Floor Type: —
Full Bathrooms: 3
Bathroom Amenities: Separate Shower,Double Sink,Soaking Tub
Bathroom in Basement: 0
Rooms: —
Basement Description: Unfinished
Other Specifics
| 2 | |
| — | |
| Asphalt | |
| — | |
| — | |
| 168 X 66 X 160 X 66 | |
| — | |
| — | |
| — | |
| — | |
| Not in DB | |
| — | |
| — | |
| — | |
| — |
Tax History
| Year | Property Taxes |
|---|---|
| 2022 | $9,630 |
Contact Agent
Nearby Similar Homes
Nearby Sold Comparables
Contact Agent
Listing Provided By
RE/MAX of Naperville




