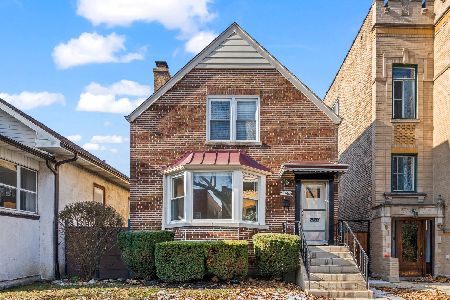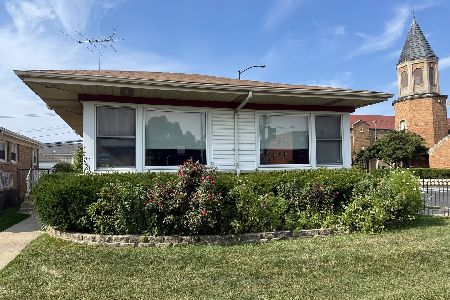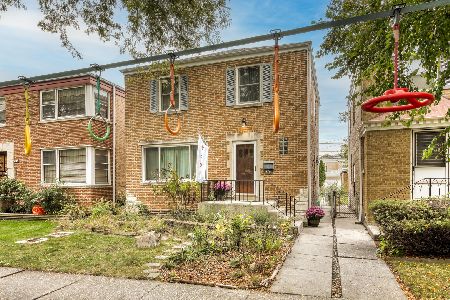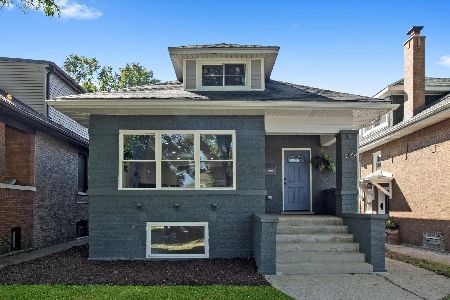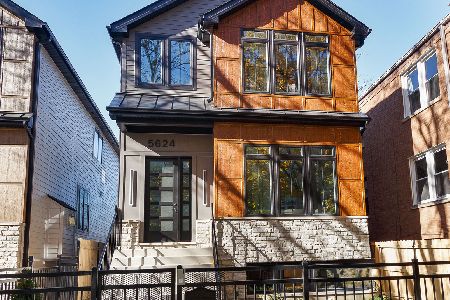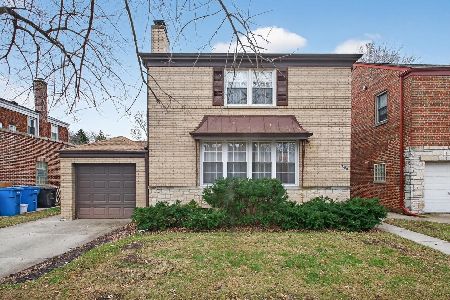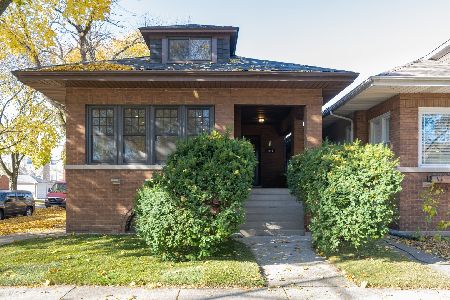2625 Ardmore Avenue, West Ridge, Chicago, Illinois 60659
$750,000
|
Sold
|
|
| Status: | Closed |
| Sqft: | 3,061 |
| Cost/Sqft: | $253 |
| Beds: | 4 |
| Baths: | 4 |
| Year Built: | 1919 |
| Property Taxes: | $9,336 |
| Days On Market: | 2540 |
| Lot Size: | 0,17 |
Description
Beautifully renovated brick Prairie-style home on lush, oversized corner lot. All 4 bedrooms and 2 full baths on 2nd level. Completely updated designer kitchen w/ Thermador appliances, huge island/breakfast bar and room for table or sitting area. Massive living room with bay of windows, vintage fireplace with built-ins and original stained glass. Formal dining room has cove ceiling and ample room for large table/furniture. Sunny master suite features large marble/custom tile bath w/ dual vanity. Unfinished attic offers room to grow & substantial storage. Lower-level family room, laundry room and tons of storage space. Security system installed. Landscaped and fully fenced yard with patio and sprinkler system, 2-car brick garage and driveway. New roof on house & garage, new garage door, recently tuckpointed. Rare home of this size and quality. If you appreciate vintage charm, but want updated / modern amenities, this is the perfect home! Be sure to also check out the virtual tour.
Property Specifics
| Single Family | |
| — | |
| Prairie | |
| 1919 | |
| Full,English | |
| — | |
| No | |
| 0.17 |
| Cook | |
| — | |
| 0 / Not Applicable | |
| None | |
| Public | |
| Public Sewer | |
| 10271231 | |
| 13014190010000 |
Nearby Schools
| NAME: | DISTRICT: | DISTANCE: | |
|---|---|---|---|
|
Grade School
Jamieson Elementary School |
299 | — | |
|
High School
Mather High School |
299 | Not in DB | |
Property History
| DATE: | EVENT: | PRICE: | SOURCE: |
|---|---|---|---|
| 3 May, 2019 | Sold | $750,000 | MRED MLS |
| 17 Feb, 2019 | Under contract | $774,900 | MRED MLS |
| 13 Feb, 2019 | Listed for sale | $774,900 | MRED MLS |
Room Specifics
Total Bedrooms: 4
Bedrooms Above Ground: 4
Bedrooms Below Ground: 0
Dimensions: —
Floor Type: Hardwood
Dimensions: —
Floor Type: Hardwood
Dimensions: —
Floor Type: Hardwood
Full Bathrooms: 4
Bathroom Amenities: Separate Shower,Double Sink
Bathroom in Basement: 1
Rooms: Breakfast Room,Den
Basement Description: Partially Finished
Other Specifics
| 2 | |
| Concrete Perimeter | |
| Concrete | |
| Patio, Porch, Porch Screened, Outdoor Grill, Workshop | |
| Fenced Yard,Landscaped,Mature Trees | |
| 59' X 124' | |
| Full,Interior Stair,Unfinished | |
| Full | |
| Hardwood Floors | |
| Range, Microwave, Dishwasher, High End Refrigerator, Washer, Dryer, Stainless Steel Appliance(s) | |
| Not in DB | |
| Sidewalks, Street Lights, Street Paved | |
| — | |
| — | |
| Decorative |
Tax History
| Year | Property Taxes |
|---|---|
| 2019 | $9,336 |
Contact Agent
Nearby Similar Homes
Nearby Sold Comparables
Contact Agent
Listing Provided By
@properties

