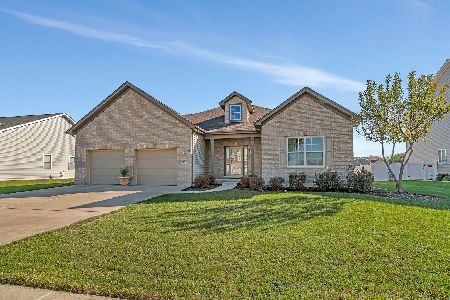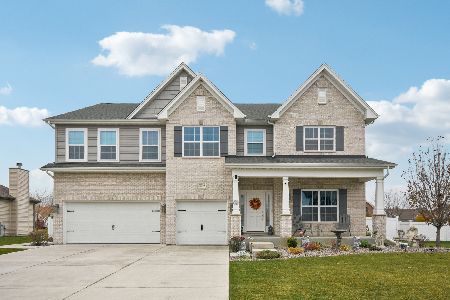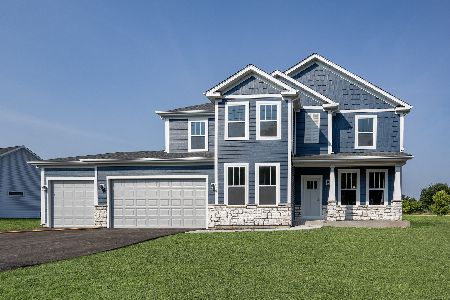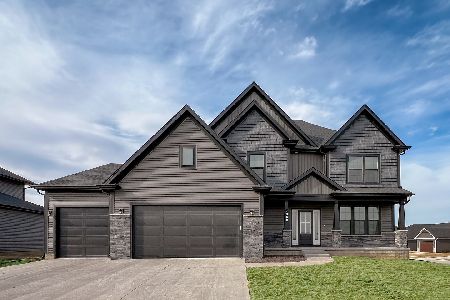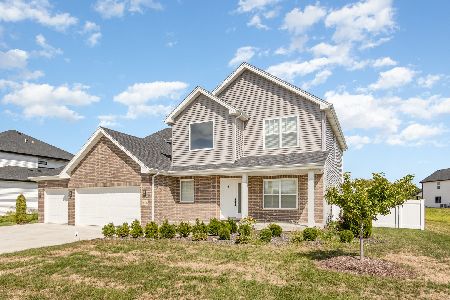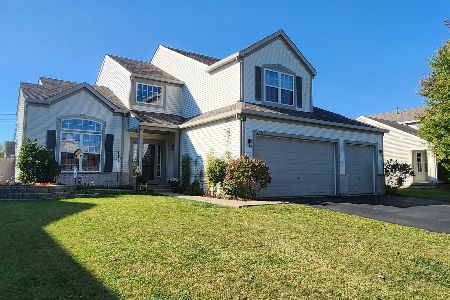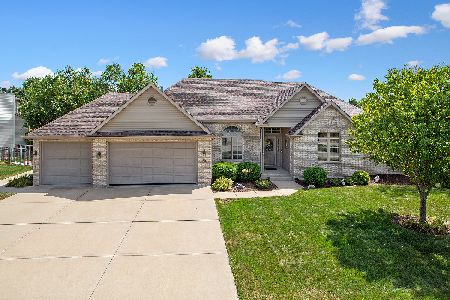26250 Rachael Drive, Channahon, Illinois 60410
$454,000
|
Sold
|
|
| Status: | Closed |
| Sqft: | 2,013 |
| Cost/Sqft: | $221 |
| Beds: | 3 |
| Baths: | 3 |
| Year Built: | 2006 |
| Property Taxes: | $8,771 |
| Days On Market: | 984 |
| Lot Size: | 0,70 |
Description
Welcome to this stunning ranch-style home, situated on a spacious double lot, boasting nearly 4,000 sq ft of finished living space. As you enter the home, you'll immediately be impressed by the open concept floor plan, with gorgeous hardwood floors running through the foyer, dining room, halls and kitchen. The gourmet kitchen is a chef's dream, featuring 42" custom Brakur cabinets, quartz countertops, and loads of counter and storage space. The family room is perfect for entertaining guests or relaxing with family, featuring a cozy gas log fireplace. The master bedroom is a true retreat, with a tray ceiling, large walk-in closet, and a private master bath with dual bowl vanity, whirlpool tub, and separate shower. Two additional, spacious bedrooms are located on the main floor. The full basement has been freshly updated with vinyl plank flooring and offers a 3rd full bathroom, dedicated space for a possible fourth bedroom, loads of flexible space for recreation/exercise room/home office and a large storage room. The attached 4-car garage is heated and freshly painted. It provides ample space for your vehicles and hobbies! Step outside and you'll find an amazing, fenced double lot with professional landscaping, offering plenty of space for outdoor activities and relaxation. Enjoy your morning coffee or evening cocktail on the large concrete patio off of the kitchen or gather around the fire pit on the separate paver patio. The yard is also fitted with a lawn sprinkler to keep your grass lush and green all summer long. The backyard also features a new storage shed with rollup door to store those lawn and garden tool. The home offers both a whole house generator and battery back up on the sump pump to give you peace of mind. Conveniently located between I-55 and I-80 and in the highly sought-after Minooka school district, this home truly has it all. Don't miss out on the opportunity to make it your own!
Property Specifics
| Single Family | |
| — | |
| — | |
| 2006 | |
| — | |
| — | |
| No | |
| 0.7 |
| Grundy | |
| Deer Ridge | |
| 0 / Not Applicable | |
| — | |
| — | |
| — | |
| 11780971 | |
| 0324452007 |
Nearby Schools
| NAME: | DISTRICT: | DISTANCE: | |
|---|---|---|---|
|
Grade School
Aux Sable Elementary School |
201 | — | |
|
Middle School
Minooka Junior High School |
201 | Not in DB | |
|
High School
Minooka Community High School |
111 | Not in DB | |
Property History
| DATE: | EVENT: | PRICE: | SOURCE: |
|---|---|---|---|
| 30 Aug, 2017 | Sold | $329,000 | MRED MLS |
| 9 Jul, 2017 | Under contract | $329,500 | MRED MLS |
| 5 Jul, 2017 | Listed for sale | $329,500 | MRED MLS |
| 14 Jun, 2023 | Sold | $454,000 | MRED MLS |
| 16 May, 2023 | Under contract | $444,000 | MRED MLS |
| 11 May, 2023 | Listed for sale | $444,000 | MRED MLS |
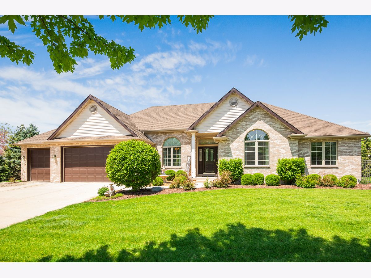
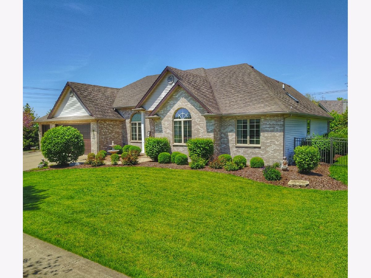
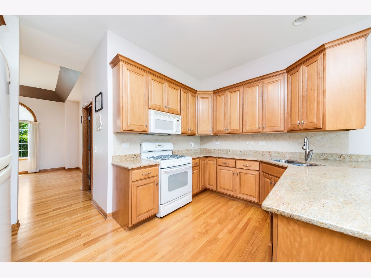
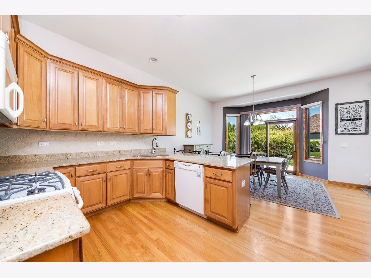
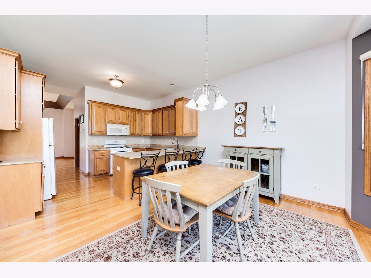
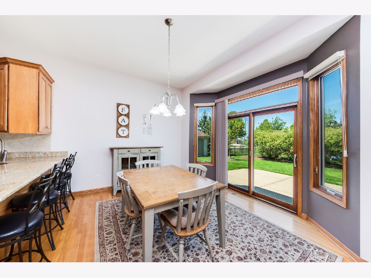
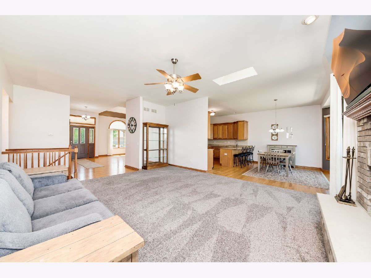
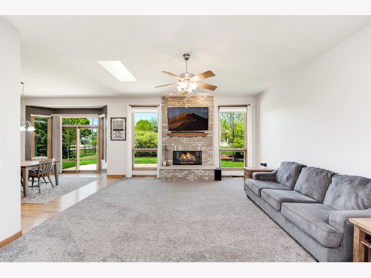
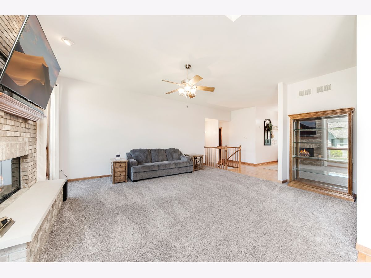
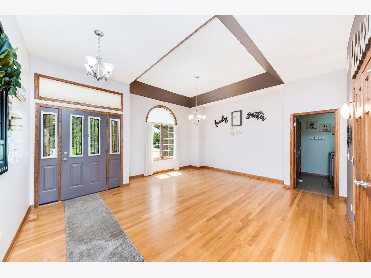
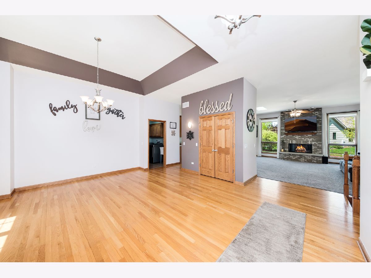
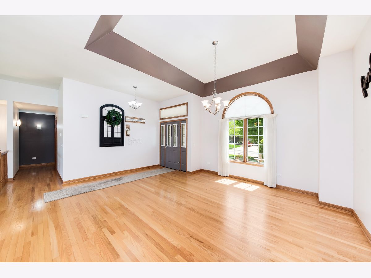
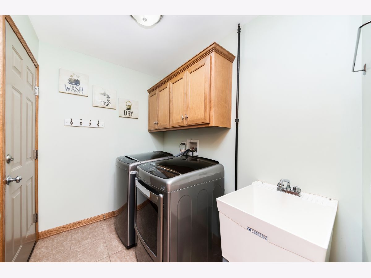
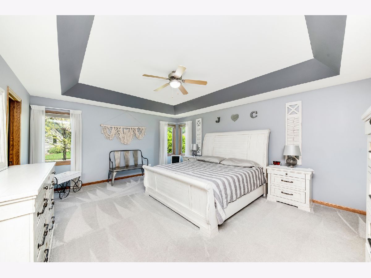
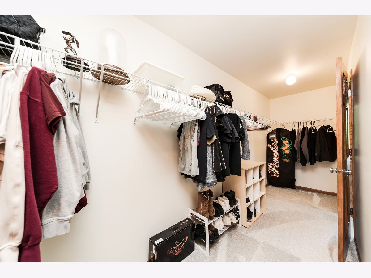
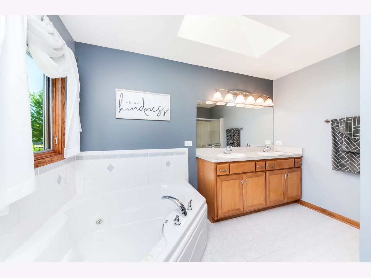
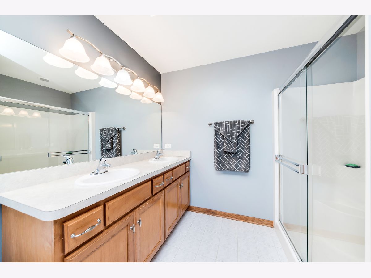
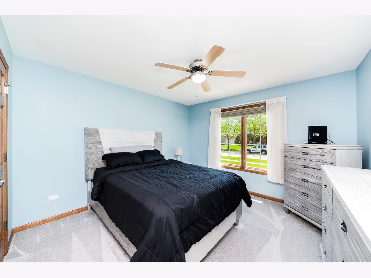
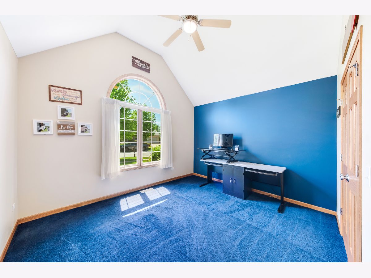
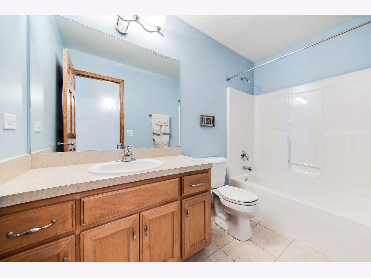
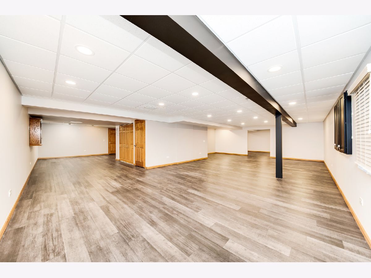
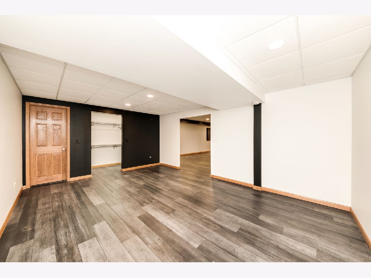
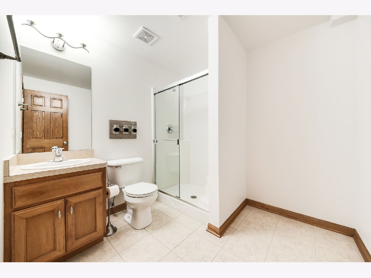
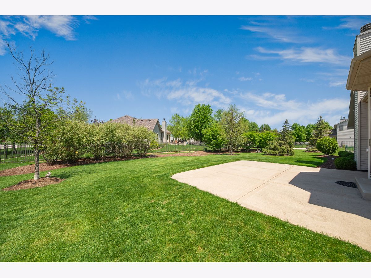
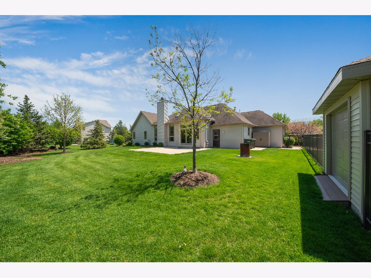
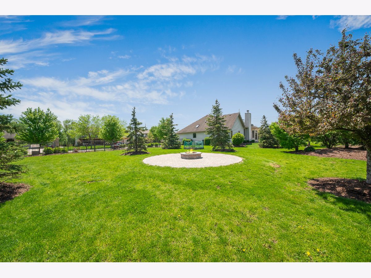
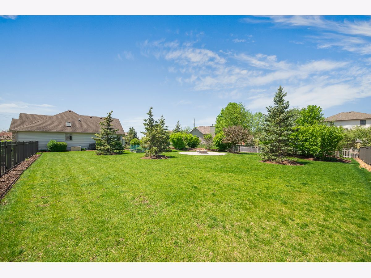
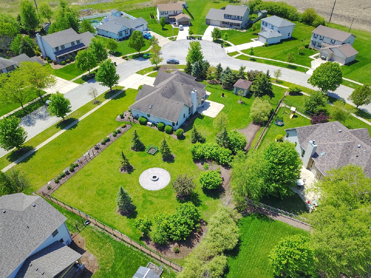
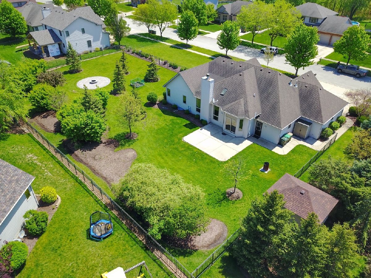
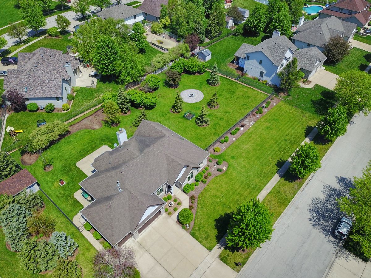
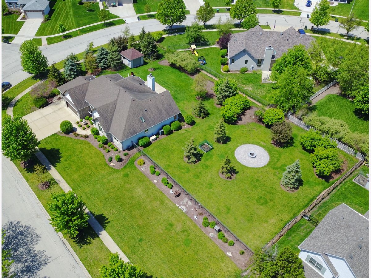
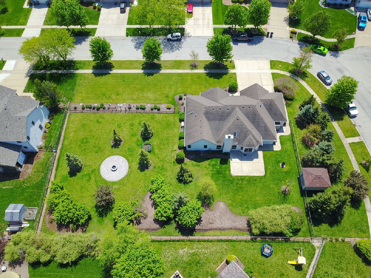
Room Specifics
Total Bedrooms: 3
Bedrooms Above Ground: 3
Bedrooms Below Ground: 0
Dimensions: —
Floor Type: —
Dimensions: —
Floor Type: —
Full Bathrooms: 3
Bathroom Amenities: Whirlpool,Separate Shower,Double Sink
Bathroom in Basement: 1
Rooms: —
Basement Description: Finished
Other Specifics
| 4 | |
| — | |
| Concrete | |
| — | |
| — | |
| 30367 | |
| Pull Down Stair,Unfinished | |
| — | |
| — | |
| — | |
| Not in DB | |
| — | |
| — | |
| — | |
| — |
Tax History
| Year | Property Taxes |
|---|---|
| 2017 | $7,491 |
| 2023 | $8,771 |
Contact Agent
Nearby Similar Homes
Nearby Sold Comparables
Contact Agent
Listing Provided By
john greene, Realtor

