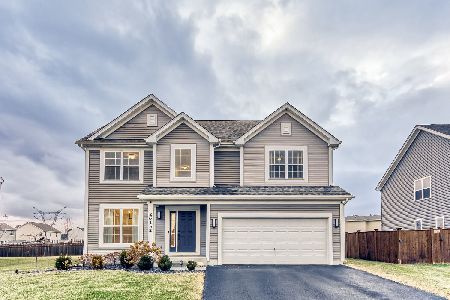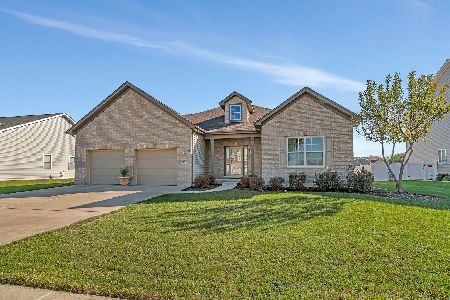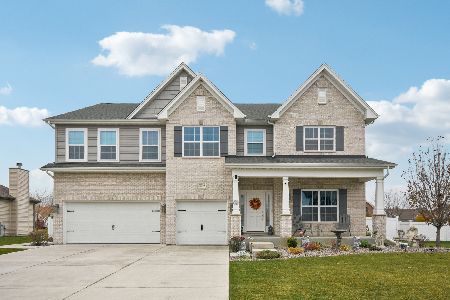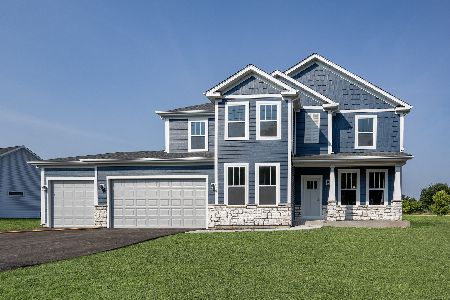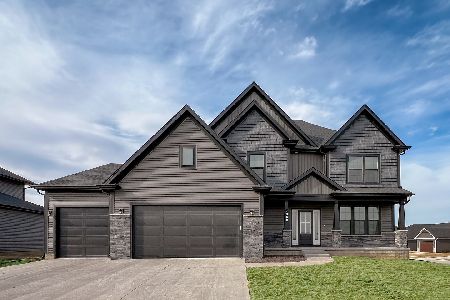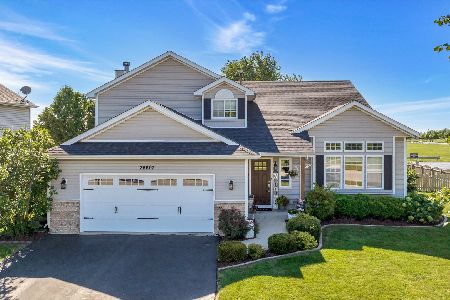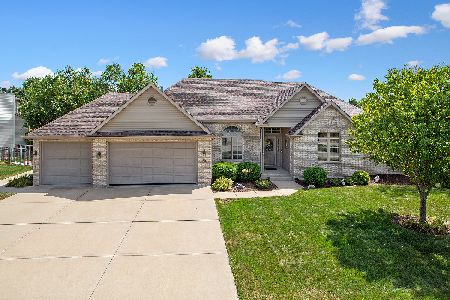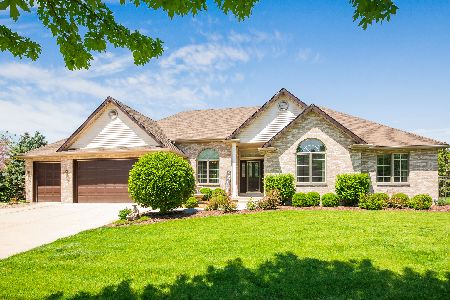26739 Megan Drive, Channahon, Illinois 60410
$309,500
|
Sold
|
|
| Status: | Closed |
| Sqft: | 2,436 |
| Cost/Sqft: | $127 |
| Beds: | 4 |
| Baths: | 3 |
| Year Built: | 2006 |
| Property Taxes: | $7,078 |
| Days On Market: | 2395 |
| Lot Size: | 0,29 |
Description
Near I-55 & I-80; Serene & family-friendly; only 40-homes in this Deer Ridge sub w/NO HOA FEES! 1/4+ acre; great curb appeal; sodded front & back! EXCELLENT interior layout - welcoming covered front patio; all-oak doors & 9' ceilings, HW Flr throughout; formal LR (carpeted) and formal DR; kitchen offers tall oak cabs, granite ctps, canned ltg, ss appl, bfst-bar and HUGE eat-in; Sliding doors lead out. The FmRm has 11' Cath. ceiling, beautiful wood fireplace: oak mantle w/in-laid glass-tile accents and glass-tile hearth. Tile in Mudrm/Lndry. 4 BRs upstairs: Mstr Bdrm has 10' Cath. ceiling; walk-in clst; Mstr Bth w/wp tub, separate step-in shower and dbl sinks. All Bdrms have ceiling fans and BIG closets. Bdrm2 has HW Flr. MUST-SEE backyard: rod-iron fence, Nishiki willows, dogwoods and smoke bushes cradles a SOLID covered Pergola on cement patio; add'l paved patio, heated pool. 3-car gar. (insulated & dw) w/attic storage. AC replaced '16; Hot wtr htr '18; all appl 2yrs. HOME WARRANTY!!
Property Specifics
| Single Family | |
| — | |
| Colonial | |
| 2006 | |
| Full | |
| — | |
| No | |
| 0.29 |
| Grundy | |
| — | |
| 0 / Not Applicable | |
| None | |
| Public | |
| Public Sewer | |
| 10436023 | |
| 0324452002 |
Property History
| DATE: | EVENT: | PRICE: | SOURCE: |
|---|---|---|---|
| 13 Mar, 2008 | Sold | $285,000 | MRED MLS |
| 29 Feb, 2008 | Under contract | $297,900 | MRED MLS |
| — | Last price change | $298,900 | MRED MLS |
| 22 Mar, 2007 | Listed for sale | $309,900 | MRED MLS |
| 6 Aug, 2019 | Sold | $309,500 | MRED MLS |
| 6 Jul, 2019 | Under contract | $309,500 | MRED MLS |
| 1 Jul, 2019 | Listed for sale | $309,500 | MRED MLS |
Room Specifics
Total Bedrooms: 4
Bedrooms Above Ground: 4
Bedrooms Below Ground: 0
Dimensions: —
Floor Type: Hardwood
Dimensions: —
Floor Type: Carpet
Dimensions: —
Floor Type: Carpet
Full Bathrooms: 3
Bathroom Amenities: Whirlpool,Separate Shower,Double Sink
Bathroom in Basement: 0
Rooms: No additional rooms
Basement Description: Unfinished,Bathroom Rough-In,Egress Window
Other Specifics
| 3 | |
| Concrete Perimeter | |
| Concrete | |
| Patio, Porch, Stamped Concrete Patio, Brick Paver Patio, Above Ground Pool, Fire Pit | |
| — | |
| 83.6 X 153.3 X 82.4 X 147. | |
| Pull Down Stair,Unfinished | |
| Full | |
| Vaulted/Cathedral Ceilings, Hardwood Floors, First Floor Laundry, Walk-In Closet(s) | |
| Range, Microwave, Dishwasher, Refrigerator, Washer, Dryer, Disposal, Stainless Steel Appliance(s), Range Hood | |
| Not in DB | |
| — | |
| — | |
| — | |
| Wood Burning |
Tax History
| Year | Property Taxes |
|---|---|
| 2019 | $7,078 |
Contact Agent
Nearby Similar Homes
Nearby Sold Comparables
Contact Agent
Listing Provided By
Coldwell Banker The Real Estate Group

