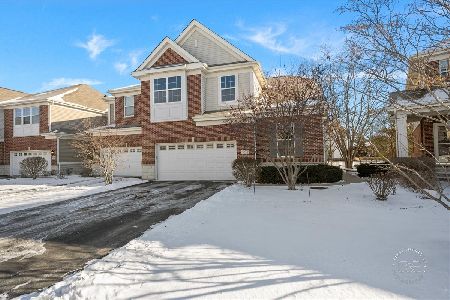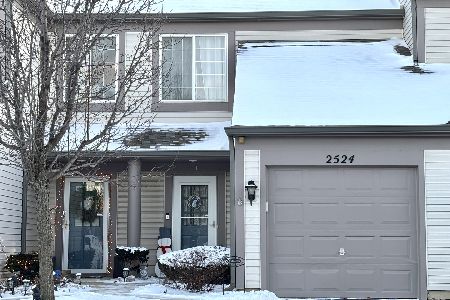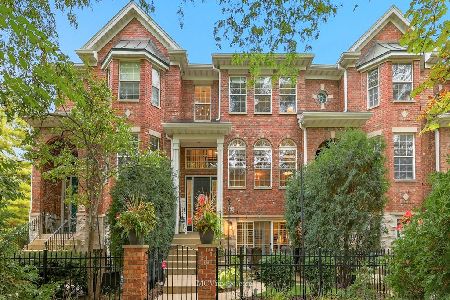2626 Blakely Lane, Naperville, Illinois 60540
$325,000
|
Sold
|
|
| Status: | Closed |
| Sqft: | 2,097 |
| Cost/Sqft: | $167 |
| Beds: | 3 |
| Baths: | 3 |
| Year Built: | 2005 |
| Property Taxes: | $7,190 |
| Days On Market: | 6074 |
| Lot Size: | 0,00 |
Description
Best Location in Vintage Club! Hwd floors on all 3 floors/Granite/SS appliances/dbl oven/microwave. Enjoy the 3 sided fireplace from kit and liv room. 9ft ceilings and recessed lighting. Maple Cabinetry w Coffee Stain/Glass Doors in Kitchen and Bar. Bay window in liv rm and master bed. Granite in bths. Crown moulding on all 3 levels. Enjoy the steam shower in master. Cat 5. Private garden patio. A MUST SEE!
Property Specifics
| Condos/Townhomes | |
| — | |
| — | |
| 2005 | |
| None | |
| — | |
| No | |
| — |
| Du Page | |
| Vintage Club | |
| 263 / — | |
| Insurance,Lawn Care,Scavenger,Snow Removal | |
| Lake Michigan | |
| Public Sewer | |
| 07270630 | |
| 0727109057 |
Nearby Schools
| NAME: | DISTRICT: | DISTANCE: | |
|---|---|---|---|
|
Grade School
Cowlishaw Elementary School |
204 | — | |
|
Middle School
Hill Middle School |
204 | Not in DB | |
|
High School
Waubonsie Valley High School |
204 | Not in DB | |
Property History
| DATE: | EVENT: | PRICE: | SOURCE: |
|---|---|---|---|
| 24 Jun, 2010 | Sold | $325,000 | MRED MLS |
| 12 Mar, 2010 | Under contract | $349,999 | MRED MLS |
| — | Last price change | $369,999 | MRED MLS |
| 13 Jul, 2009 | Listed for sale | $399,000 | MRED MLS |
| 13 Sep, 2012 | Sold | $313,000 | MRED MLS |
| 8 Aug, 2012 | Under contract | $325,000 | MRED MLS |
| 19 Jul, 2012 | Listed for sale | $325,000 | MRED MLS |
| 17 Jul, 2015 | Sold | $323,500 | MRED MLS |
| 25 Apr, 2015 | Under contract | $329,900 | MRED MLS |
| 17 Apr, 2015 | Listed for sale | $329,900 | MRED MLS |
| 25 Jan, 2018 | Sold | $314,000 | MRED MLS |
| 10 Dec, 2017 | Under contract | $329,900 | MRED MLS |
| — | Last price change | $339,900 | MRED MLS |
| 14 Jul, 2017 | Listed for sale | $355,000 | MRED MLS |
Room Specifics
Total Bedrooms: 3
Bedrooms Above Ground: 3
Bedrooms Below Ground: 0
Dimensions: —
Floor Type: Hardwood
Dimensions: —
Floor Type: Hardwood
Full Bathrooms: 3
Bathroom Amenities: Separate Shower,Double Sink
Bathroom in Basement: 0
Rooms: Den,Utility Room-2nd Floor
Basement Description: —
Other Specifics
| 2 | |
| — | |
| Asphalt | |
| Balcony, Deck, Patio | |
| — | |
| COMMON | |
| — | |
| Full | |
| Bar-Dry, Hardwood Floors, Laundry Hook-Up in Unit | |
| Double Oven, Microwave, Dishwasher, Disposal | |
| Not in DB | |
| — | |
| — | |
| — | |
| Double Sided, Gas Log |
Tax History
| Year | Property Taxes |
|---|---|
| 2010 | $7,190 |
| 2012 | $7,153 |
| 2015 | $7,377 |
| 2018 | $7,065 |
Contact Agent
Nearby Similar Homes
Nearby Sold Comparables
Contact Agent
Listing Provided By
john greene Realtor






