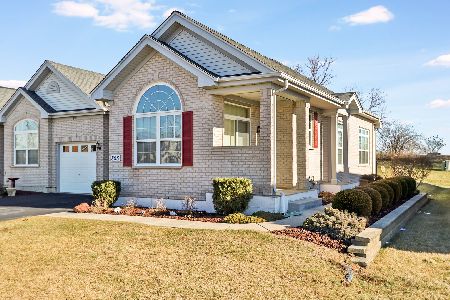2626 Loren Lane, Algonquin, Illinois 60102
$175,000
|
Sold
|
|
| Status: | Closed |
| Sqft: | 1,328 |
| Cost/Sqft: | $135 |
| Beds: | 2 |
| Baths: | 2 |
| Year Built: | 2004 |
| Property Taxes: | $3,692 |
| Days On Market: | 2729 |
| Lot Size: | 0,00 |
Description
Updated & very well maintained 1st floor ranch model that backs to wetlands. Open & airy floor-plan with newer Hardwood flooring thruout (2015). Kitchen, updated in 2017, features 42" Cabinets, new SS appl & breakfast bar. Master bdrm Suite w/large bath, separate tub & shower + walk in closet. Relax with great views from the large concrete patio overlooking green-space/wetlands. Bathrooms updated in 2017, whole house painted 2017,security system 2017, furnace 2017, water filtration system...You want a "turn-key" home?? Come & get it!!
Property Specifics
| Condos/Townhomes | |
| 1 | |
| — | |
| 2004 | |
| — | |
| ASTOR | |
| No | |
| — |
| Kane | |
| Canterbury Townhomes | |
| 138 / Monthly | |
| — | |
| — | |
| — | |
| 10046614 | |
| 0306203000 |
Nearby Schools
| NAME: | DISTRICT: | DISTANCE: | |
|---|---|---|---|
|
Grade School
Lincoln Prairie Elementary Schoo |
300 | — | |
|
Middle School
Westfield Community School |
300 | Not in DB | |
|
High School
H D Jacobs High School |
300 | Not in DB | |
Property History
| DATE: | EVENT: | PRICE: | SOURCE: |
|---|---|---|---|
| 12 Feb, 2010 | Sold | $135,000 | MRED MLS |
| 13 Jan, 2010 | Under contract | $135,000 | MRED MLS |
| 12 Nov, 2009 | Listed for sale | $135,000 | MRED MLS |
| 16 Oct, 2018 | Sold | $175,000 | MRED MLS |
| 28 Aug, 2018 | Under contract | $179,900 | MRED MLS |
| 9 Aug, 2018 | Listed for sale | $179,900 | MRED MLS |
Room Specifics
Total Bedrooms: 2
Bedrooms Above Ground: 2
Bedrooms Below Ground: 0
Dimensions: —
Floor Type: —
Full Bathrooms: 2
Bathroom Amenities: Separate Shower
Bathroom in Basement: —
Rooms: —
Basement Description: —
Other Specifics
| 2 | |
| — | |
| — | |
| — | |
| — | |
| COMMON | |
| — | |
| — | |
| — | |
| — | |
| Not in DB | |
| — | |
| — | |
| — | |
| — |
Tax History
| Year | Property Taxes |
|---|---|
| 2010 | $3,858 |
| 2018 | $3,692 |
Contact Agent
Nearby Similar Homes
Nearby Sold Comparables
Contact Agent
Listing Provided By
Baird & Warner Real Estate - Algonquin




