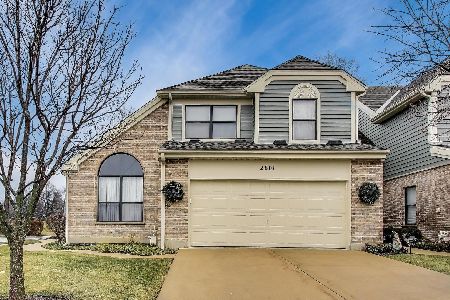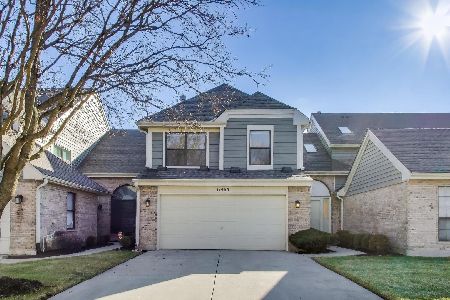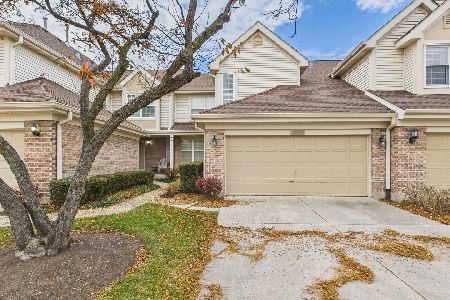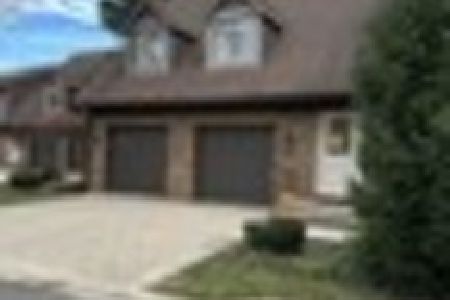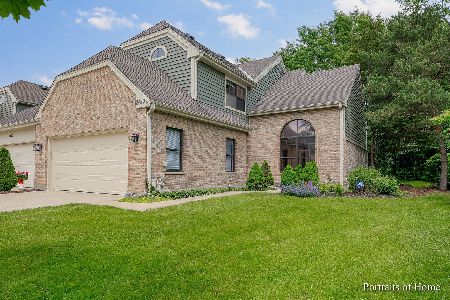2627 Burton Drive, Westchester, Illinois 60154
$330,000
|
Sold
|
|
| Status: | Closed |
| Sqft: | 1,754 |
| Cost/Sqft: | $188 |
| Beds: | 3 |
| Baths: | 3 |
| Year Built: | 1987 |
| Property Taxes: | $6,984 |
| Days On Market: | 1682 |
| Lot Size: | 0,00 |
Description
Tasteful, bright, open, and airy 2 story in Ashley woods with 3 bedrooms, 2.1 baths! The Main level featuring: vaulted ceiling, skylights, beautiful hardwood floors, dining room perfect for entertaining family and friends. Enjoy relaxing in front of the wood-burning fireplace in the family room, there is a new Anderson patio door opening to a gorgeous professionally landscaped yard, and the Wolf. Rd. Prairie Nature Preserve. The Master Bedroom suite has a vaulted ceiling, skylight, walk-in closet, and full bath, 2 spacious additional bedrooms, freshly painted exterior, 2.0 car attached garage, convenient location with easy access to major expressways, Mariano's, Oak Brook Center Mall all are minutes away. Walking paths, golf courses, parks, and forest preserve trails also nearby to enjoy in your free time. Relax and enjoy this peaceful maintenance-free living! Meticulously kept and move-in ready. A MUST-SEE!
Property Specifics
| Condos/Townhomes | |
| 2 | |
| — | |
| 1987 | |
| None | |
| — | |
| No | |
| — |
| Cook | |
| Ashley Woods | |
| 300 / Monthly | |
| Insurance,Exterior Maintenance,Lawn Care,Snow Removal | |
| Lake Michigan | |
| Public Sewer | |
| 11116620 | |
| 15304180080000 |
Nearby Schools
| NAME: | DISTRICT: | DISTANCE: | |
|---|---|---|---|
|
Grade School
Hillside Elementary School |
93 | — | |
|
Middle School
Hillside Elementary School |
93 | Not in DB | |
Property History
| DATE: | EVENT: | PRICE: | SOURCE: |
|---|---|---|---|
| 11 Aug, 2015 | Sold | $289,000 | MRED MLS |
| 25 Jun, 2015 | Under contract | $299,900 | MRED MLS |
| 19 Jun, 2015 | Listed for sale | $299,900 | MRED MLS |
| 15 Jul, 2021 | Sold | $330,000 | MRED MLS |
| 11 Jun, 2021 | Under contract | $329,900 | MRED MLS |
| 9 Jun, 2021 | Listed for sale | $329,900 | MRED MLS |
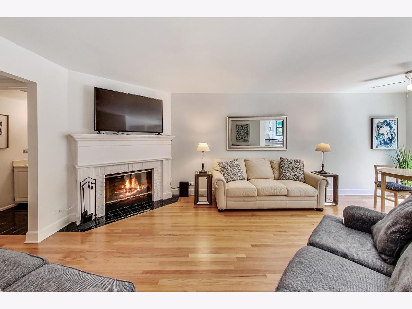
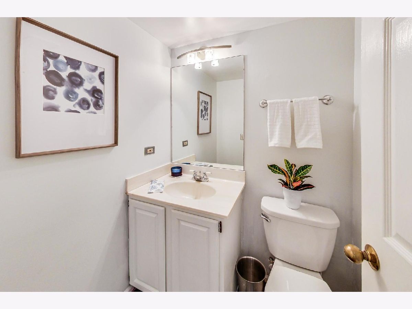
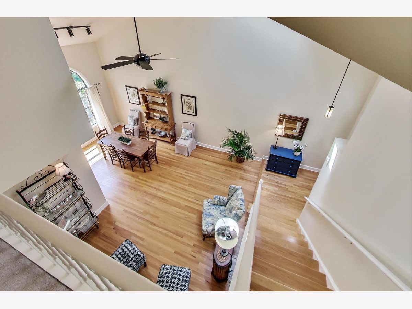
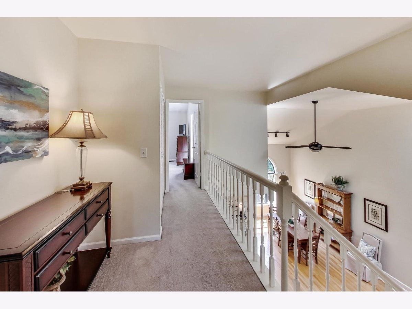
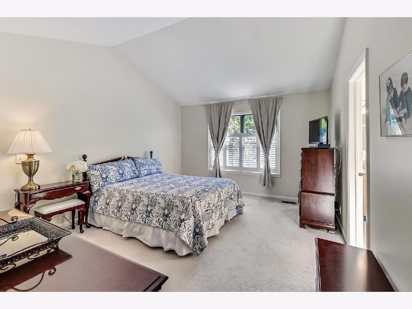
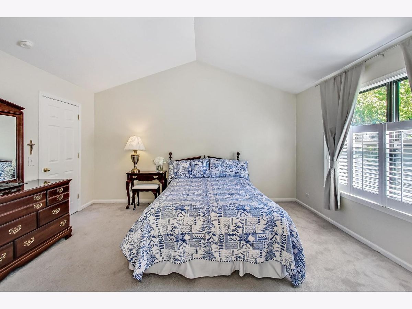
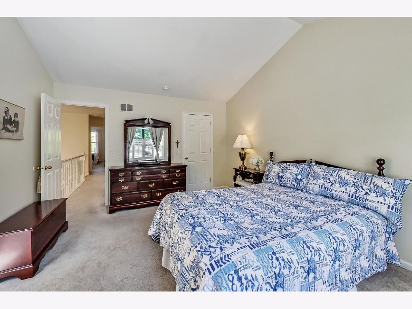
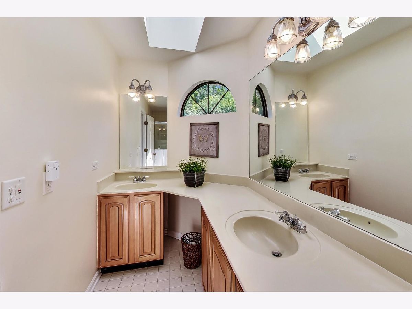
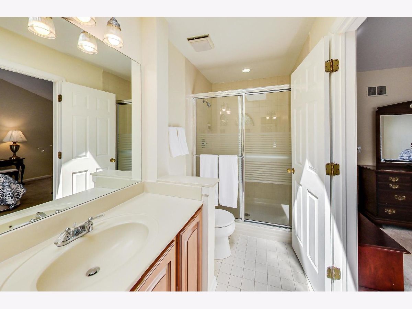
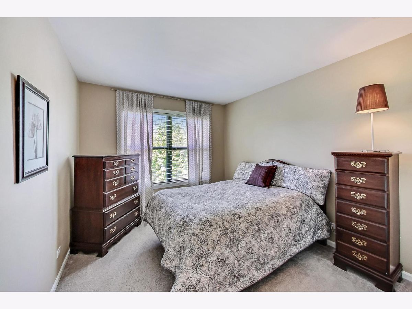
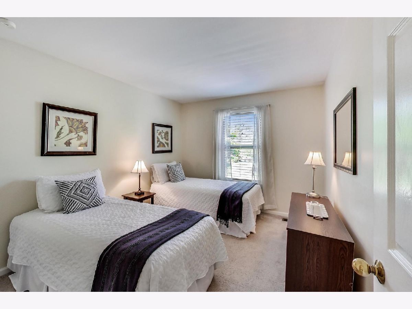
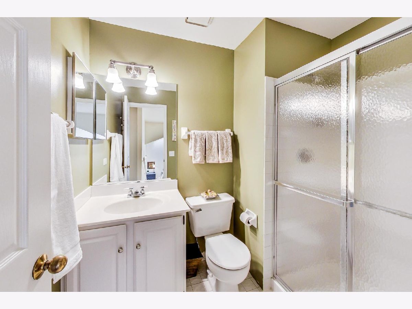
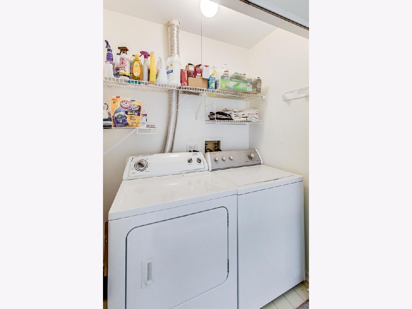
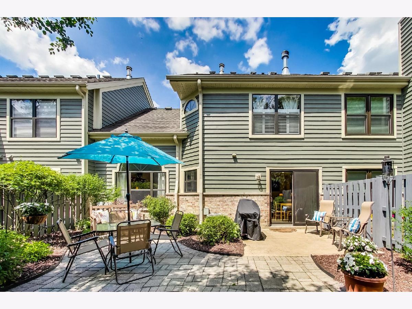
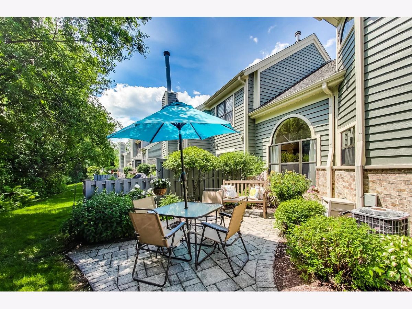
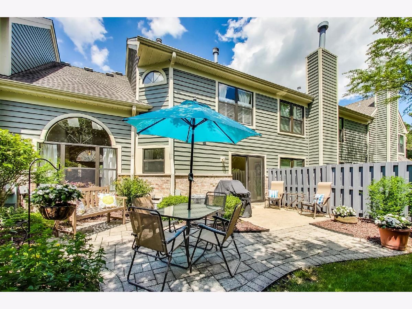
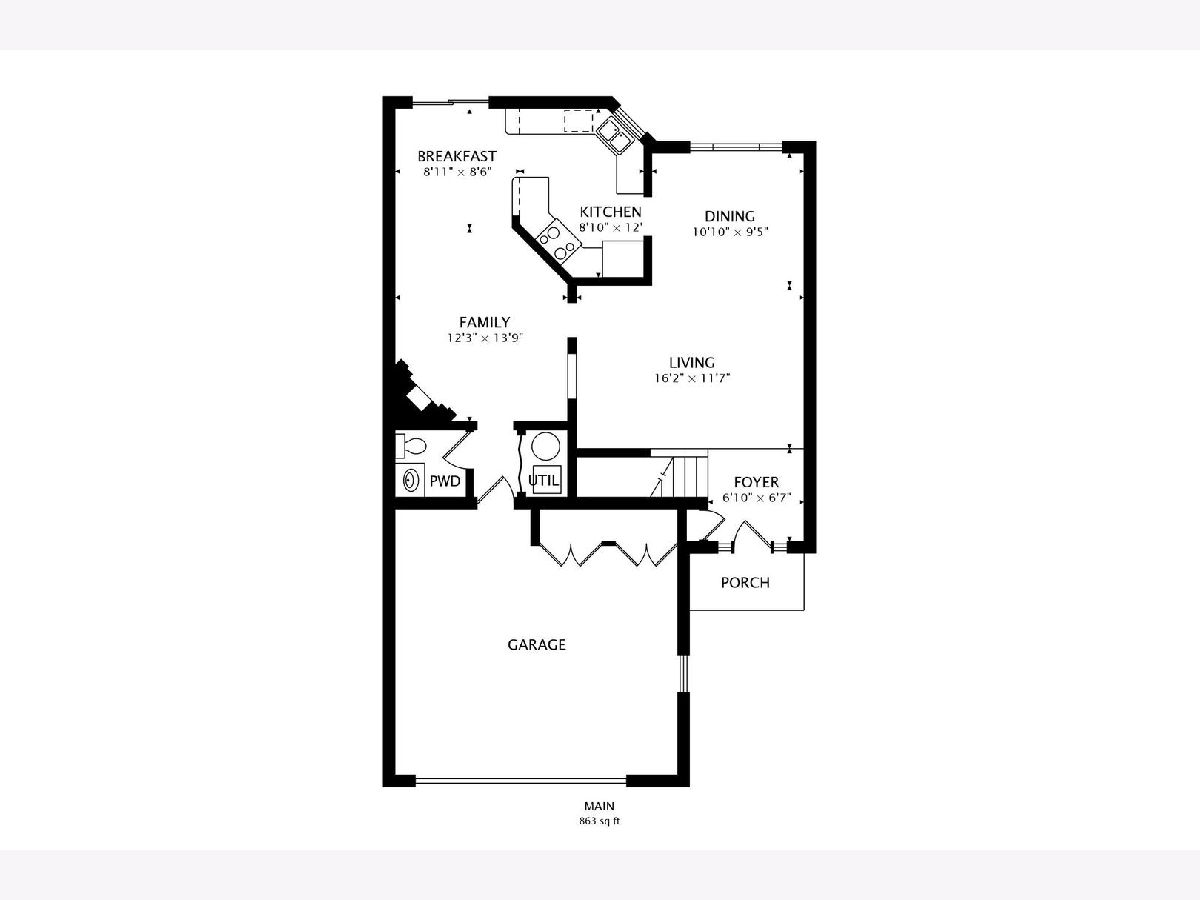

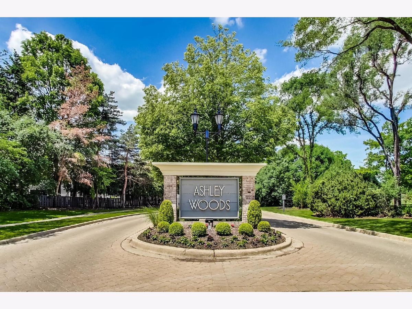
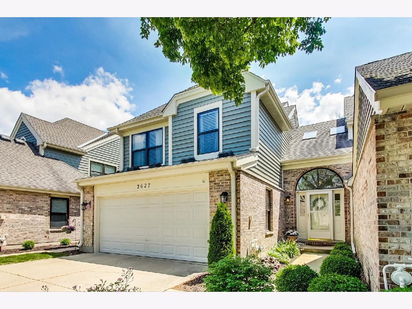
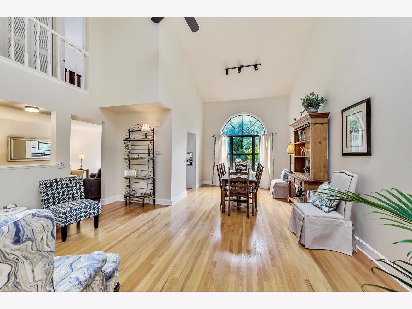

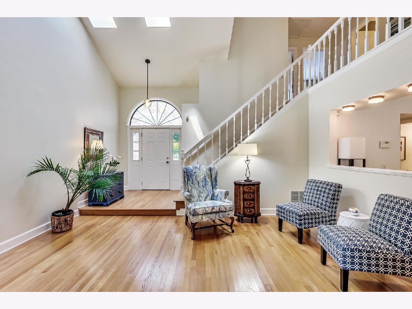
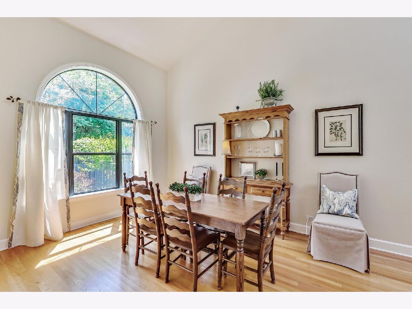

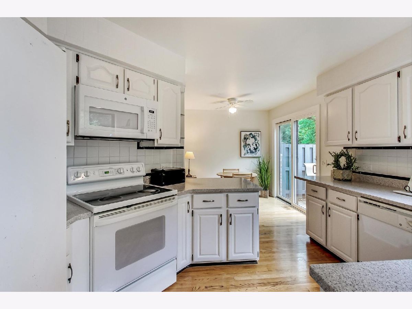
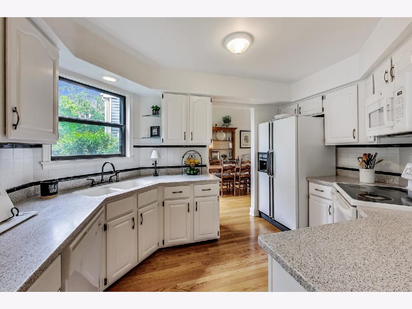
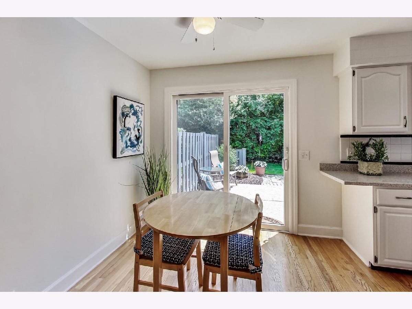
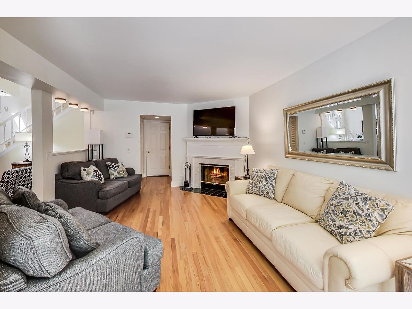
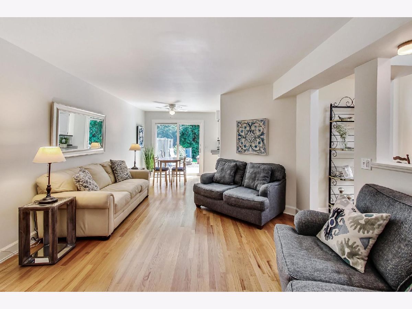
Room Specifics
Total Bedrooms: 3
Bedrooms Above Ground: 3
Bedrooms Below Ground: 0
Dimensions: —
Floor Type: Carpet
Dimensions: —
Floor Type: Carpet
Full Bathrooms: 3
Bathroom Amenities: Double Sink
Bathroom in Basement: 0
Rooms: Eating Area,Foyer
Basement Description: None
Other Specifics
| 2 | |
| — | |
| Concrete | |
| Patio, Storms/Screens | |
| Nature Preserve Adjacent,Wooded | |
| 30 X 131 | |
| — | |
| Full | |
| Vaulted/Cathedral Ceilings, Skylight(s), Hardwood Floors, Second Floor Laundry, Walk-In Closet(s) | |
| Range, Microwave, Dishwasher, Refrigerator, Washer, Dryer, Disposal | |
| Not in DB | |
| — | |
| — | |
| Park | |
| Wood Burning |
Tax History
| Year | Property Taxes |
|---|---|
| 2015 | $5,021 |
| 2021 | $6,984 |
Contact Agent
Nearby Similar Homes
Nearby Sold Comparables
Contact Agent
Listing Provided By
@properties

